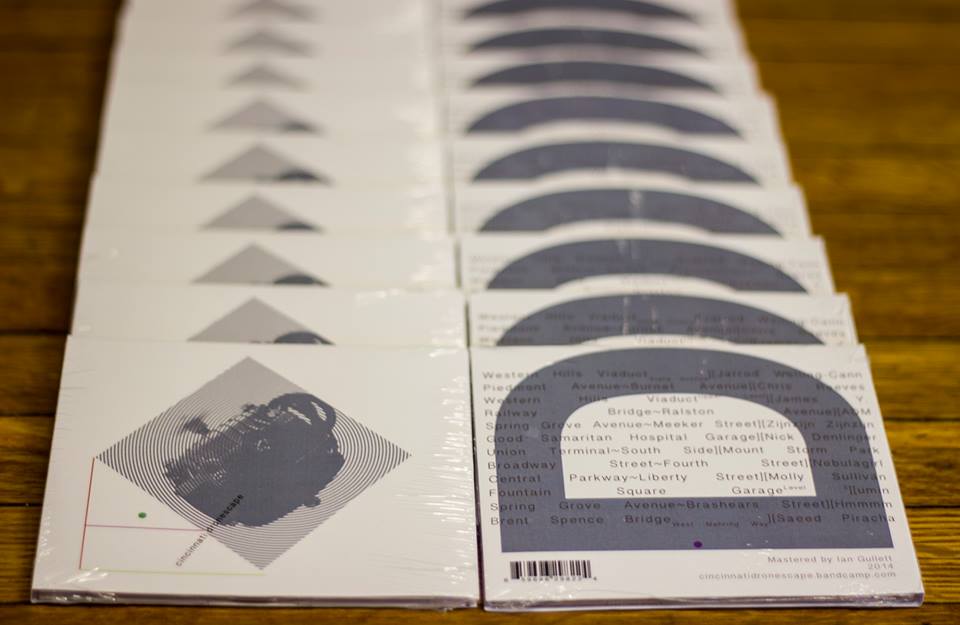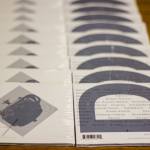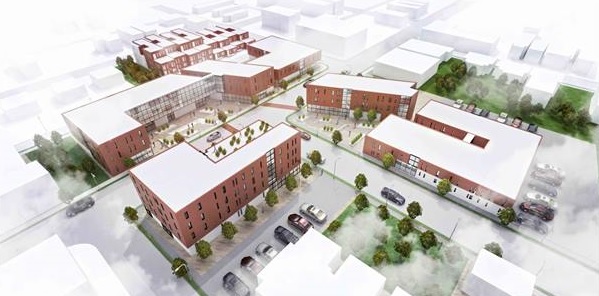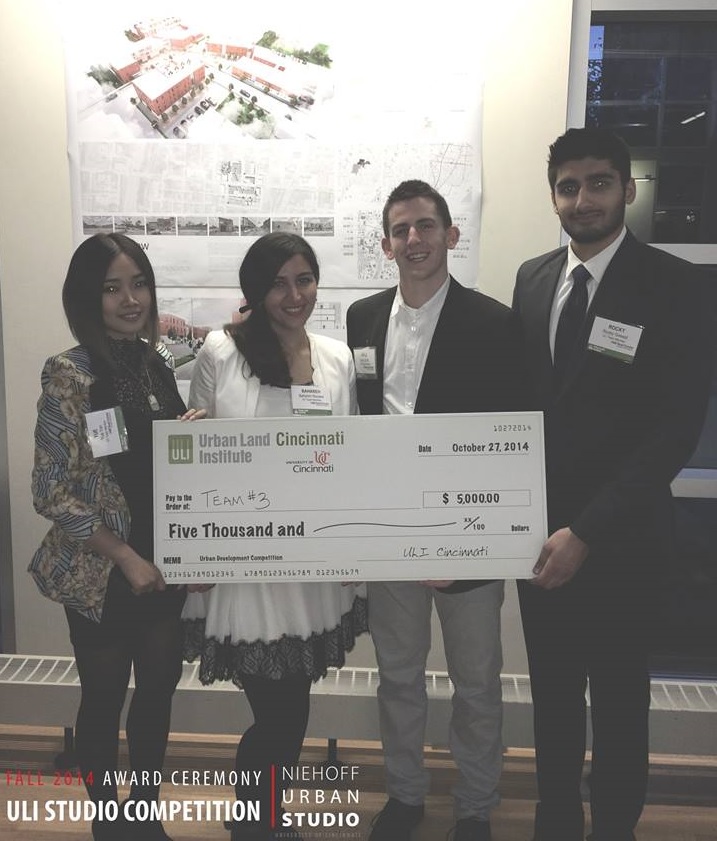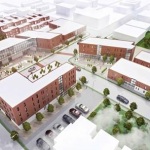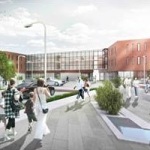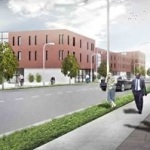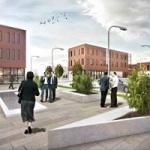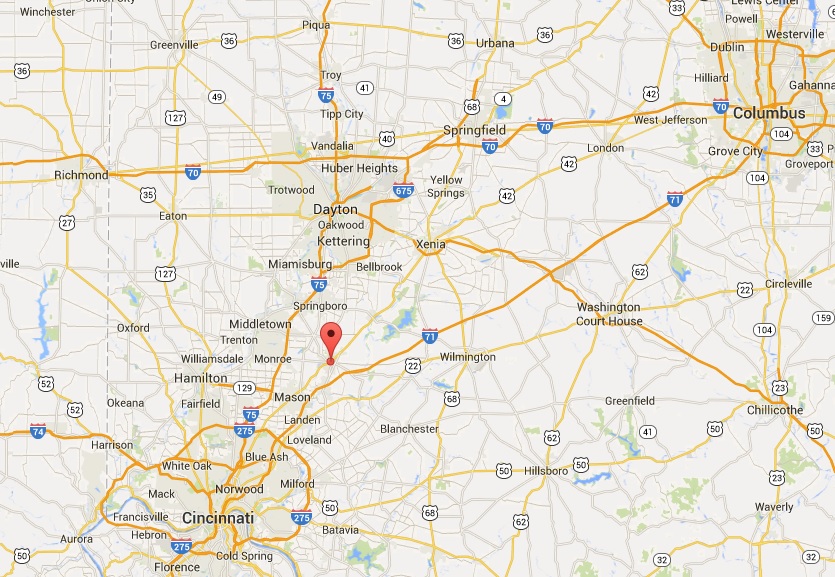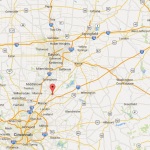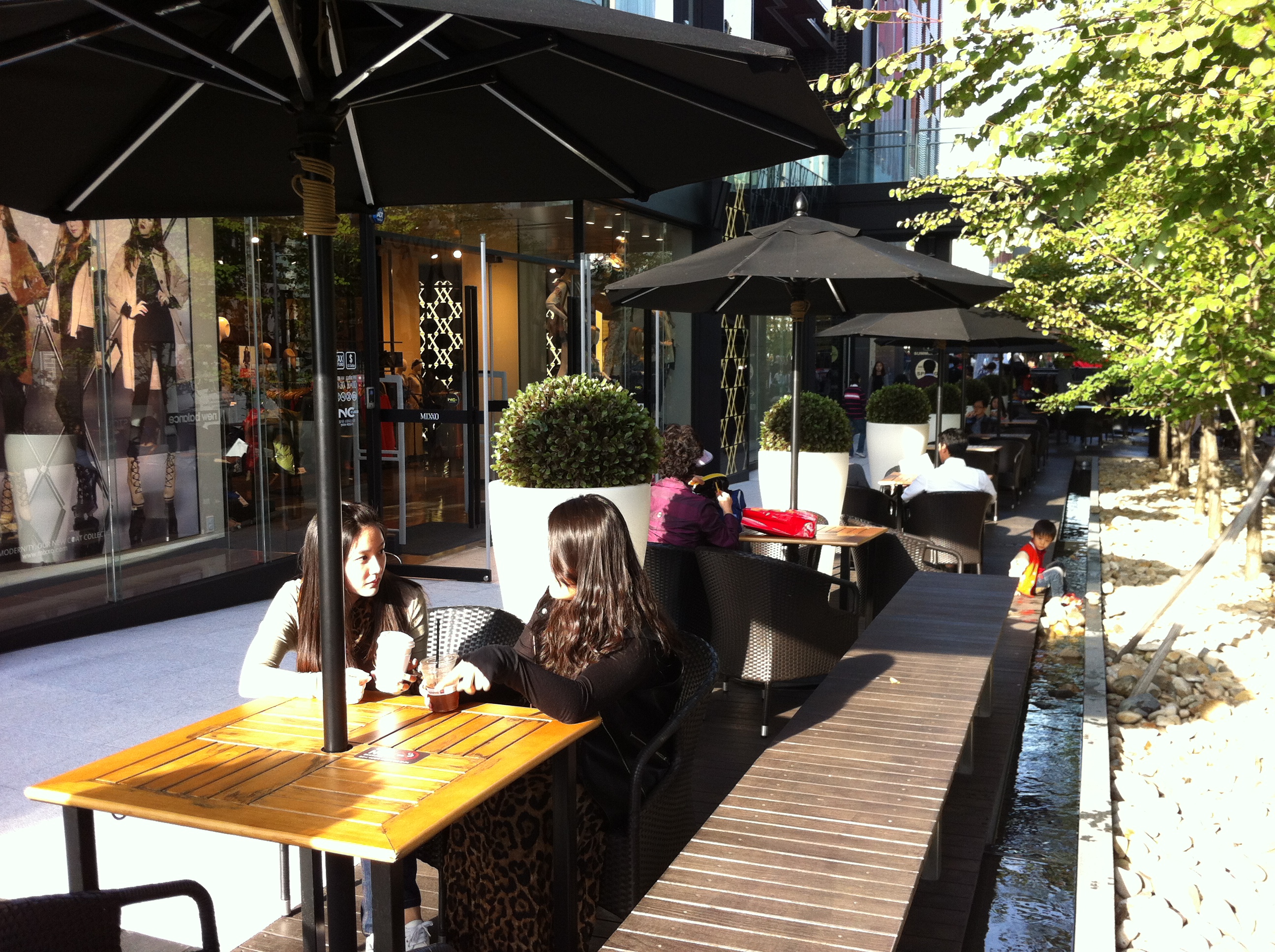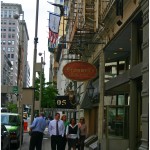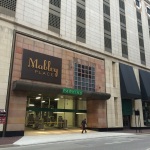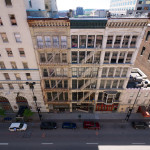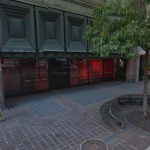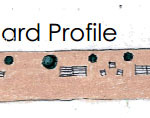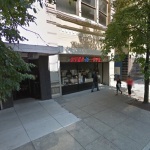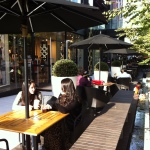Cincinnati has a rich history in music production, and recently it has become more of a hotbed for live performances. In addition to that, there are a number of well-known local or locally started musicians out there making the national rounds these days.
A new mashup project, however, is a bit of a change of pace from all of that.
Cincinnati Dronescape is the brainchild of Isaac Hand, and is a bit of an experiment involving art, music, technology and the city.
Hand worked with his friend Nick Denlinger to record what they thought were quintessential sounds from around the city. This included recordings from more than a dozen locations including the sound of the Western Hills Viaduct, Queensgate Railyard, Christian Moerlein Brewerythe hum of the University of Cincinnati Medical Center. From there, they then distributed the audio recordings to local musicians who them composed music to complement those sounds.
One of the interesting components of the project, aside from it recording background city sounds, is the fact that Hand and Denlinger recorded the sounds by using drones.
“The results are simultaneously a representation of the diversity of the Cincinnati music community, but also an aural portrait or sonic map of the city,” explained Hand.
Long-time readers of UrbanCincy may remember Hand from a project he helped champion in 2010 called Aural Grid, which was a “musical-spatial exploration” through Over-the-Rhine. Many of the artists involved with that project, Hand says, were also involved with Cincinnati Dronescape.
“Although I curated it, this really was a community endeavor,” Hand emphasized. “It took a whole bunch of people to make it possible.”
The community description is an apt one with roughly a dozen musicians contributing directly to the effort. In addition to that, Ian Gullett mixed everything into a cohesive recording, Arthur Brum produced the album artwork, and Micah Freeman composed the poem used for linear notes.
Nick Swartsell, who has grown increasingly fascinated by the history of the West End and its Kenyon Barr neighborhood, has even been working on a visual component to complement the track he contributed for the album.
It actuality, there are two albums available for streaming or purchase. The first, entitled Cincinnati Drones, is an album of the recorded sounds, while the second, entitled Cincinnati Dronescape, is the collection of artist remixes of those sounds.
Both albums can either be downloaded online for $7, or purchased in CD form for $10 on the project’s bandcamp webpage, Shake It Records, Everybody’s Records, Rock Paper Scissors and Torn Light.
