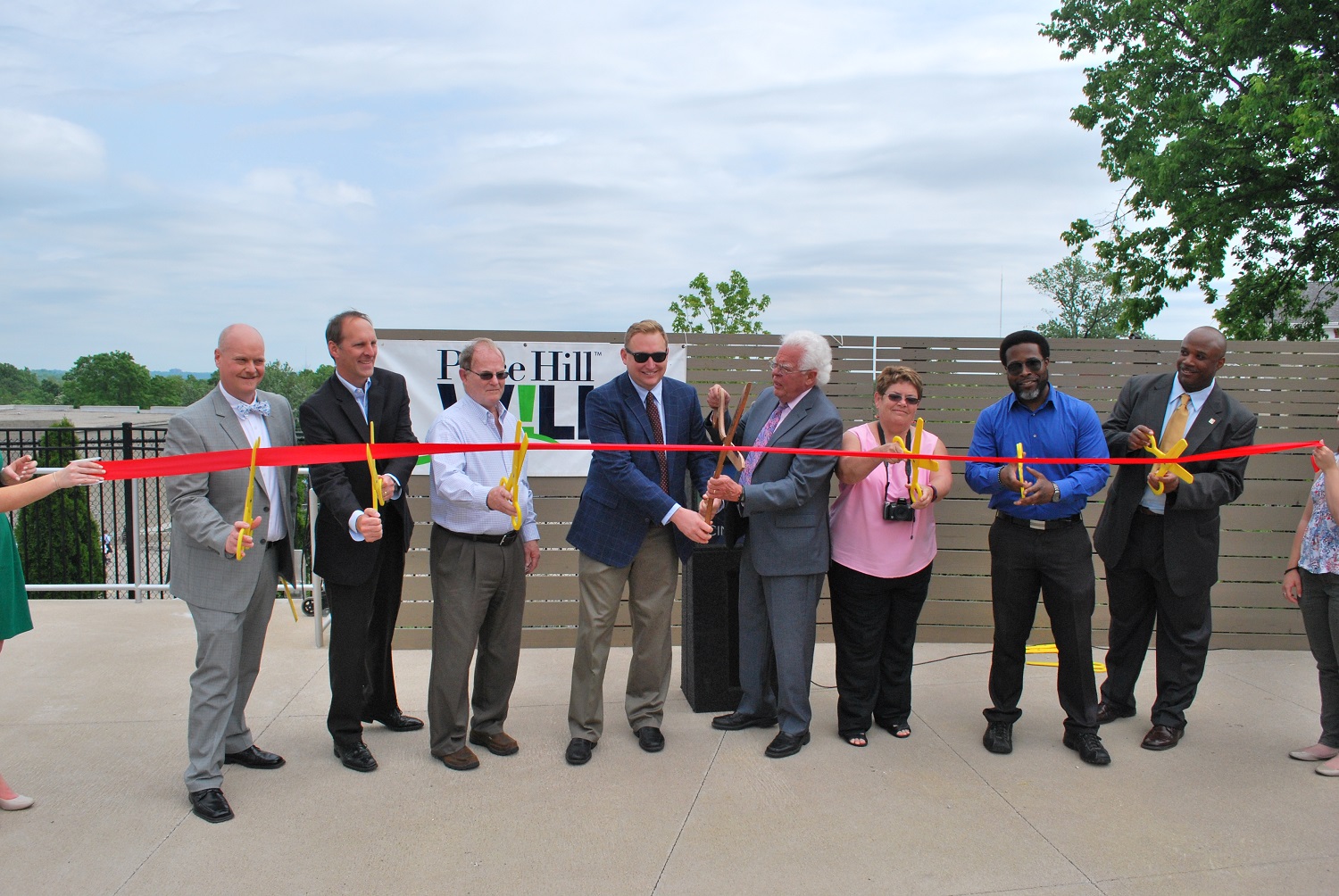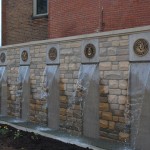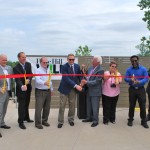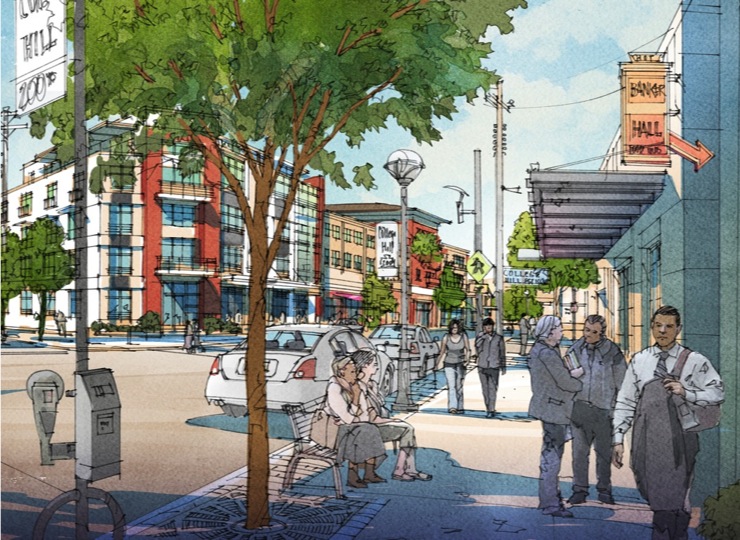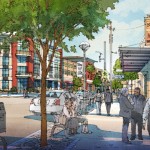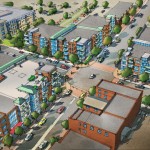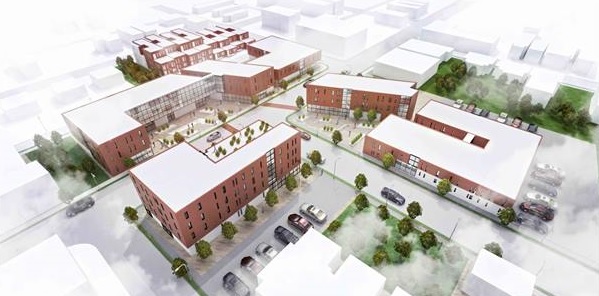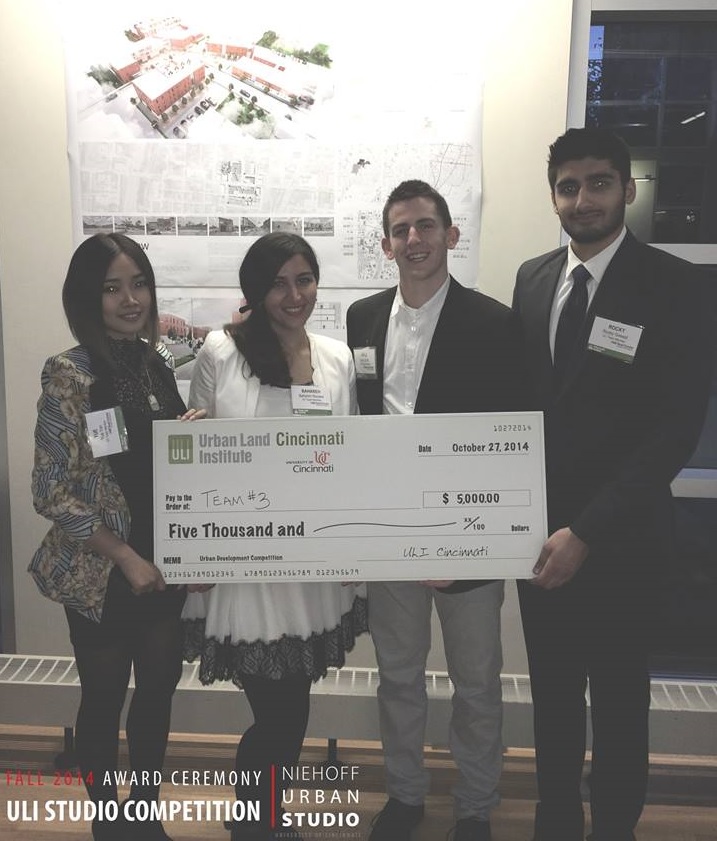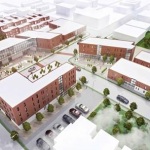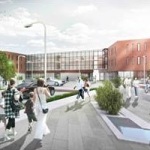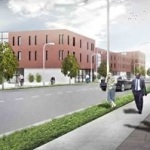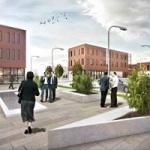Yesterday the City of Cincinnati, Price Hill Will and members of the East Price Hill community gathered to celebrate the grand opening of St. Lawrence Square.
Located at the corner of St. Lawrence Avenue and Warsaw Avenue, the opening of the new public park marks the culmination of a years-long effort to develop a community gathering place in the historic west side neighborhood.
“While the space is small, we know it will become a center of events for the community ranging from concerts to theatre performances, and even Christmas tree lightings,” Price Hill Will Executive Director, Ken Smith, explained to UrbanCincy. “The project is a great example of what can happen when you involve residents to help improve their neighborhood.”
Assisted by Jeff Raser at Glaserworks, who has otherwise been well-known throughout the city for his work on developing form-based codes, members of the East Price Hill community came up with the idea for establishing a public gathering place, and subsequently developing the final product which includes a small lawn, performance stage, paver-covered walkways, and a water feature honoring the five branches of the military.
“Projects that turn underutilized spaces into public gathering places through a process that engages the community is true placemaking,” Oscar Bedolla, Director of the Cincinnati’s Department of Community & Economic Development, said at the grand opening. “Price Hill Will and everyone involved in revitalizing East Price Hill’s business district have a lot of momentum right now.”
The project was made possible through an unfortunate situation of a fire bringing down a historic structure. Following that, Price Hill Will acquired the property and received $261,595 in CDBG grant funds, along some grant money from PNC Bank and $20,000 of its own money to make it all happen.
Following the grand opening ceremony, community leaders are not wasting any time programming and activating the space. A kickoff party will take place this Sunday at St. Lawrence Square from 4pm to 6:30pm. Event organizers say there will be live music, food and other activities to welcome the community to their new gathering space.
St. Lawrence Square is located in the heart of East Price Hill. It is easily accessible from numerous bus routes; and free bike parking is also readily available in the immediate surrounding.
