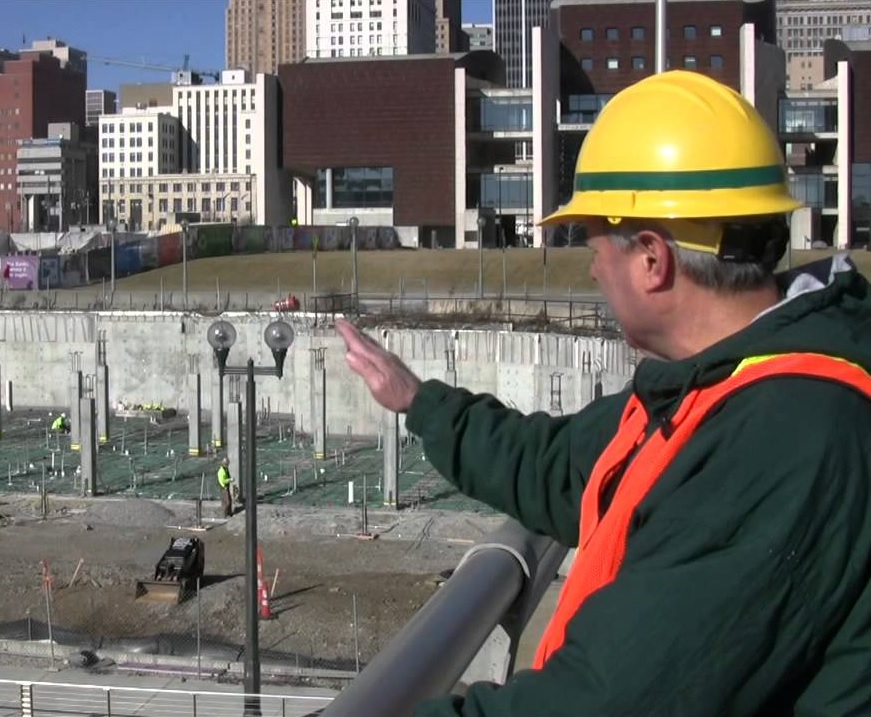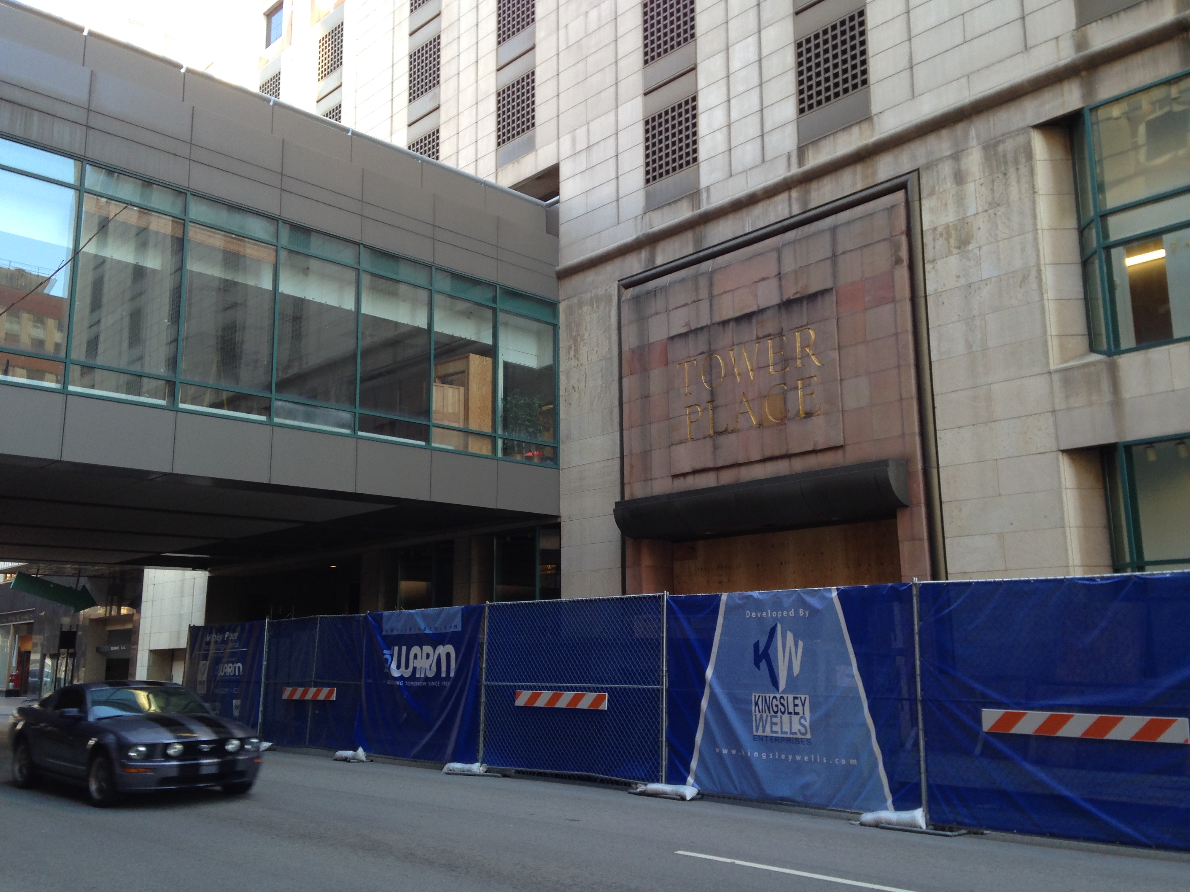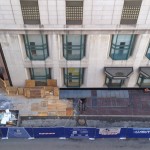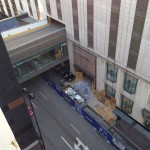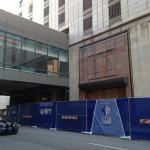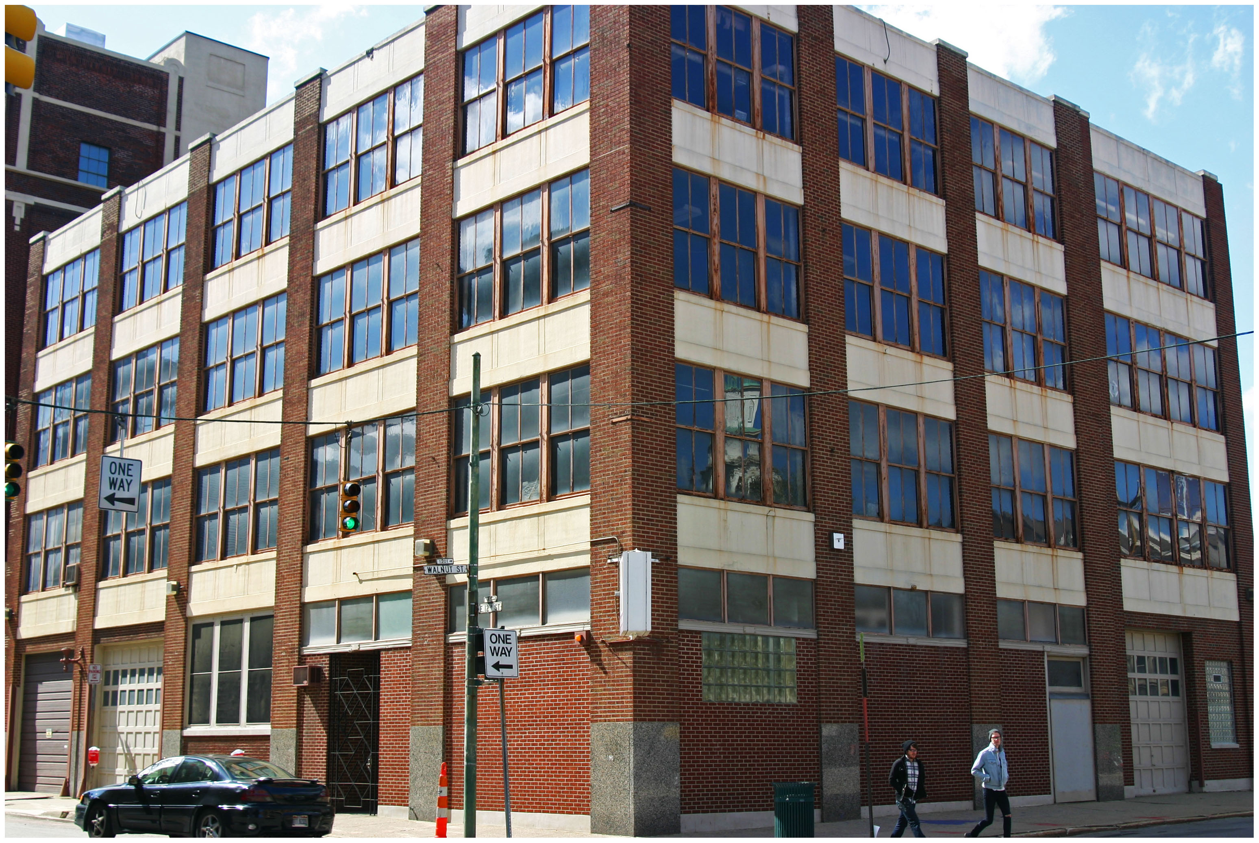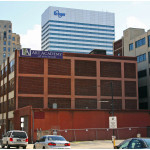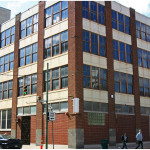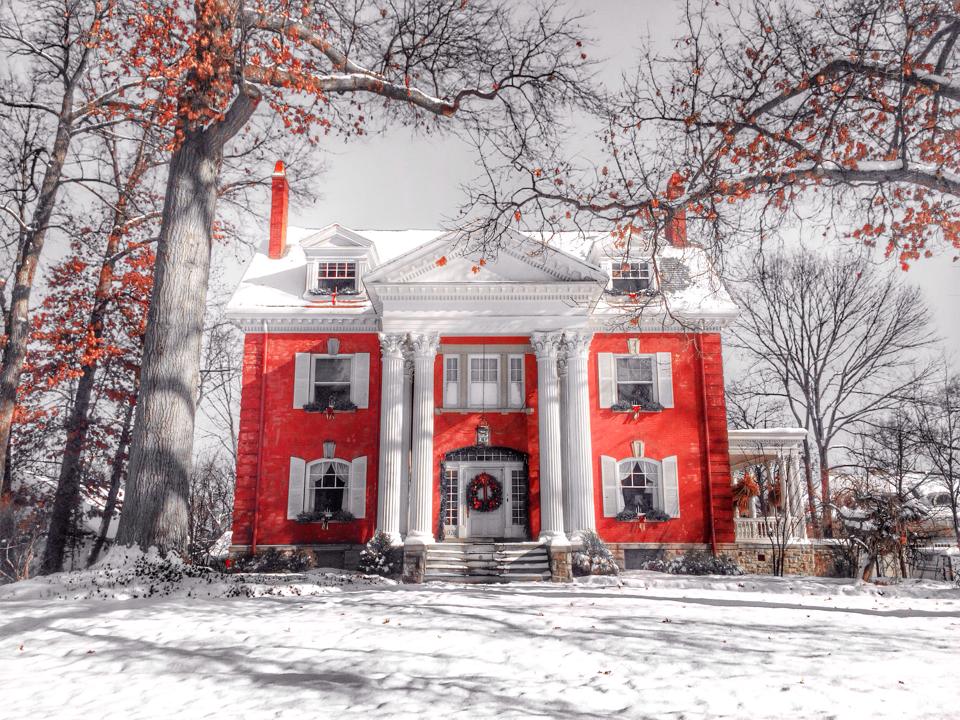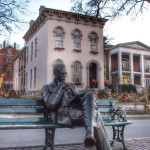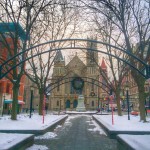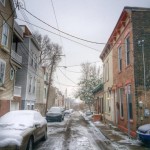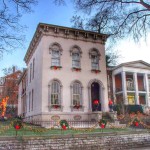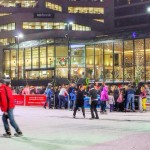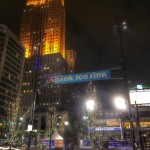The Cincinnati Center City Development Corporation (3CDC) plans to begin a $7.8 million renovation project at the northwest corner of Twelfth and Walnut Streets this March.
The project received a critical boost in late December when the Ohio Development Services Agency (ODSA) awarded a $778,000 Historic Preservation Tax Credit to 3CDC.
Officials with ODSA say that the project received the tax credits because it was financed, showed a good return on investment, represents a building of significance to the neighborhood, and is ready to move forward immediately.
“The project was funded because it scored well within our criteria,” explained Stephanie Gostomski, Public Information Officer with ODSA. “Also, this is one of the newer structures that contributes to the significance of the Over-the-Rhine Historic District and will retain its warehouse and industrial character upon conclusion of the project.”
Due to the building’s relatively good condition, 3CDC officials say that they expect construction work to take several months and hope to move into what will become the development corporation’s new headquarters this summer. Once complete, 3CDC will occupy 12,000 square feet of the building’s office space, while another tenant will use the remaining 6,000 square feet of office space.
As 3CDC’s success in Over-the-Rhine has mounted, its staff has grown along with it – now with 50 full-time employees and 43 seasonal workers. But 3CDC officials say they are not the only ones placing a premium on office space in the city’s largest historic district.
“There is a lot of demand for larger floor plates with more square footage, and there are plenty of smaller office users,” explained Anastasia Mileham, Vice President of Communications at 3CDC. To that end, Mileham says that the final product will include open floor plans and will reopen the large windows on the building’s north façade.
As part of the move 3CDC will be vacating their existing office space on Race Street near Washington Park. Due to the strong demand for office space, Mileham did not express concern over filling that space and informed UrbanCincy that they are currently finalizing a lease for a new tenant.
In addition to the 18,000 square feet of office space, the prominent warehouse building will also include 9,000 square feet of street-level retail space
The building is one of the largest single structures in Over-the-Rhine south of Liberty Street and was originally a warehouse for Pabst Bedding. The structure then had been used by Society National Bank and later Fifth Third Bank before it was abandoned in the early 2000s.
According to Hamilton County property records, the Art Academy of Cincinnati then purchased the building in 2007 for $450,000 when it relocated its school to Over-the-Rhine, but never utilized the space. The 84-year-old structure was finally sold to 3CDC in September 2013 for $550,000.
The renovation of the Pabst Bedding Warehouse building joins an increasing amount of historic building renovation work along Walnut Street including a frenzy of work for Mercer Commons just to the north, and the renovation of a storefront diagonally across the street to make way for a new beer café called HalfCut.
“The Ohio Historic Preservation Tax Credit strengthens local communities by restoring a piece of its history,” David Goodman, director of the Ohio Development Services Agency, stated in a prepared release. “These projects help enrich cities across Ohio, preserving the character and charm of buildings that may have otherwise been demolished.”
Photographs by Randy Simes for UrbanCincy.
