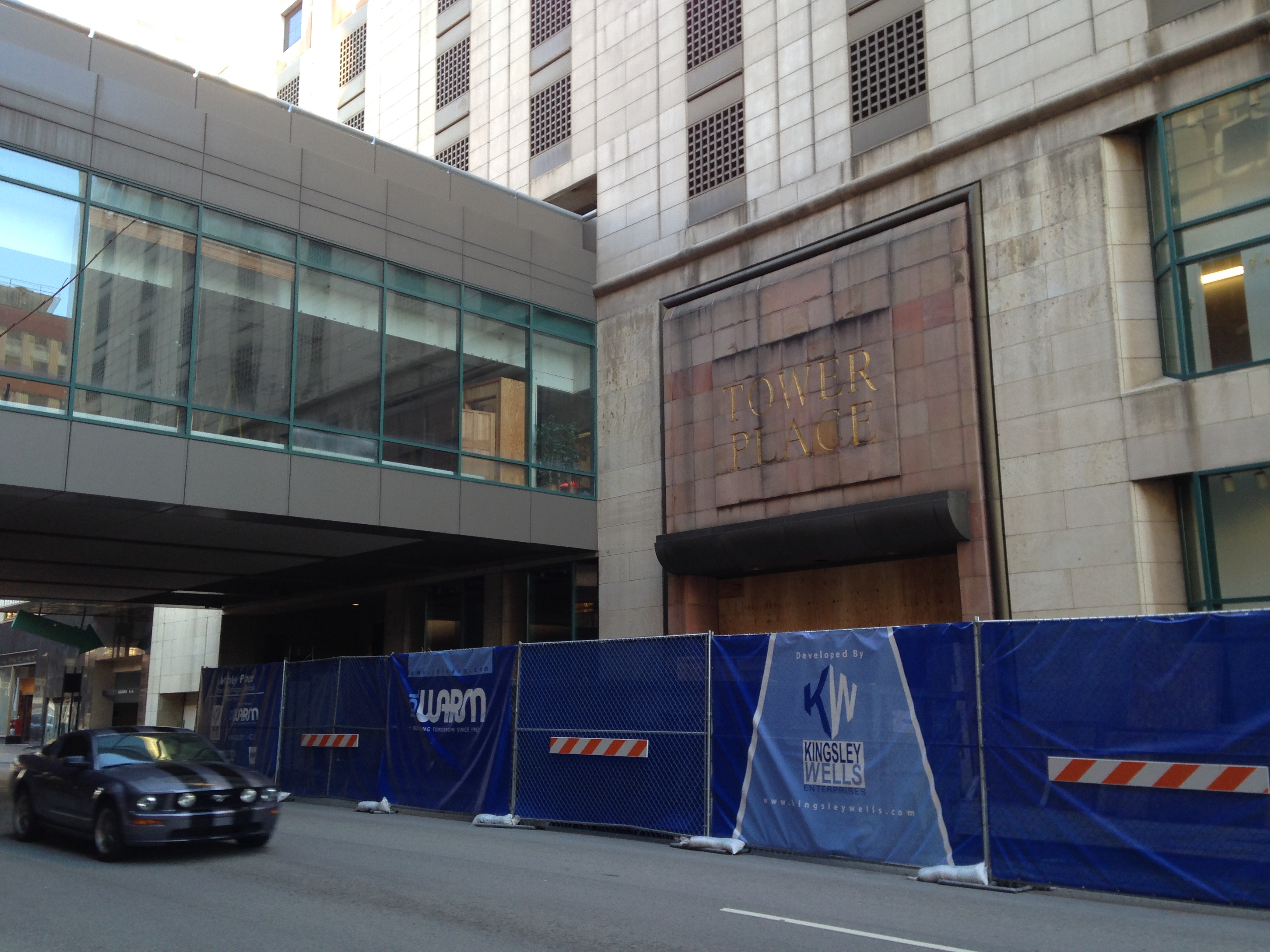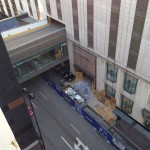Demolition and reconstruction of the old Tower Place Mall, now named Mabley Place, began December 16 with the installation of construction fencing around the perimeter of the old mall at Fourth and Race Streets.
Demolition of Pogue’s Garage, however, will not begin until the conversion of the mall is complete. Once the parking garage is removed, it will clear the way for construction of the 30-story apartment tower planned for the site.
Tower Place Mall, which was purchased by the city early last year for $8.5 million, came attached with the deteriorating eight-story Pogue’s Garage. Originally constructed to serve as parking for the namesake department store across the street at the intersection. The department store closed and was replaced by the mall in the 1980’s.
The mall building also supported its own parking expansion that currently is only accessible via a skybridge from the Pogue’s Garage. The parking spaces above the old mall will remain open during construction.
“The 525 parking spaces that currently exist above Tower Place Mall must be able to be accessible by other means prior to the demolition of the Pogue’s Garage. Right now, the only way to access those spaces is through Pogue’s, so the interior ramping at TPM must be completed first,” explained Stephen Dronen with the city’s Department of Trade and Development.
City officials expect the $5 million Mabley Place project to take six to nine months, and are optimistic that the parking structure will open by June. In addition to the parking, the project will include 8,400 square feet of street-level retail. One retail space has already been leased.
From there, developers of the Pogue’s Garage site can begin the laborious task of taking down the parking structure.
Due to its close proximity to other buildings, and the fact that it does not have a basement, engineers say that the garage cannot be imploded and must rather be demolished conventionally. The city estimates the demolition will take about four months and should begin this summer.
Flaherty & Collins is the lead developer on the new 300-unit apartment tower that will also include 1,000 parking spaces and 16,000 square feet for an independent upscale grocery store.
Construction is expected to commence immediately following the demolition of the garage, with the potential for a tiered opening of the garage prior to the residential tower above. Under such a model, the grocery store and parking garage components could open in early 2016, while the high-rise residential tower would open near the end of 2016 or the beginning of 2017.
Although the redevelopment project was originally planned to be funded through the long-term lease of the city’s parking assets, the deal evolved to no longer require funding from the now cancelled lease. As a result, the project is being funded private financing and a $12 million forgivable loan that, city officials say, is contingent on the satisfactory completion of the project and completion and operation of a first-class grocery store on the ground retail floor of the project for at least five years.
Photographs by Elizabeth Schmidt for UrbanCincy.



