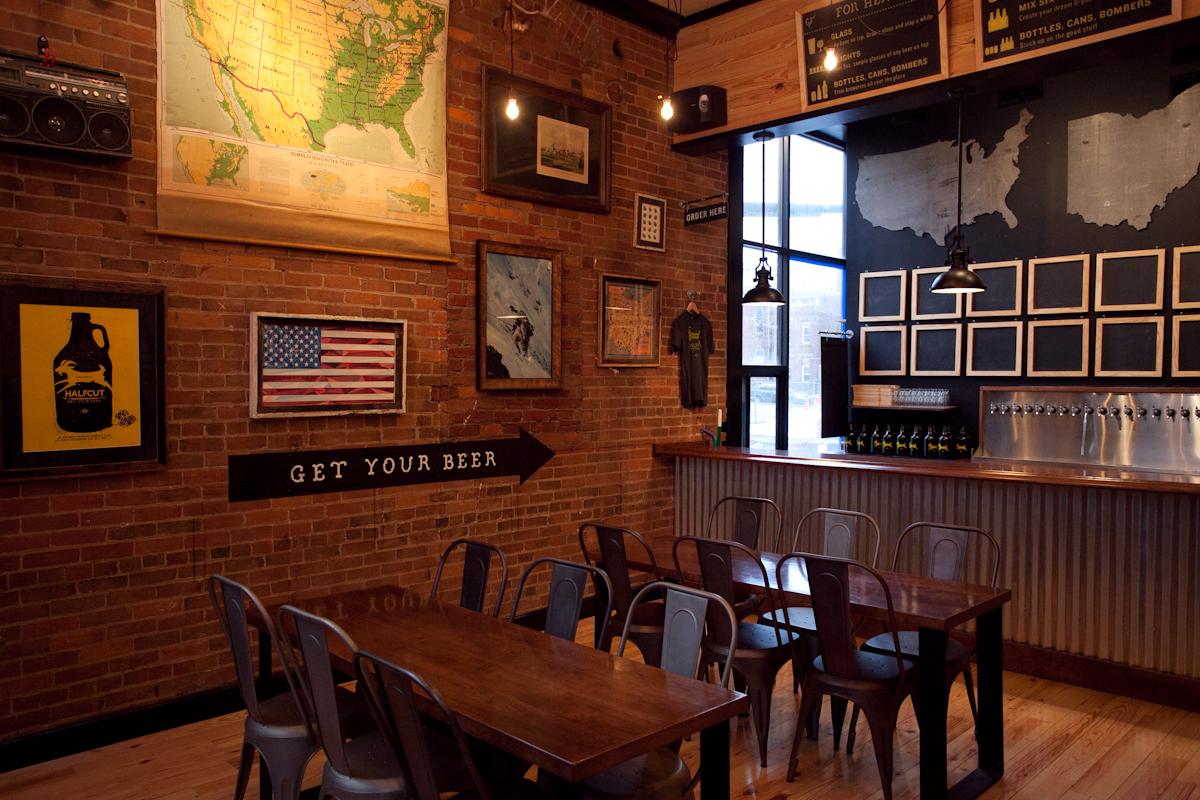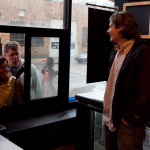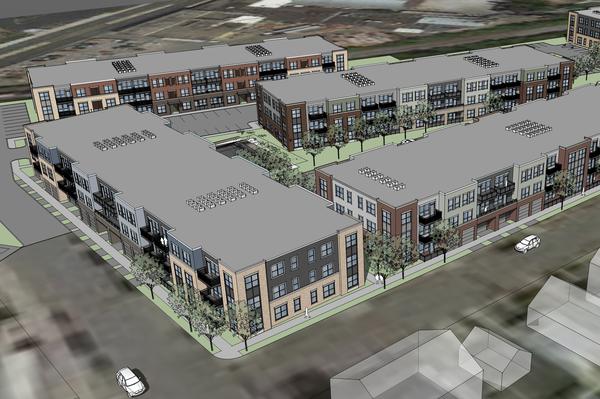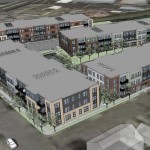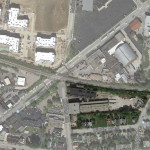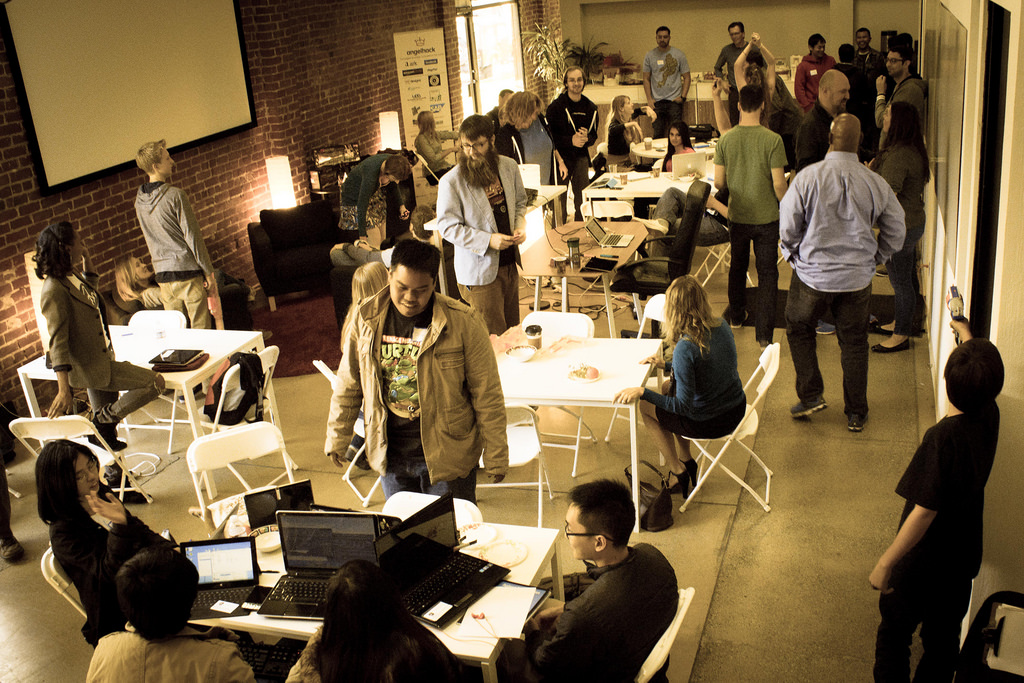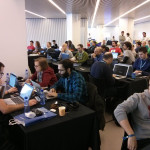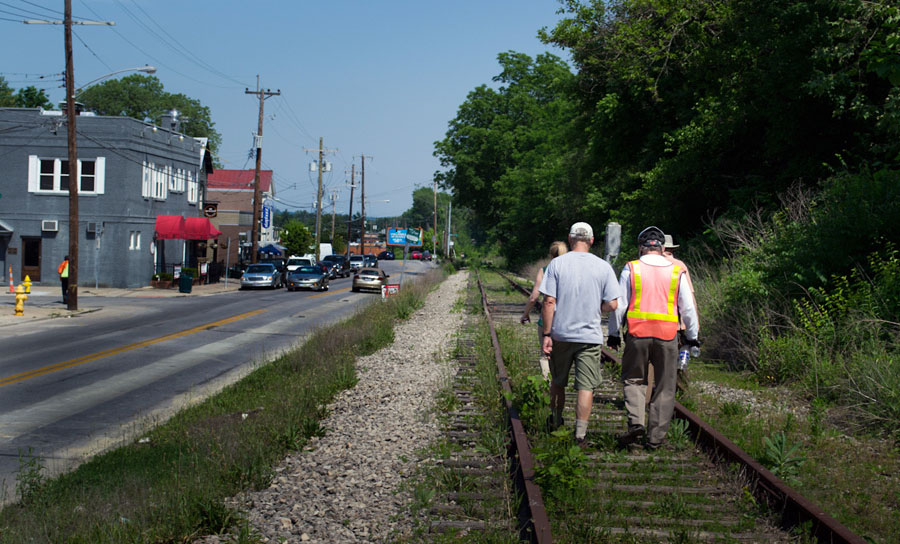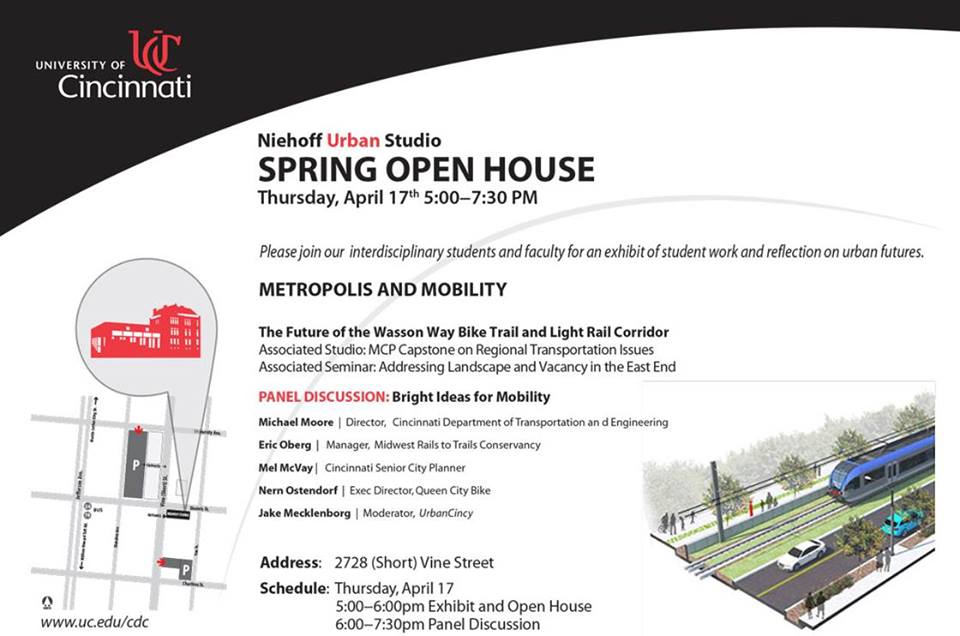 Over-the-Rhine will welcome another craft beer establishment when HalfCut Beer Cafe opens at southeast corner of Twelfth and Walnut Streets today.
Over-the-Rhine will welcome another craft beer establishment when HalfCut Beer Cafe opens at southeast corner of Twelfth and Walnut Streets today.
In what seems to be a trend in the competitive OTR beer marketplace, HalfCut will attempt to distinguish itself from the rest with a unique twist – it is a beer café where their “beeristas” will help recommend beer choices and get to know their customers in a relaxed setting much like a coffee shop.
“When someone walks up to the counter, you’ll get to learn and sample different beers in a way that’s different than other bars,” Jack Heekin, HalfCut co-owner, told UrbanCincy. “We’ll learn where each customer is in their journey, and we’ll work with them.”
Heekin says that the important thing is understanding and getting to know each customer’s palate; saying that not everyone wants to try every beer, but that HalfCut will aim to inform them about the particular brewery and process used to make each particular beer.
To that end, the owners say that while they will have 16 taps at first, they will all be styled the same as to avoid people choosing a beer based on their familiarity with it or their fondness for its tap design. Later they will have the ability to expand to 32 taps.
The philosophy is one that was not crafted overnight. Instead, it came about during a more than 6,000-mile road trip in the name of beer education.
“What we’re really trying to do is add something that’s unique to Cincinnati,” Heekin explained. “When we were on our road trip we came up with this linear process of learning and wanted to bring it back to Cincinnati.”
This will not be the first attempt, for this group, to bring something new to Cincinnati. Several years ago the same team launched the now seemingly omnipresent Pedal Wagon, which is a 14-seat bike that can be reserved for special events and pub crawls. After starting with just one wagon in 2012, they now have three on Cincinnati’s streets and one in Columbus, with several more to be added later this year.
“Pedal Wagon helped us learn how to make something from nothing,” Heekin noted. “It made us realize how important it is to focus on both the customers and workers, and also how important it is to differentiate your idea.”
The group immediately differentiated HalfCut by launching a crowdfunding campaign through Indiegogo. While the campaign had aimed to raise $5,000 to help with build out costs of the 800-square-foot establishment, they ultimately raised nearly double that.
Heekin says that HalfCut also received some financial assistance from the Greater Cincinnati Microenterprise Initiative’s Microcity Loan.
The cozy HalfCut interior seats about 30 people and features tables and seating that are much lower to the ground than most bars. In an effort to keep the atmosphere relaxed, the owners also say that music will be set at a low volume and that they will close at 10:30pm during the week, midnight on Fridays and Saturdays, and 6pm on Sundays.
To the owners, HalfCut, which is a 1920s slang term for the perfect state of mind after a couple of beers, is not the kind of place to go out and get hammered, but rather the type of place where you might go for some good conversation.
While they are unable to brew their own beer on site, HalfCut will offer a number of locally brewed beers as well as an extensive collection of craft beers from around the country that Heekin says are difficult to find elsewhere in the region.
Customers are able to choose from both an in-house and a to-go selection of beers. Those looking to take some beer home with them, either from the counter or HalfCut’s walk-up window on Twelfth Street, can choose between 32- or 64-ounce growlers, 22-ounce bombers (similar to a wine glass look), and standard or mixed six-packs.
Gomez Salsa will also soon be operating out of the walk-up window, selling tacos, burritos, taco salads and other items. This walk-up window along Twelfth Street was previously home to Lucy Blue Pizza, which relocated two blocks away on Main Street in March 2013.
Those who decide to stay inside and linger, perhaps to enjoy the 20-foot mural from Neltner Small Batch, will be able to order flights, pints, or 22-ounce bombers of any beer on tap, and also choose from 20 to 25 rotating bottle selections.
Heekin and co-owner Tom O’Brien said they signed a nine-year lease on the space and have hired eight employees. They will start serving customers today at 4pm.
All photographs by Jake Mecklenborg for UrbanCincy.
