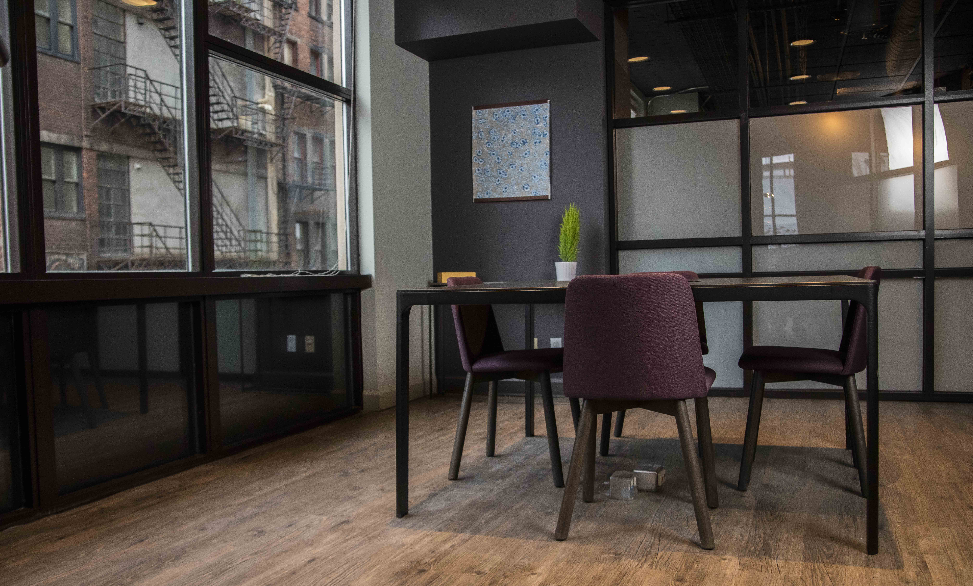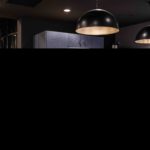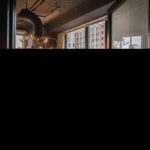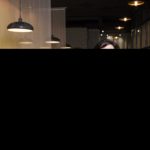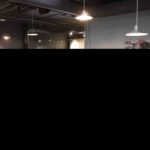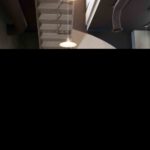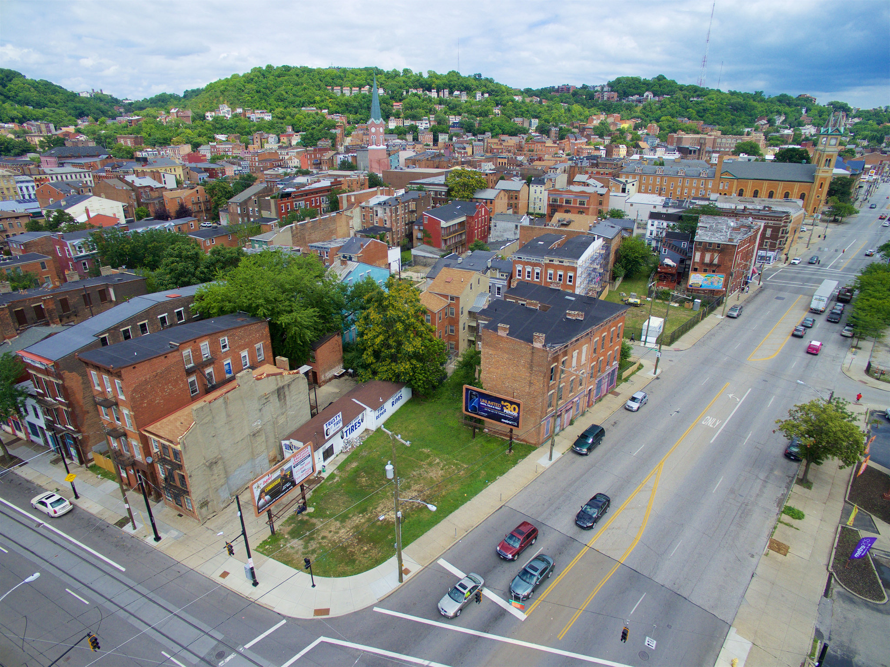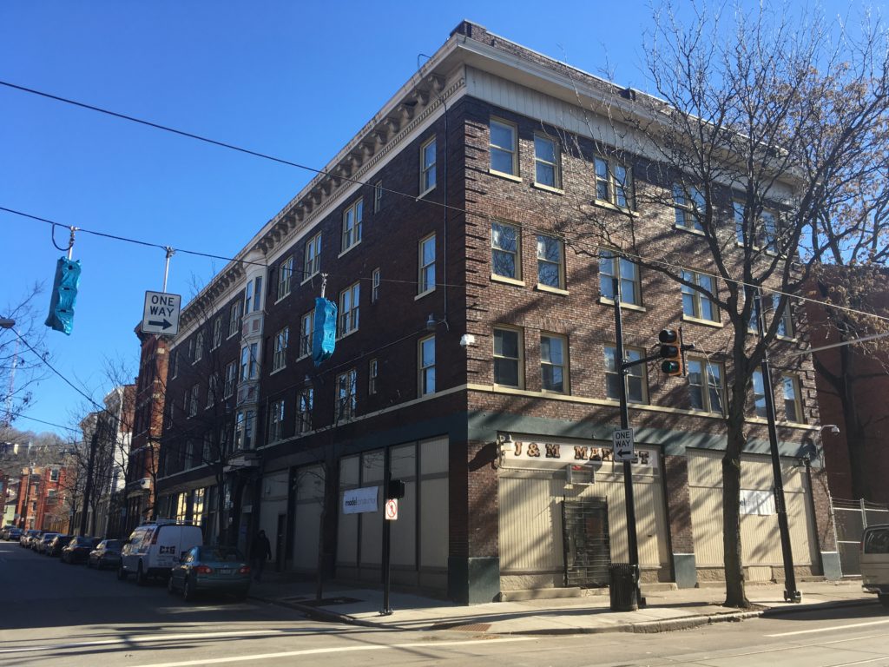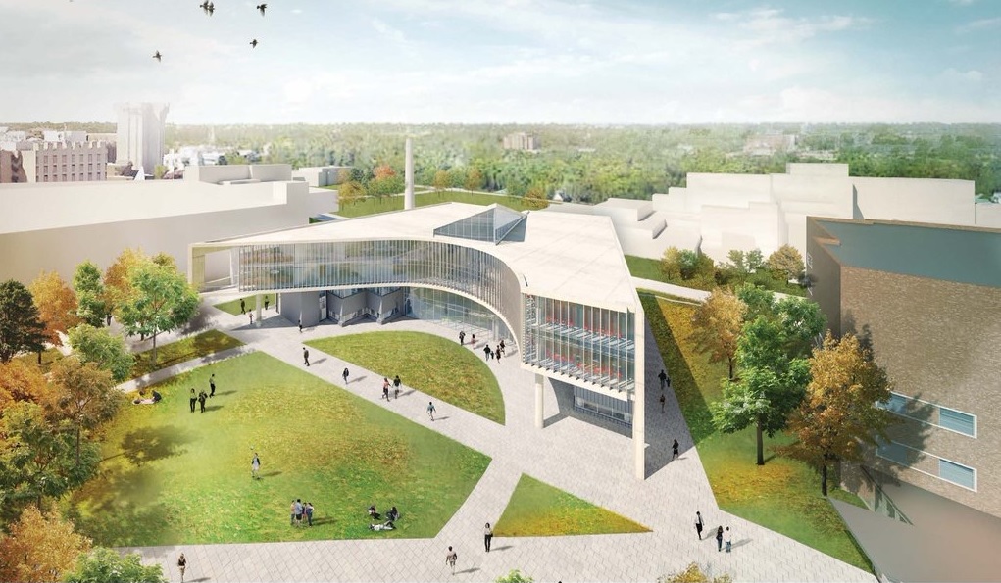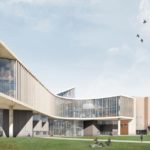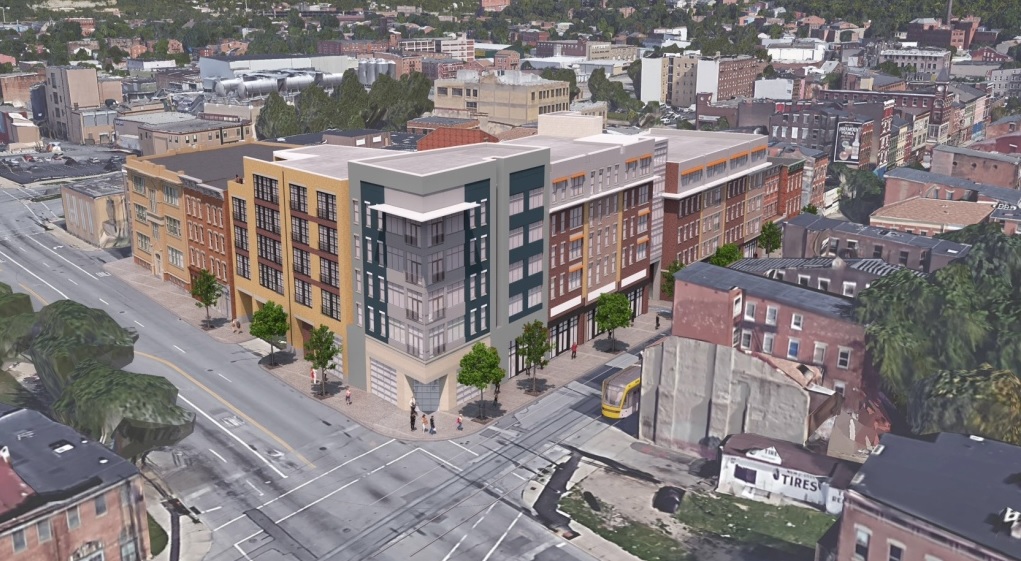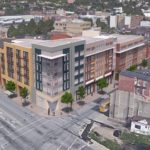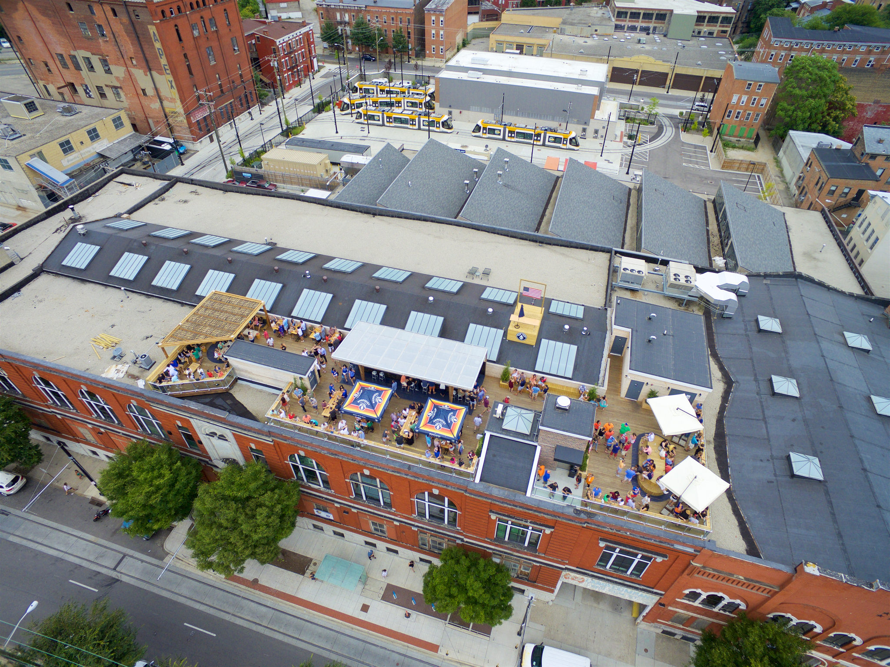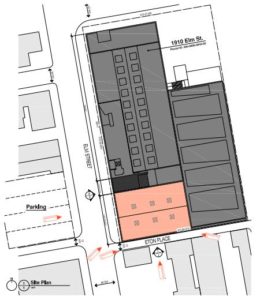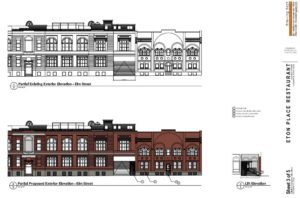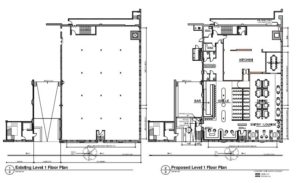1628. What’s in a number? Is it a year, an address, or something else? Actually it is the name of downtowns newest co-working location. 1628 is named for a year of several noteworthy events including the setting of “The Three Musketeers,” and the founding of the oldest educational institute in North America, the Collegiate School. But most importantly it is the year that the word coworking was first published in a book by John Jackson called, “The Worthy Churchman.”
Coworking spaces are typically an open office environment where entrepreneurs and other different business owners can work together in shared space. Members typically get access to an office setting, Internet connections and a community without signing a lease for their own office.
Tamara Schwarting, founder and CEO of 1628 is positioning the space to go beyond the typical definition of coworking. The venture out of a desire to run her own business, TLS Consulting Group in a space other than her home or a coffee shop.
“I found myself as a mid-career consultant with over two decades of corporate experience. I started my first year in consulting as an independent professional working from home or coffee shops,” Schwarting told UrbanCincy, “However I found myself longing for the community and efficiency of an office, I built 1628 to reflect the desires of others who like me want a workplace designed to inspire.”
1628’s facilities are targeted at the mid-career professional looking for a more sophisticated location and could be a sub-contractor to one of Cincinnati’s many corporate headquarters.
Located along Piatt Park at 11 Garfield Place and next door to Cafe Paris, it is centrally located just two blocks from Fountain Square, a Cincinnati Bell Connector stop and across the street from a Cincy RedBike station at the Public Library.
What sets 1628 apart from other coworking spaces is the quality of its amenities for members. These include five conference rooms, each equipped with Smart TV’s, speakerphones and iPads, secure Cincinnati Bell FiOptics in addition to quiet rooms, a kitchen and a media room for breaks. At capacity the space can hold anywhere between 40-50 people at one time and has flexible space for events.
1628 opened at the start of this year and interested parties can learn more about the space through their website.
