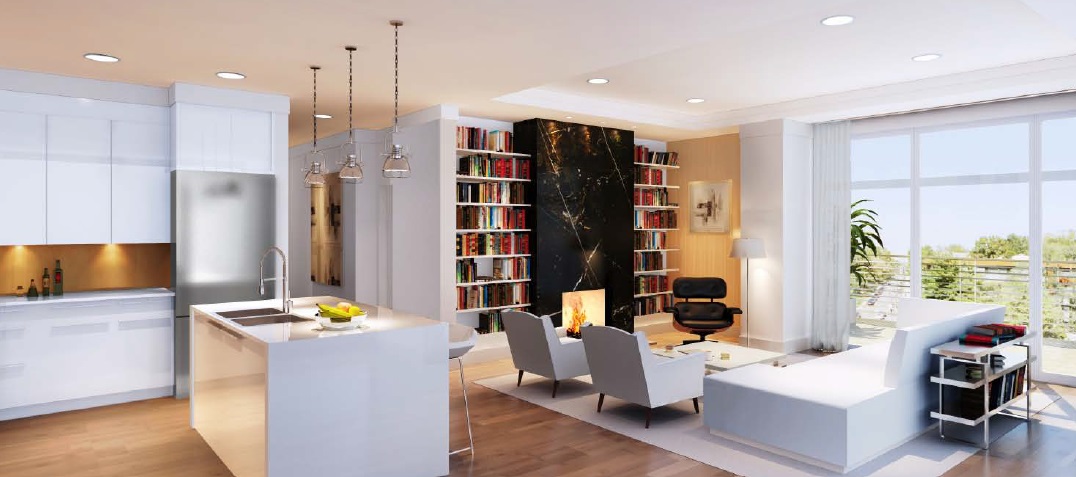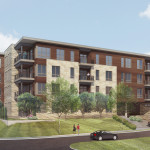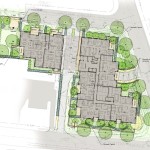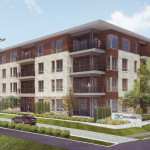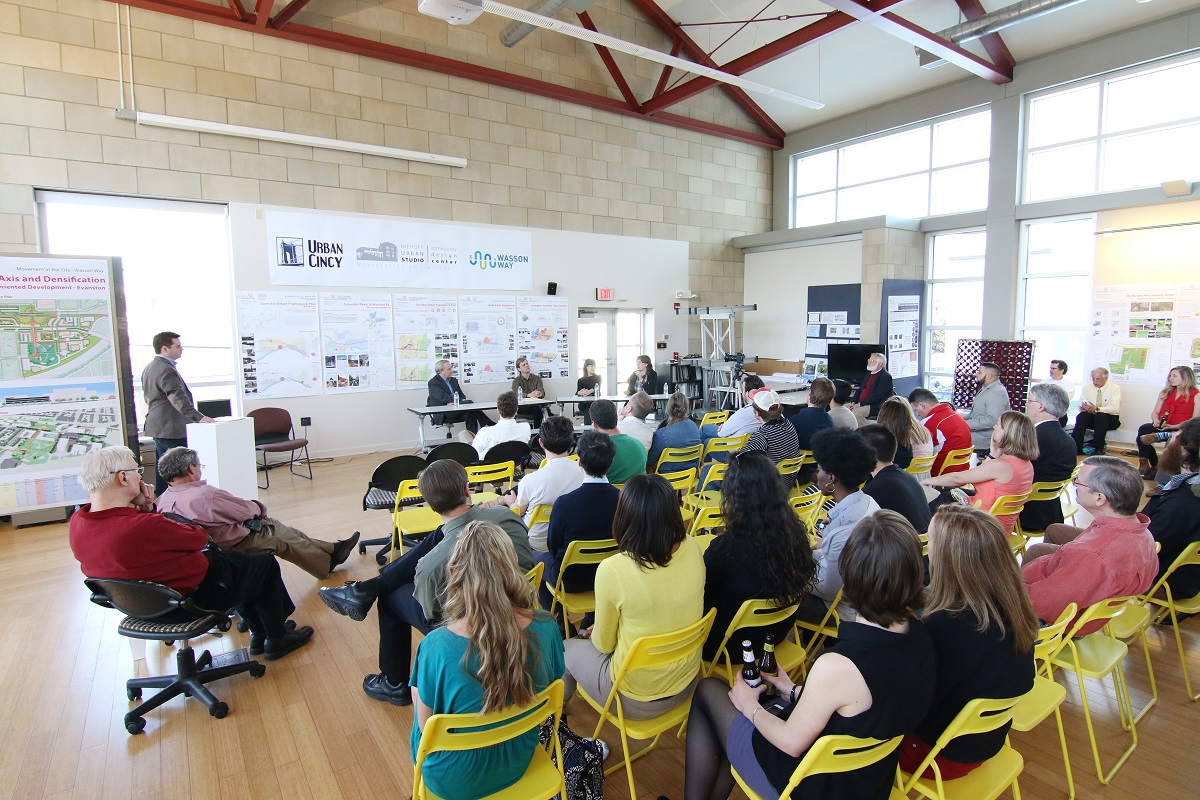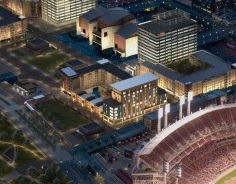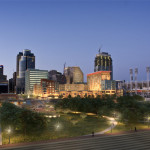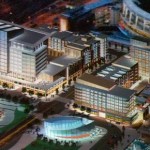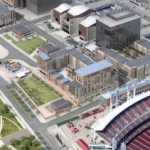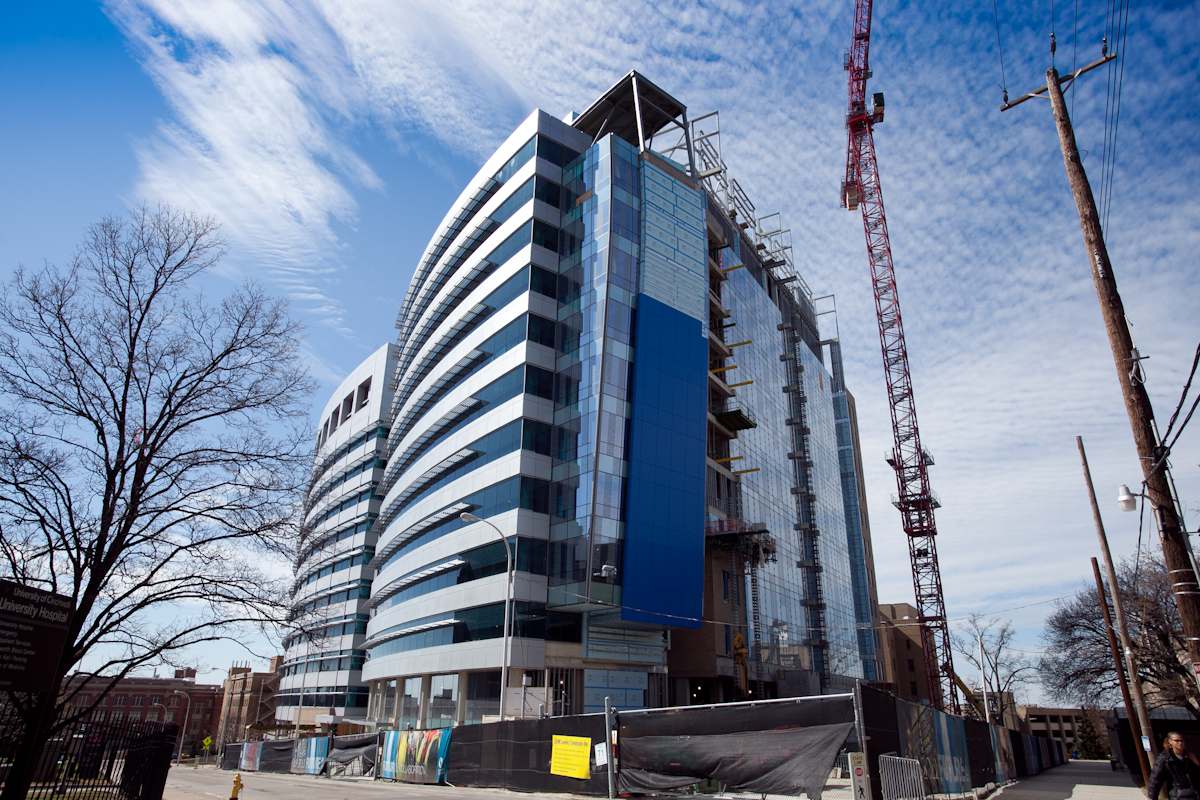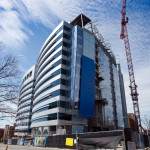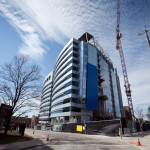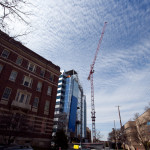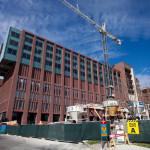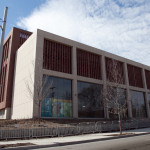The Ohio, Kentucky, Indiana Regional Council of Governments (OKI) is looking for more feedback for its ongoing update of their Strategic Regional Policy Plan.
Once complete, the plan will include 32 strategic policy recommendations for the Cincinnati region in the areas of housing, transportation, land use, public facilities and services, natural systems and economic development.
The original plan was completed in 2005 but due to an evolving context in the wake of the Great Recession, and in the midst of significant demographic changes, the organization is updating the document.
OKI officials say that the planning process will address the same four questions as the original 2005 Plan: Where are we as a region? Where are we going given current trends? Where do we want to go? How do we get there?
Specifically, the core and supplemental questions are looking to see where the 2.2-million-person region stands in terms of its preferences for various transportation, land use and economic development policies.
OKI, the region’s federally mandated metropolitan planning organization, has revised the 32 policy recommendations over the last year-and-a-half; and a draft is now ready for public viewing and comment.
It is hoped that the sleek, attractive and user-friendly website can be easily navigated by anyone interested in giving feedback. OKI is also utilizing a variety of social media tools to bolster participation, including several videos that have been uploaded to YouTube to help disseminate information and inspire people to get involved.
“We are focusing on presenting information in a more accessible way through the website,” said OKI planner Thomas DiBello, “People will be able to review the information whether they are at their computer or on a smartphone.”
This viewing format contrasts traditional multi-page documents that are increasingly being seen as dated ways to engage with a more tech-savvy public.. The website is interactive and input can be given with a series of clicks through short questionnaires.
The change in approach comes after OKI had an initial public input campaign with more than 2,400 individuals responding in the fall of 2012. The online format proved successful beyond the organization’s expectation, and will now be the vehicle for encouraging people to take a look at the draft and express their opinions as they move into the finalization of the plan in coming months.
In addition to standard questions, the online portal where those giving their feedback can also share their thoughts in more open-ended comments.
OKI officials say the comment period will remain open through the end of June. You can view the plan and give input through the How Do We Grow website. Those who prefer to read through the material on paper can do so by downloading the information from the website as well.

