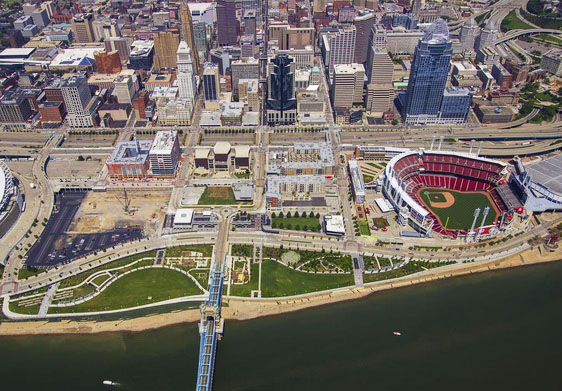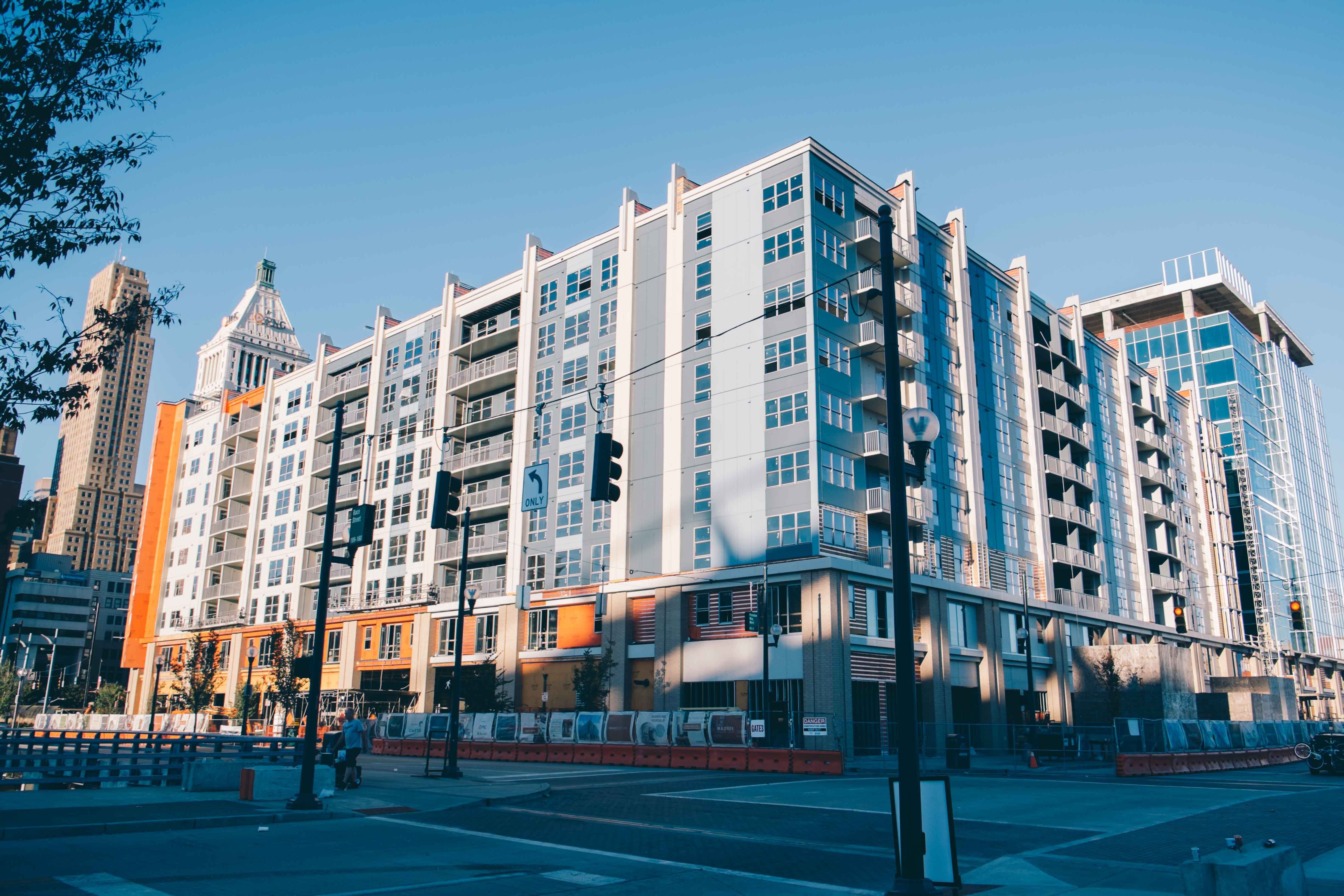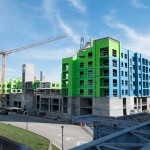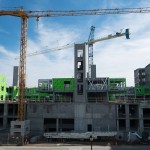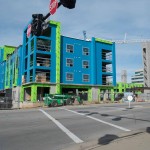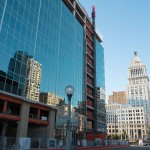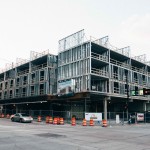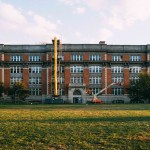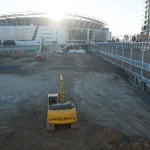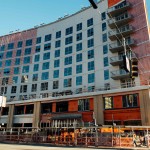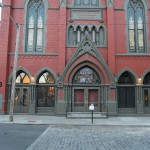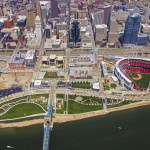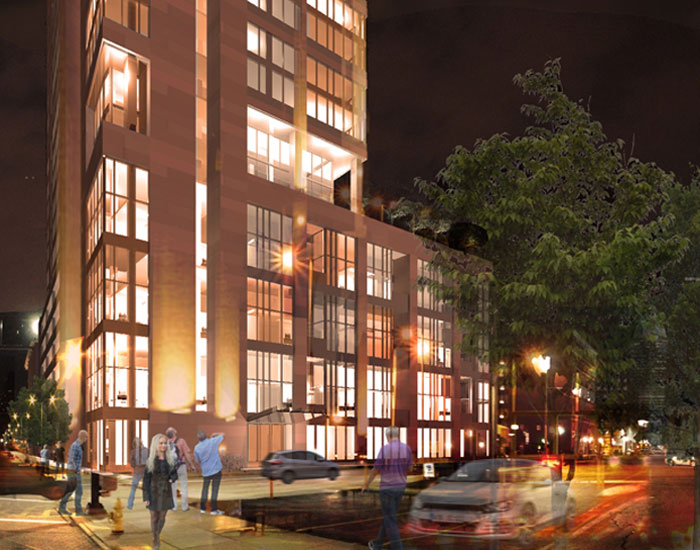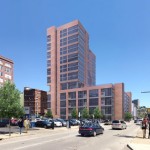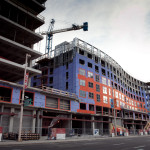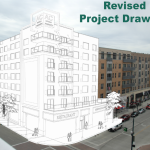With construction expected to wrap up on the second phase of The Banks this coming spring, the development team is celebrating the signing Taste of Belgium as the first retail tenant inside the $67 million project.
After getting his start modestly in 2007 in the back of a produce shop at Findlay Market, Jean-François Flechet has grown Taste of Belgium into a household name regionally. The location on the central riverfront will be Flechet’s sixth, and one of its largest.
“The Banks has been such an important catalyst in the resurgence of downtown Cincinnati,” Flechet told UrbanCincy. “We’re thrilled our locally-owned restaurant will be front and center in the new phase of the development.”
The announcement comes at a time when things are picking up pace at The Banks. Construction work has begun on the new AC Hotel, and infrastructure work has commenced for the third phase of the project.
Once complete in spring 2016, phase two will be home to an estimated 2,000 employees at General Electric’s 338,000-square-foot Global Operations Center and 300 new apartments. There will also be approximately 20,000 square feet of street-level retail, of which Taste of Belgium will occupy 4,800 square feet.
Over the years since getting started, Flechet has positioned himself as an outspoken small business advocate, and has been vocal in his support of inner-city development and the improvement of urban mobility through projects like the Cincinnati Streetcar and Red Bike – both of which are located a block from this new location. Due to this passion, Flechet says this location at The Banks just makes total sense.
“Cincinnati has responded so positively to our waffles and one-of-a-kind dining experience and this new venue – right in the heart of the riverfront – will have that same great energy and atmosphere.”
The move also is a nod to the growing preference for local businesses over national chains. In fact, the first phase of The Banks largely relied on national chains to fill out its retail space. But due to changing demographics and consumer trends, Marc Fallon at JR Anderson, who put this deal together, believed that The Banks would be better suited with an establishment like Taste of Belgium.
“Taste of Belgium is a great local success story and Jean-François is a great example of the kind of visionary entrepreneur driving so much of our regional growth,” said Dan McCarthy, project executive for Carter, The Banks’ master developer.
Like its other locations, Flechet says that Taste of Belgium at The Banks will be open seven days a week, serving breakfast, lunch and dinner, along with weekend brunch and unique wine lists and beer selections. There will also be a private dining room, chef’s table and a patio with outdoor dining.
“With all the excitement around our Radius residential community and the new GE office building, we needed a dynamic retail tenant that would appeal to all the new people who will be living and working at The Banks,” McCarthy added. “Taste of Belgium more than fits the bill.”
