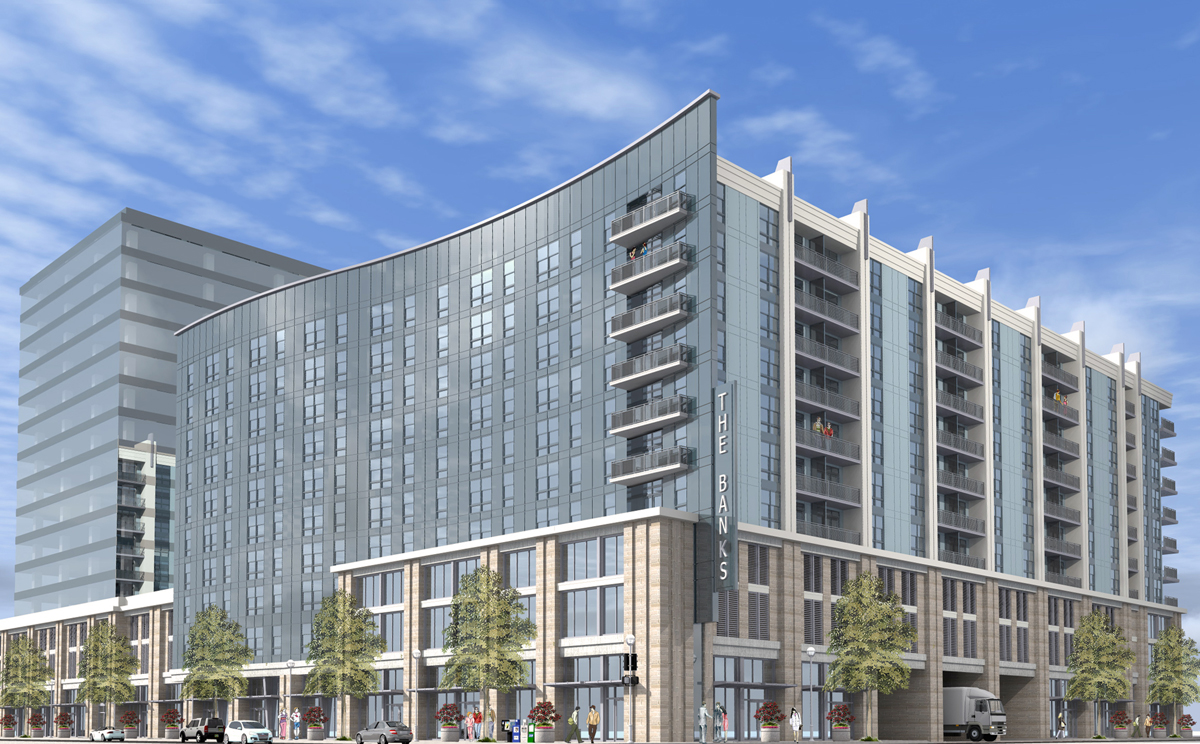[This story was originally published in the October 5, 2012 print edition of the Cincinnati Business Courier. You can read that story online for additional comments and discussion about the forthcoming phase of work at The Banks – Randy.]
Developers of The Banks hope to break ground in early 2013 on the next major phase of construction work at the $600 million development.
Following the success of the $91 million Phase 1, newly revealed designs for the riverfront development call for an additional 300 apartment units, more than 60,000 square feet of street-level retail and more than 400 parking spaces at the block southeast of Race and Second streets, said Libby Korosec, spokeswoman for The Banks development team. The structure is one building, but appears to be two, sitting on a three-story foundation.

The next major phase of construction at The Banks is planned to get started in early 2013. Rendering provided.
The Banks development team has until now been quiet about the design for the second major phase. According to principals at the Preston Design Partnership, an Atlanta firm selected by Carter for Phase 2 design work, the designs have received approval from Cincinnati’s Urban Design Review Board after two “productive” meetings over the course of the summer.
“The review board liked the concept, but they thought we had watered down the idea across all of the elevations in terms of its 3D massing,” said Edsel Arnold, senior design principal with Preston Design. “They also wanted us to look at how the structure appeared within the city skyline view, and were worried that some of the original color on the building would look too cold in front of the city skyline.”
Taking the board’s comments into consideration, Arnold said that the team went back to the drawing board to better match color schemes with the surrounding cityscape and build upon their design concept.
Building reflects city’s grid, riverfront
The end results include more gray and light blue colors to match existing buildings in the Central Business District. With a strong emphasis placed by the UDRB on integrating the designs of Phase 2 with the city skyline in mind, the colors were considered a critical element.
Arnold said the three-story base of the building will include brick to match that of other nearby structures and also offer some variation in the building’s use of materials. The two structures that will rise from the base will largely be made up of grayish-blue glass and vertical white columns.
Preston’s concept was influenced by the unique convergence of Cincinnati’s orthogonal grid street system with the organic curves of the central waterfront, Arnold said. It was this design concept that led to an eye-catching curved glass façade on the north side of the 10-story structure.
“Being from Atlanta, we were struck by the way that the city comes out of the plain and comes out to the water’s edge,” Arnold explained. “We decided it would be fun to play a strong curve along one of the walls, and let the other three sides play up more of the grid system of the city.”
To that end, the remaining three walls will be flat, as is true with most buildings in downtown Cincinnati. And a popular design element carried over from Phase One, balconies, will be incorporated onto the building’s western and southern façades to take advantage of city and river views.
From here, the design team will return to the design review board for final approval later this fall.
“We don’t have a schedule set for Phase 2 yet, but we are pleased with the progress being made on the development overall,” Korosec said.
Developer still seeking hotel, office deals
Project officials also say that they continue to work on negotiations for a potential operator for a hotel tower and tenants for an office tower planned to be built within the footprint of Phase 1 work. Townhouses planned to front along the Schmidlapp Event Lawn are also pending financing.
Once complete, the $2.5 billion public-private development partnership will transform Cincinnati’s central riverfront with 3,000 new residents, 1 million square feet of commercial space and 300,000 square feet of hotel space. The first major phase of construction work was completed in 2011 and has been considered a major success by city officials and the development team, with 100 percent of its apartments leased and about 92 percent of its 96,000 square feet of retail space occupied.
Those who would like to access more premium content from the Cincinnati Business Courier can take advantage of UrbanCincy‘s exclusive subscriber discount. The discount allows readers to get full access to all of the Business Courier‘s premium content for 52 weeks at the cost of just $49.
