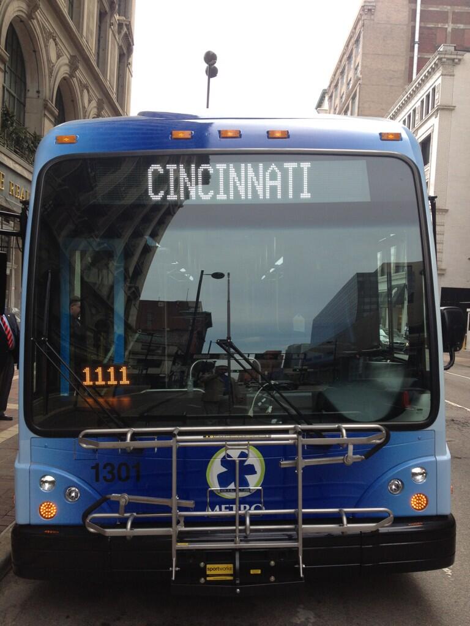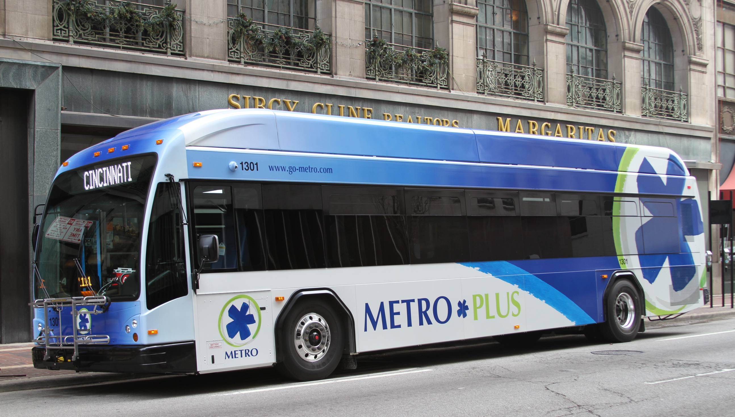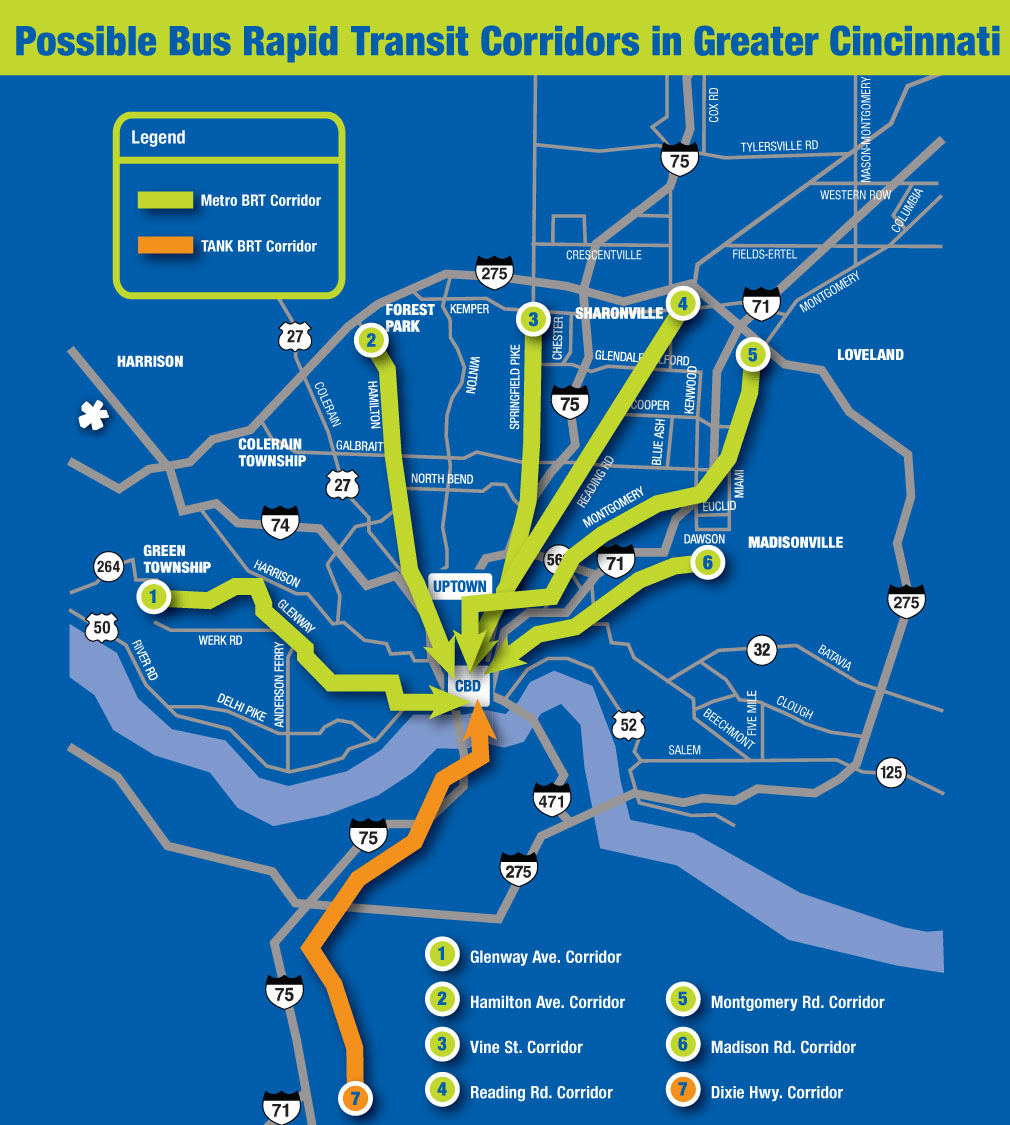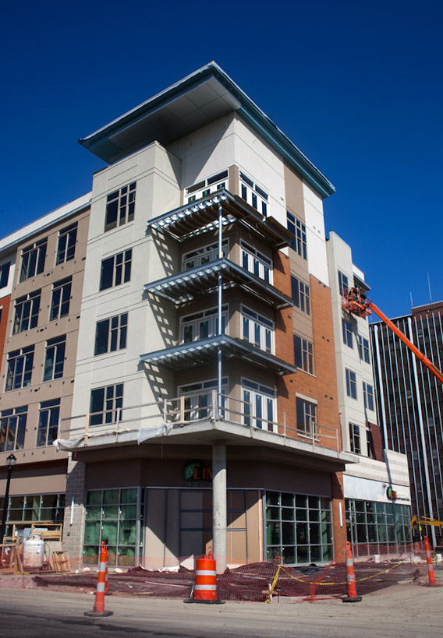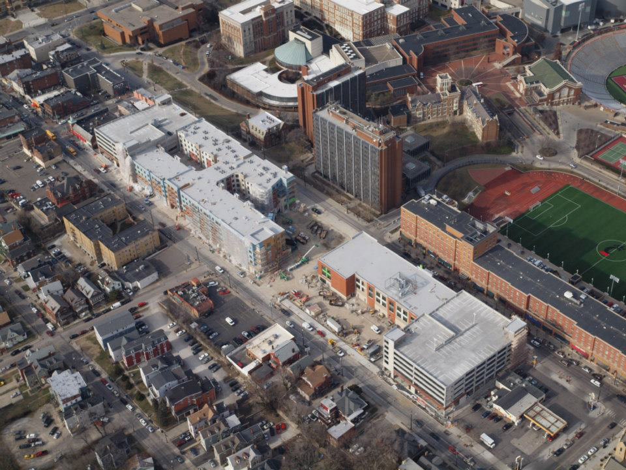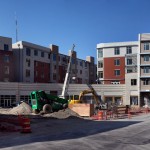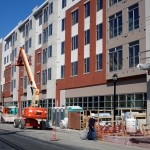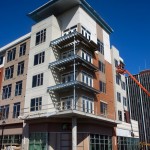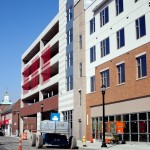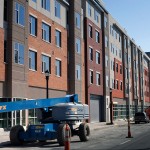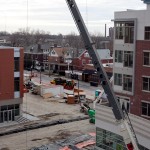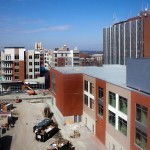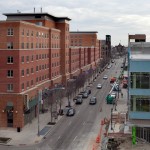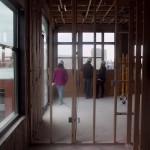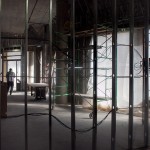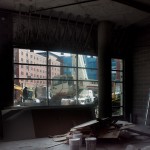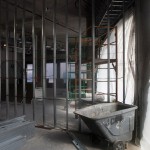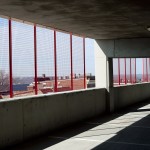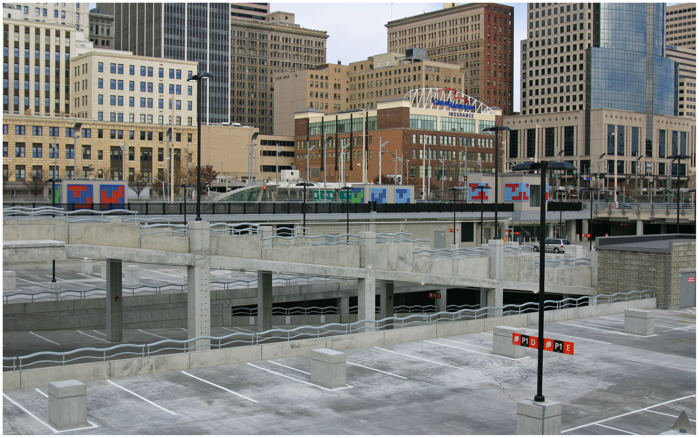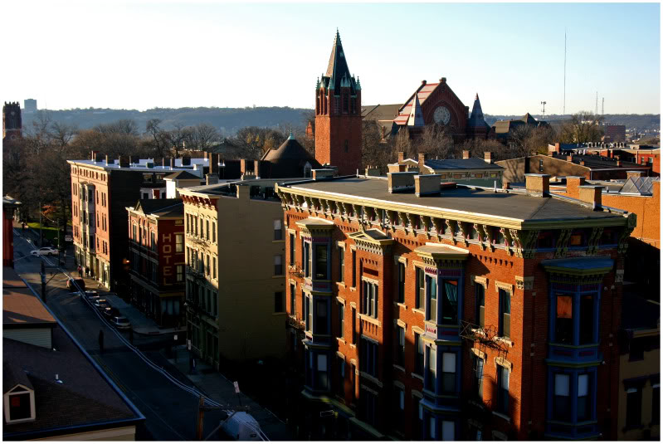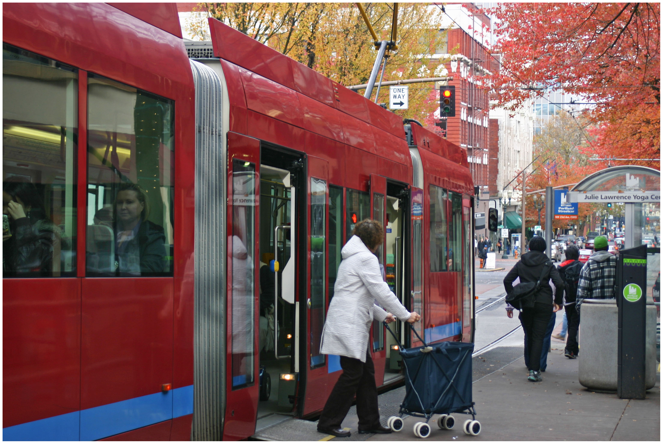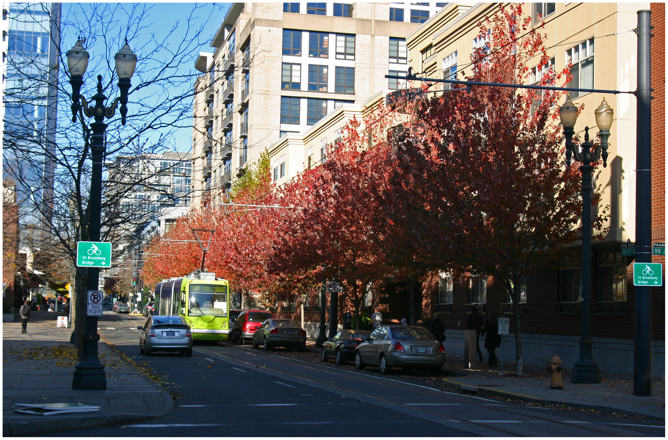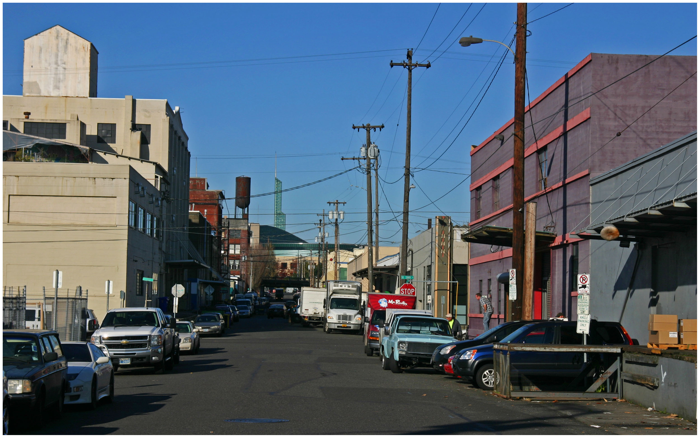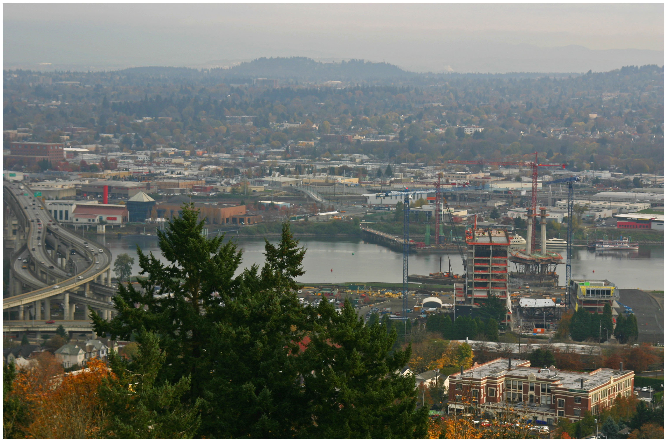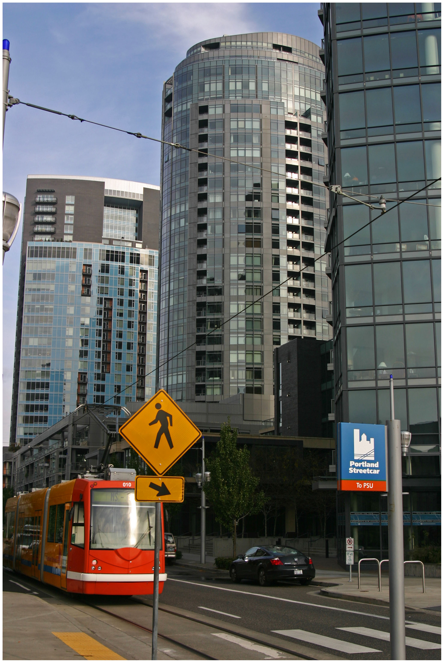Last month the American Planning Association (APA) held its annual conference for planning professionals. The 2013 conference was held in Chicago and organizers made efforts to showcase planning efforts of The Second City.
The educational sessions at the conference are made up of presentations by planning officials across the country. A few of the sessions were hosted by Cincinnati Planning officials who highlighted some of Cincinnati’s recent planning successes.
Of the three sessions that featured Cincinnati city planners, one actually focused on the recently adopted PLAN Cincinnati comprehensive plan.
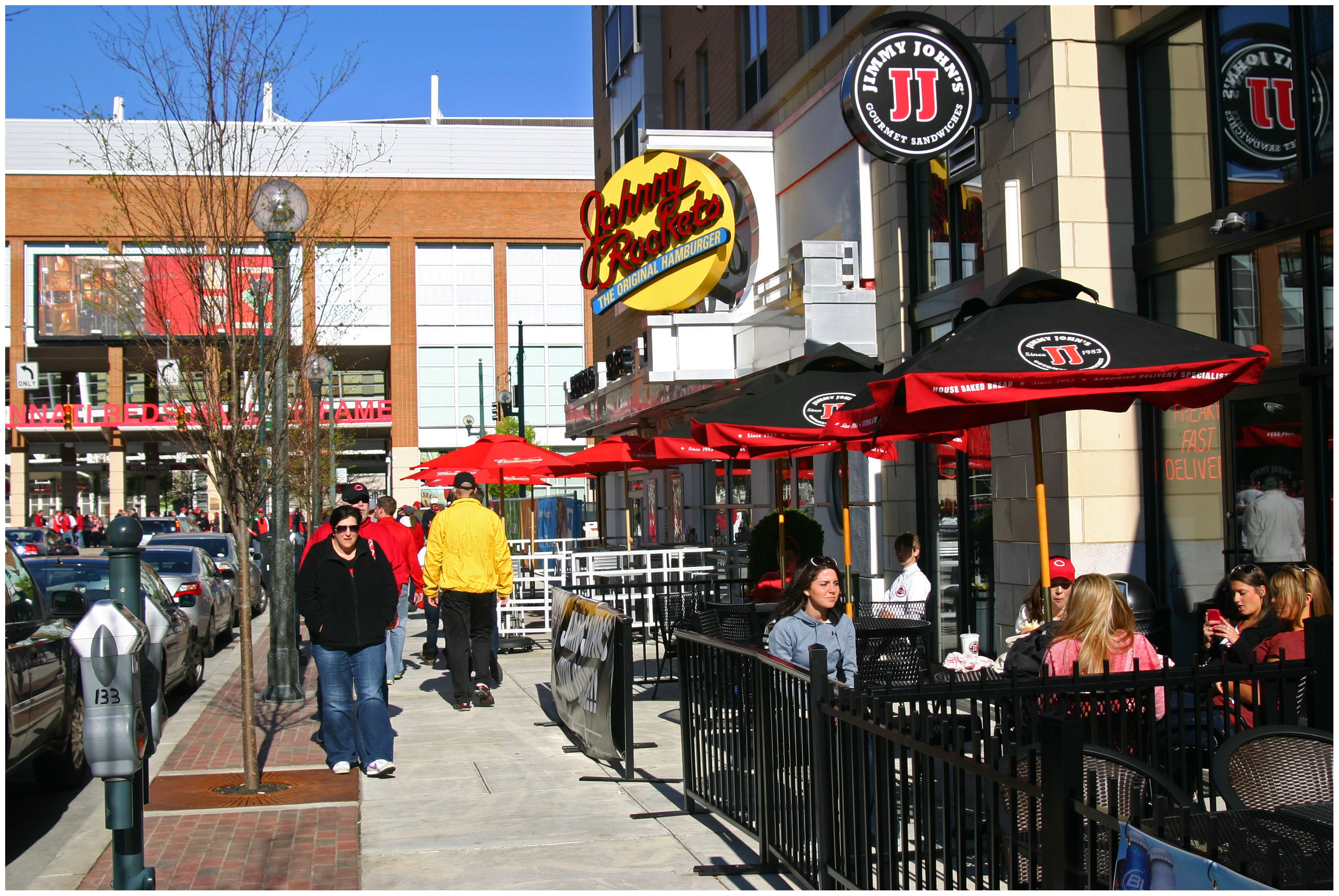
Cincinnati and Hamilton County received a national award from the APA for the implementation of the Central Riverfront Master Plan and The Banks. Photograph by Randy Simes for UrbanCincy.
The plan was approved by the city in October 2012 and is the first long-term comprehensive planning vision of the city since 1980. The seminar also highlighted Cincinnati’s rich planning heritage as the city carries the noteworthy distinction of drafting the first ever city-wide comprehensive plan in the 1925 Master Plan. That plan, along with the 1907 Kessler Parks Plan, envisioned a walkable cityscape with an extensive parks system.
However, after World War II, the city drafted the 1948 Comprehensive Plan which proposed several highways and urban renewal projects. The 1948 plan was successfully implemented but instead of the promised revitalization of the city, the highway system and slum clearance policies supported by the plan drove the city’s population to the suburbs.
“The highway was unfortunately a successful implementation,” explained Gregory Dale from McBride Dale Clarion Associates, “Sixty years later we’re still trying to repair the damage.”
Presenters also highlighted how the Cincinnati’s Planning Department overcame the problems of being dissolved in 2002 and reconstituted in 2007.
“In some ways I think maybe if we had not been eliminated as a departments, maybe there would not be that strength today, maybe it wouldn’t have woken people up to see the importance of planning,” recalled Cincinnati Senior Planner Katherine Keough-Jurs.
She went on to say that she noticed the involvement and passion of participants in the new comprehensive plan was a positive sign that citizens were concerned about the future direction of the city. The citizen participation in the new plan highlighted residents desire for creating and reinvigorating walkable neighborhoods and commercial centers.
“The plan is unapologetically urban,” Keough-Jurs told session attendees,”In many ways our new comprehensive plan returns to the vision of the 1925 plan.”
At the conference the City of Cincinnati and Hamilton County received an Excellence in Planning award from the APA for the implementation of the Central Riverfront Master Plan. That plan, which was first developed in the late 1990’s when the stadiums and Fort Washington Way were proposed for reconstruction envisioned a new mixed-use riverfront neighborhood called The Banks.
In 2011 the first phase of the mixed-use neighborhood opened to the public and the second phase is slated to begin construction this year.
The planning department’s most recent project, the adoption of the final draft of the form-based code is on City Council’s Livable Communities Committee Agenda today for their 1pm meeting.
The code was approved by the city’s Planning Commission on March 7. Once the code wins approval from the committee it will go on to the full council for a vote. The city’s planning department is looking to meet with the four demonstration neighborhoods – Walnut Hills, Westwood, Madisonville, College Hill – in the coming months to move forward with changes in the zoning map to implement the form-based code.

