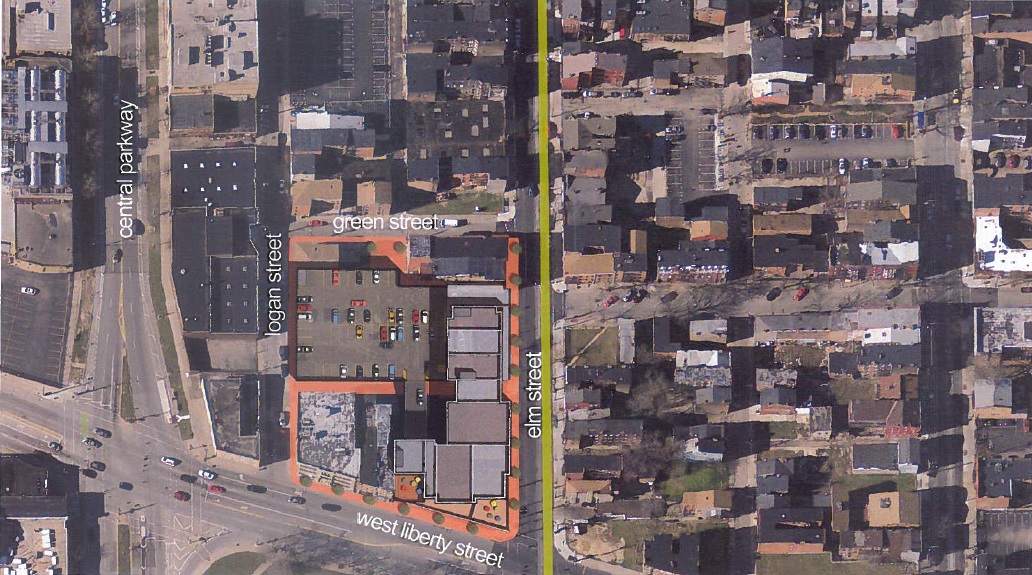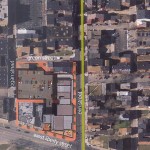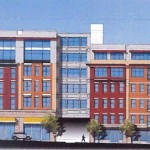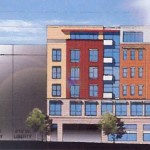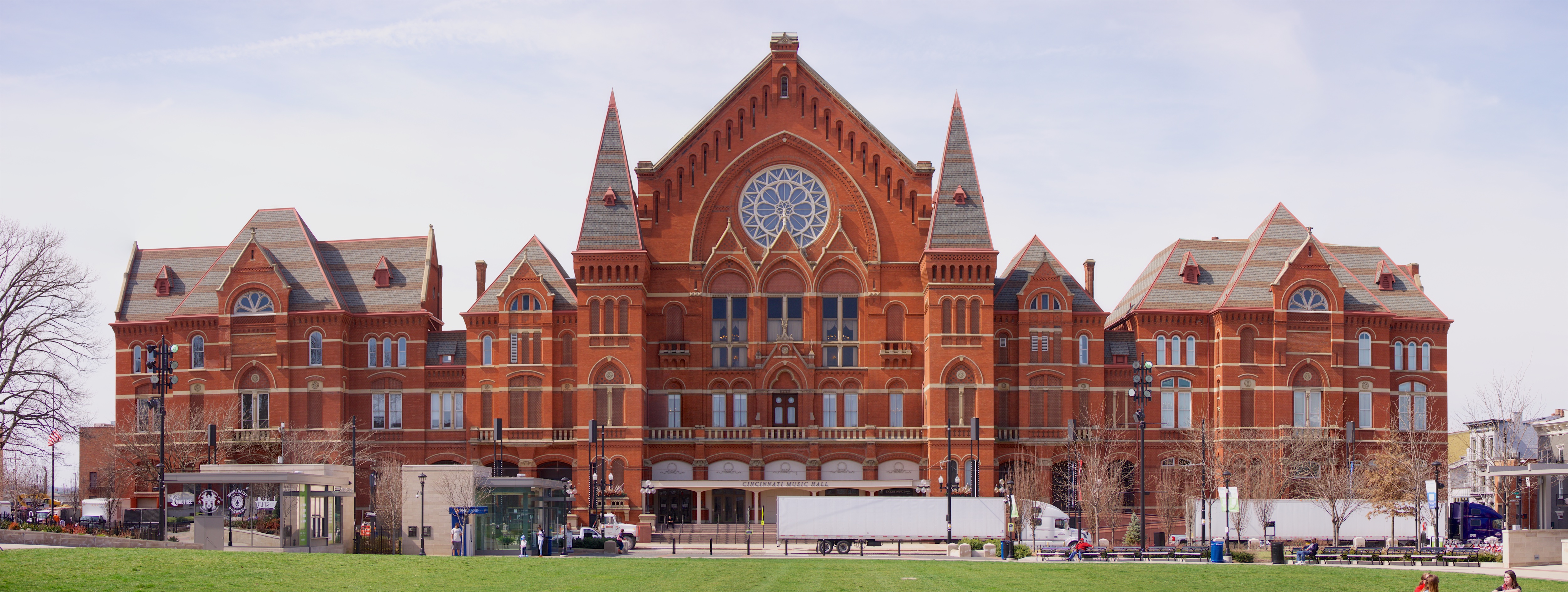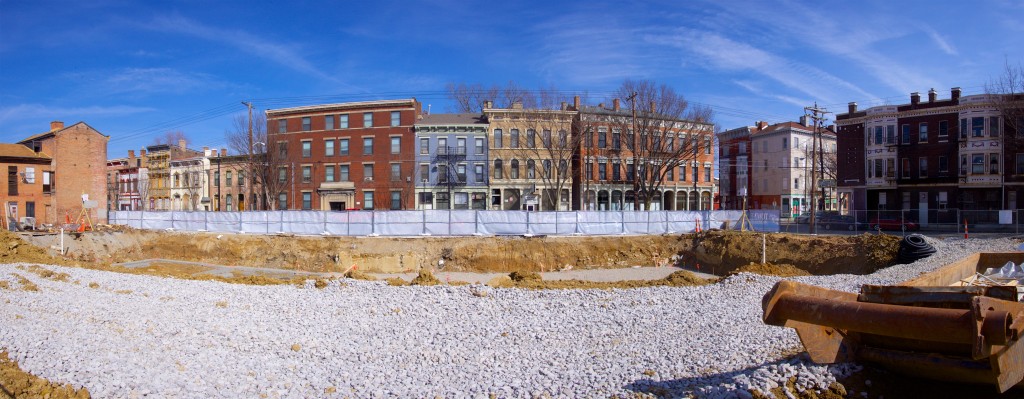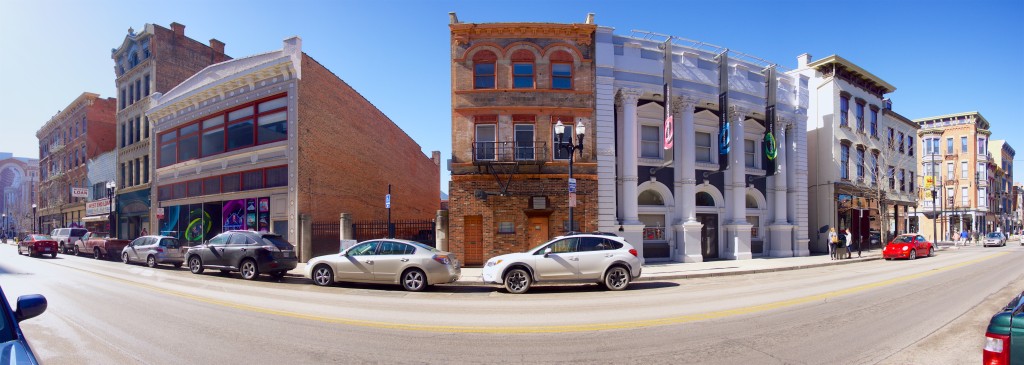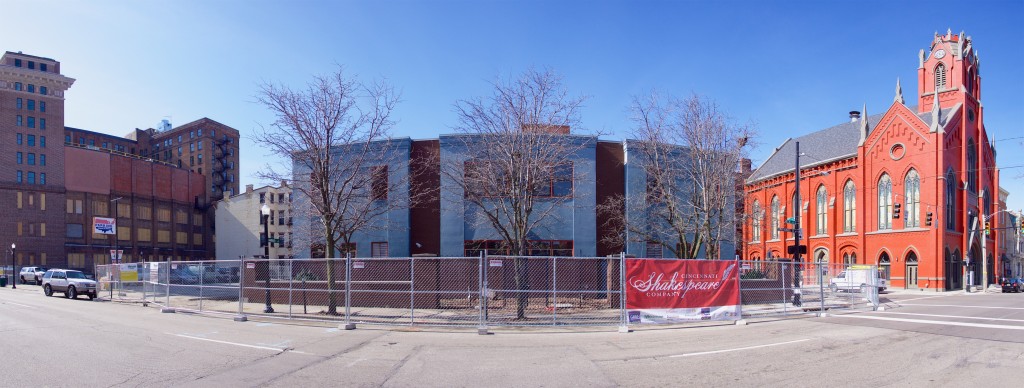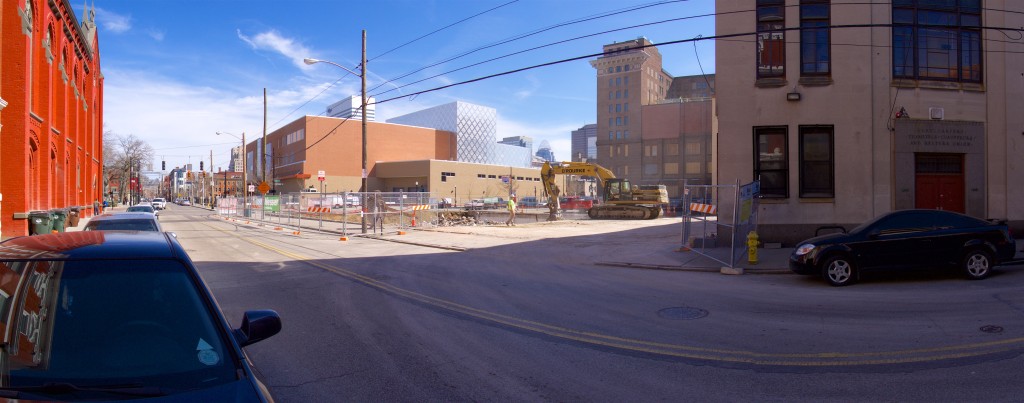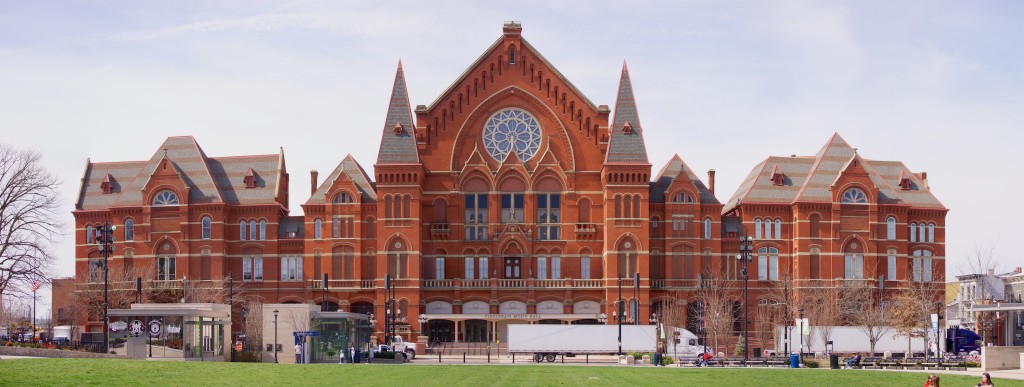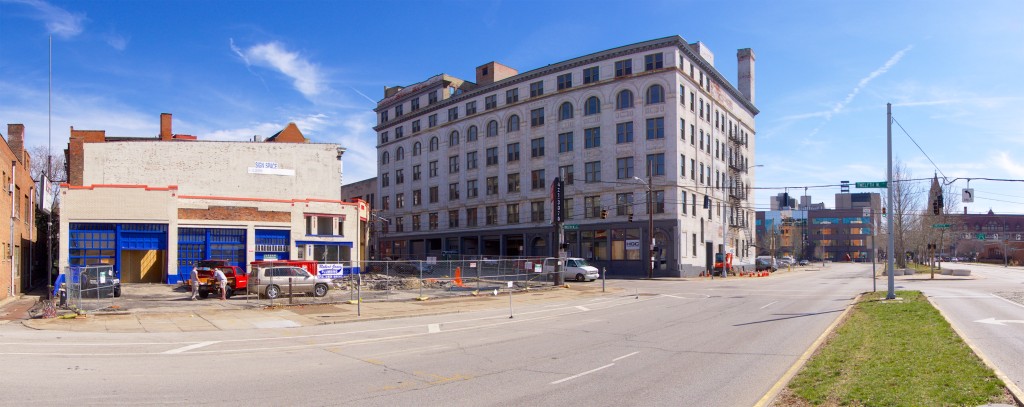After announcing plans for a $27 million mixed-use development at Liberty and Elm Streets, Source 3 Development, the developers of record for the project, have been met with both cheers and push back on their proposal.
Located directly on the streetcar line, the project would be the first major new construction project to occur north of Liberty Street in Over-the-Rhine in many years. As scores of historic buildings are now being renovated around Findlay Market, many see this site as a critical piece of the Northern Liberties puzzle.
While preliminary designs were not released in January when the project was announced, the developer did discuss building massings and programming. Those plans called for the creation of 15,000 square-feet of street-level retail, 165 parking spaces in a three-level garage, and 118 apartments in new buildings, and within four existing historic structures that would be renovated as part of the effort.
In response to those details, the Over-the-Rhine Foundation issued a list of 12 concerns they had about the project. One of the primary issues was related to the appropriateness of a 85-foot-tall structure in a historic district made up of buildings that are generally shorter than that.
“The proposed height of the structure dwarfs all buildings in the surrounding area especially considering the smaller scale of Elm Street and the topographic elevation change from Liberty Street northbound on Elm,” a joint committee made up various neighborhood groups wrote to City Hall March 24.
“This will not only change the historic character of Elm Street and the Over-the-Rhine Historic District, but eliminate the views of downtown Cincinnati’s skyline enjoyed by residents on Elm and Logan.”
Source 3 responded to the comments from Over-the-Rhine Foundation by varying the heights of the two buildings to be construction, and reducing their heights from 85 feet to approximately 76 feet and 54 feet. These adjustments, Source 3 says, will increase the cost of the building and also forced the development team to reduce the number of apartment units in the development by eight.
The developer has also made a variety of other changes to respond to those 12 concerns from the community, including the elimination of two parking spaces in the garage and adjustments along the Liberty Street facade to minimize garage exposure and add retail frontage.
These will be presented to Cincinnati’s Planning Commission, due to a request to rezone the properties from Commercial Community Auto (CC-A) and Residential Mutli-Family 1.2 (RM-1.2) to Planned Development, on Friday, April 15 at 9am.
