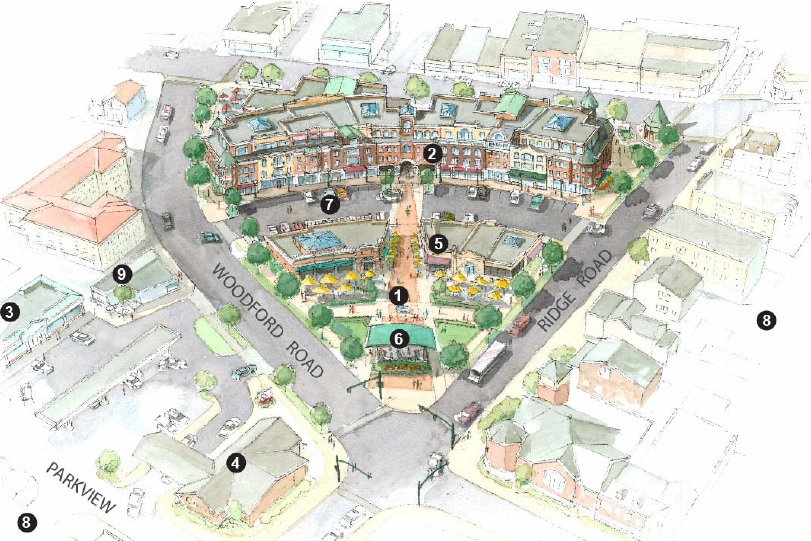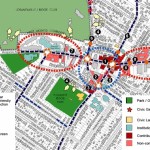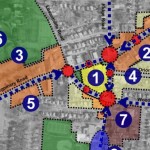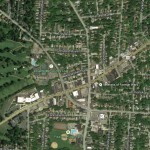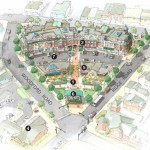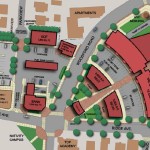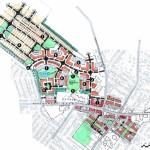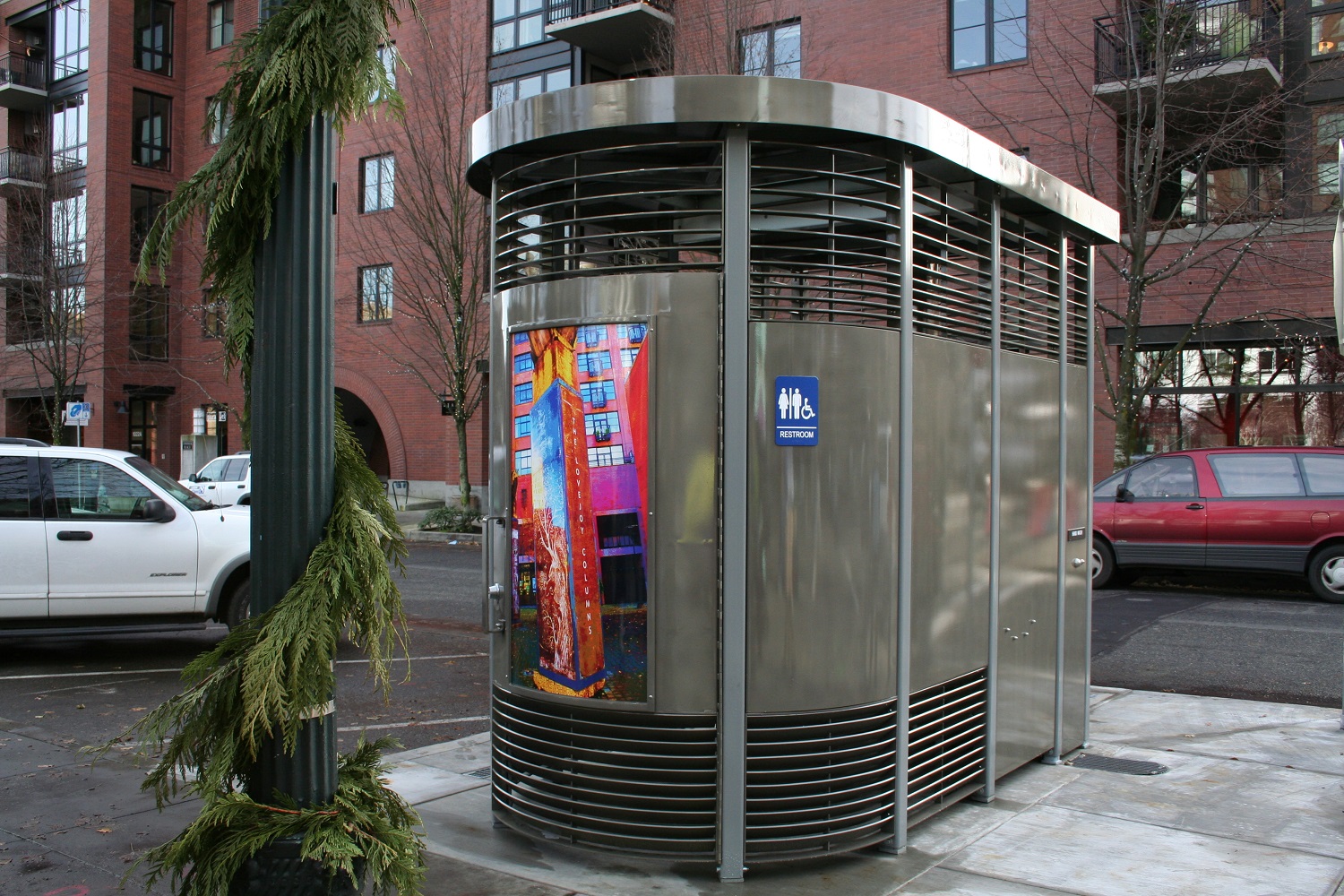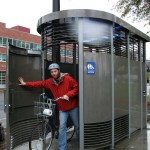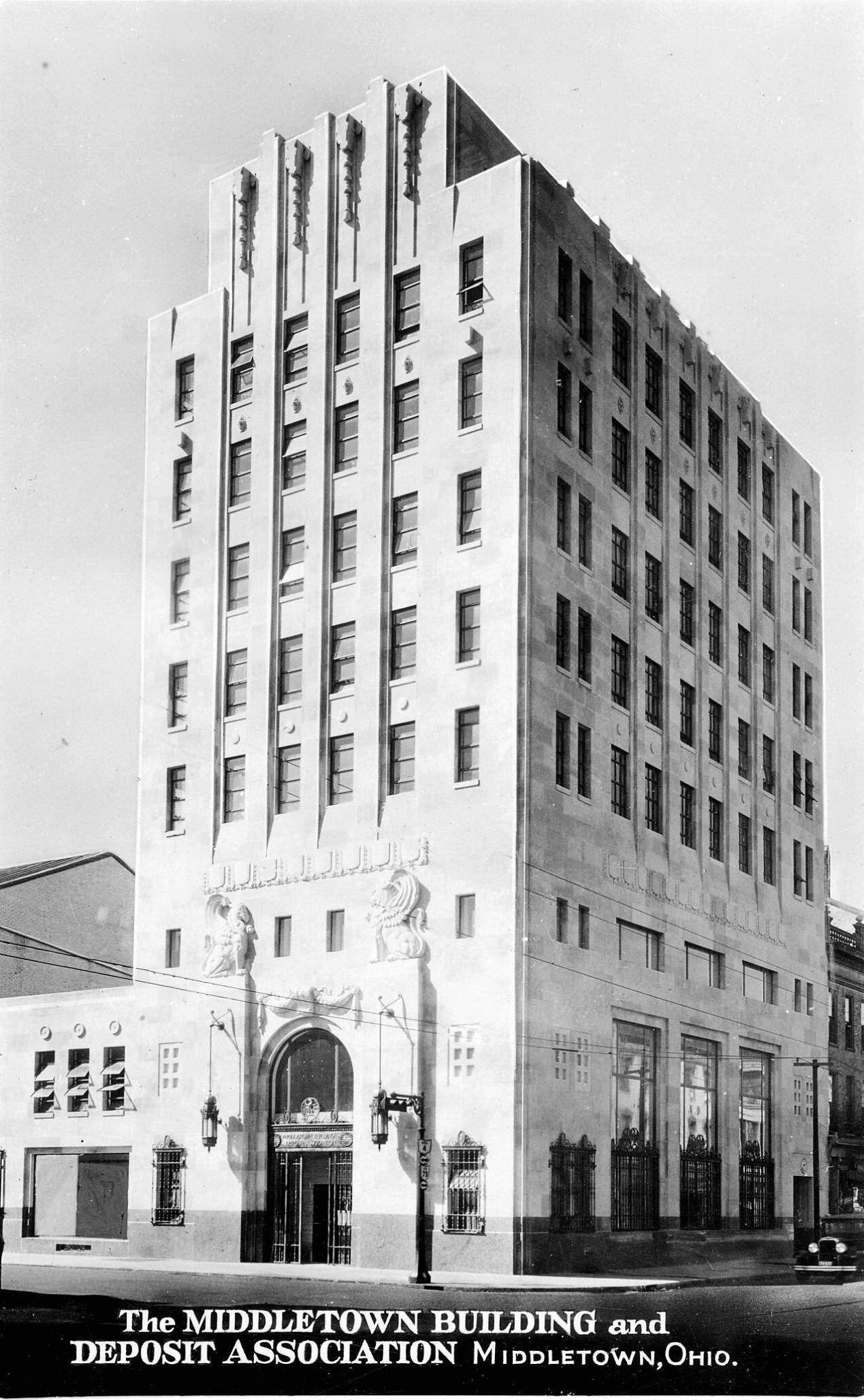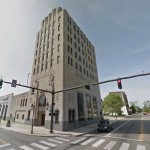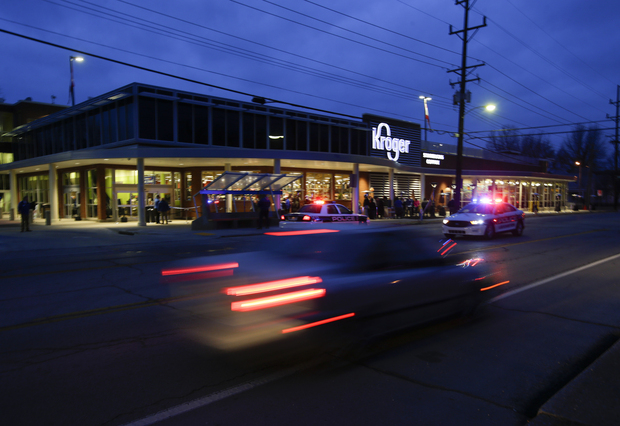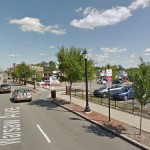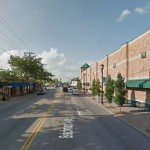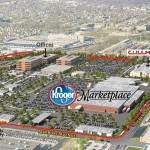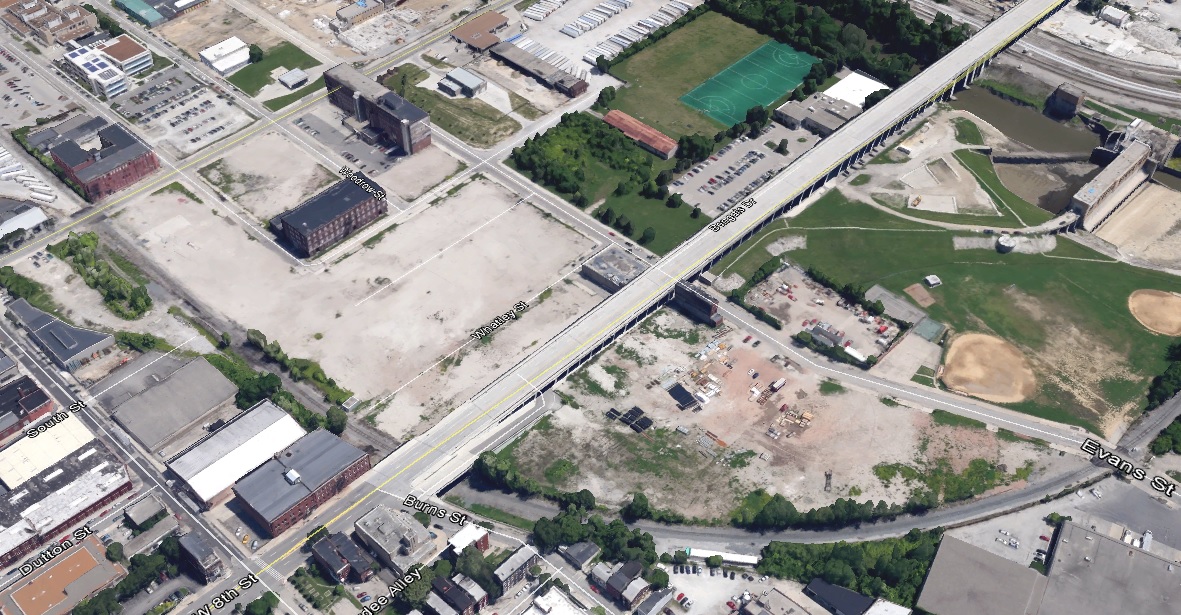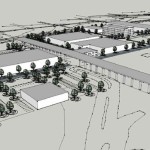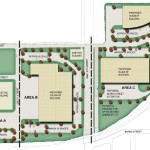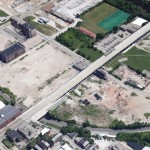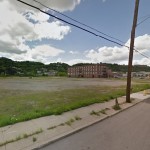Last month UrbanCincy broke the news that a new brewpub would be opening in the heart of the Pleasant Ridge neighborhood business district. The announcement was much bigger news that we had anticipated, but during the research for that story we found that even that was only the tip of the iceberg.
Neighborhood leaders in Pleasant Ridge say the community has been meticulously studying and developing ideas for how to improve the business district for more than a decade. Research on demographics, assessments of existing conditions, and visioning sessions have all been conducted over the years. This work has resulted in numerous planning documents that neighborhood activists today believe create a strong foundation for future success.
The Pleasant Ridge Development Corporation (PRDC) has been the driving force behind much of this work. The organization has seven board members, and has been led for the past several years by Jason Chamlee.
A neighborhood resident for the better part of the past seven years, Chamlee is also part of the Port of Greater Cincinnati Development Authority’s real estate team and is a graduate of the University of Cincinnati’s Masters of Community Planning program. Almost by definition, he would appear to be just the kind of person you would want to have steering a community development corporation like PRDC.
“We’re trying to stimulate development in the neighborhood as we can,” Chamlee explained to UrbanCincy. “Pleasant Ridge is kind of an untapped market in terms of clusters of neighborhoods since it is geographically near so much.”
One of the problems, he notes, is that I-71 and the big box developments to the south often serve as a physical or, even worse, mental barrier for people not familiar with the neighborhood. Unlike Oakley Station and Center of Cincinnati, the Pleasant Ridge business district, primarily organized along Montgomery Road, has a distinctive historic character to it that is only moderately marred by late 20th century planning failures.
Therefore, one of the primary goals of Pleasant Ridge is to rebuild and reinforce that character. Sixty99 is the first project that will help PRDC move in that direction, but Chamlee is quick to explain how it is only the beginning.
“We believe that there is a lot of demand for this kind of business district,” said Chamlee. “There is a good opportunity to appeal to those suburbanites that want an urban experience, but might not want to head all the way to Over-the-Rhine or Mainstrasse.”
The hope is that Pleasant Ridge can become an in-town neighborhood with a walkable neighborhood business district that boasts appealing restaurants and shopping. It is not that the community wants to be a regional draw, but rather start drawing from a slightly larger zone than it does now. Based on the community’s demographic analysis, significant opportunities lie within nearby neighborhoods like Amberely Village, Kennedy Heights, Norwood and Silverton.
In order to get to that point PRDC hopes to redevelop ‘non-contributing’ properties in the heart of the business district, from Lester Road on the west to Grand Vista Avenue on the east, with infill that brings new density to help bolster business on weekdays.
One of the sites the neighborhood has its sights set on is the triangle-shaped block bounded by Ridge, Montgomery and Woodford. The site sits right in the heart of the district and is currently occupied by two one-story buildings, a gas station, and several parking lots. Sitting directly across the street from Sixty99 and Nine Giant Brewing, the hope is that the site could be redeveloped with three to five story buildings that include new street-level commercial spaces.
But Chamlee says that before they get started on pumping new commercial space into the business district, they are working to fill out and improve what is already there. To that end, he mentioned two new businesses that will be opening in the coming months. The first is a cocktail-type restaurant and bar that will feature smaller plates and be located in the former VFW Hall. The second is a coffee shop and lunch restaurant geared toward families that is called Red Balloon Play Café + Play.
It is anticipated that both new establishments will utilize some of the remaining liquor licenses made available from the Pleasant Ridge Community Entertainment District designation.
Beyond that, Chamlee says PRDC is working with building owners to help fill the three remaining spaces at Sixty99 and reimagine what they consider to be underutilized properties.
“We have found that the people that are really interested [in opening businesses] are the people that are already here and have been here,” Chamlee explained. “A lot of what is happening is from people already here who really believe in the neighborhood and are doubling down. We’re only just starting to get the attention of some outsiders.”
While Pleasant Ridge boasts a relatively stable residential base, there may be a significant opportunity should the neighboring Losantiville Country Club ever be sold off and redeveloped. The neighborhood’s 2007 vision study looked at exactly that possibility and found that the site would be ideal for walkable residential infill.
According to Chamlee, the focus on walkability is critical; and implementing a form-based code for the neighborhood would be an effective tool to help make that a reality.
“We know what we want and we know what we need,” Chamlee said in reference to the past planning exercises. “We just need to get some more momentum and find the right partners to help execute it.
