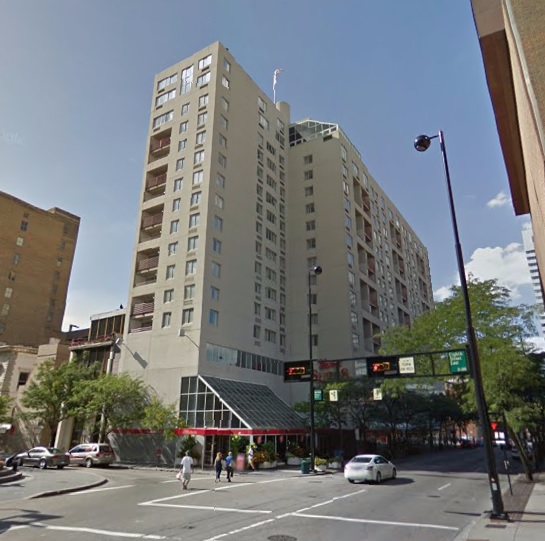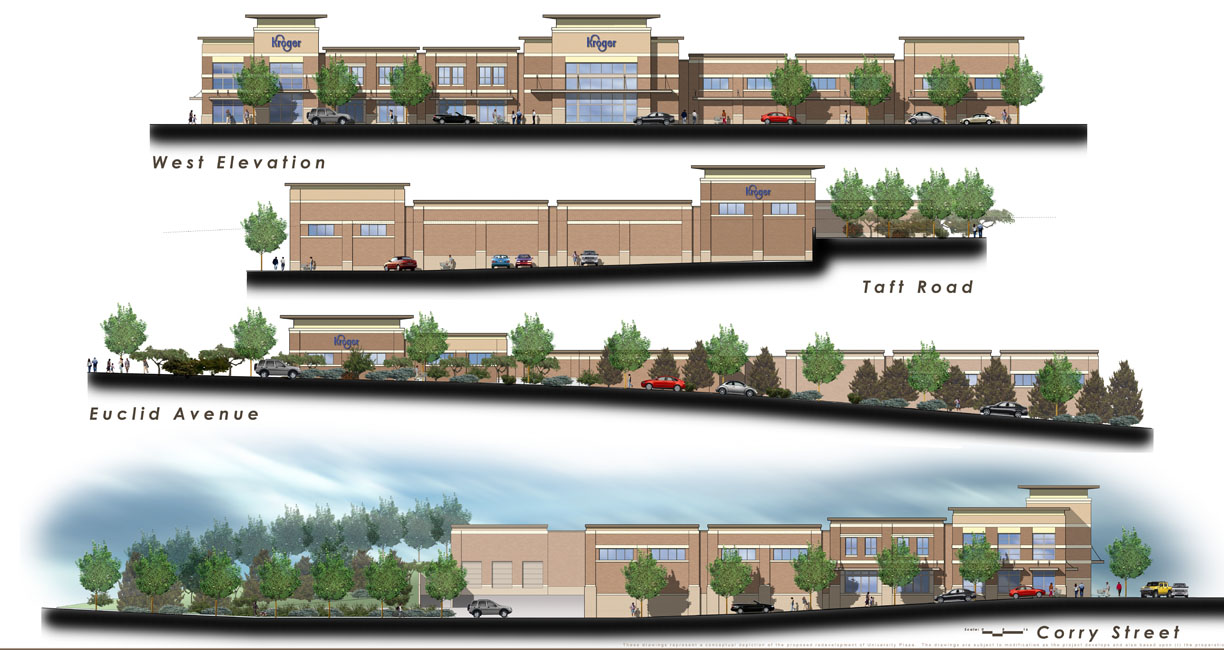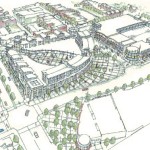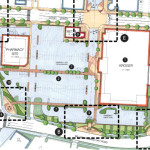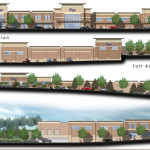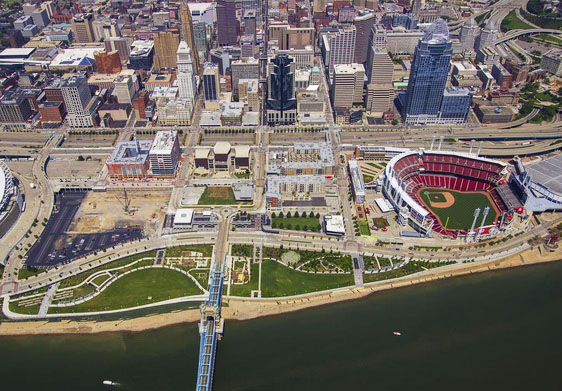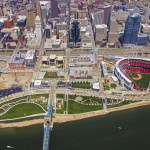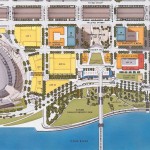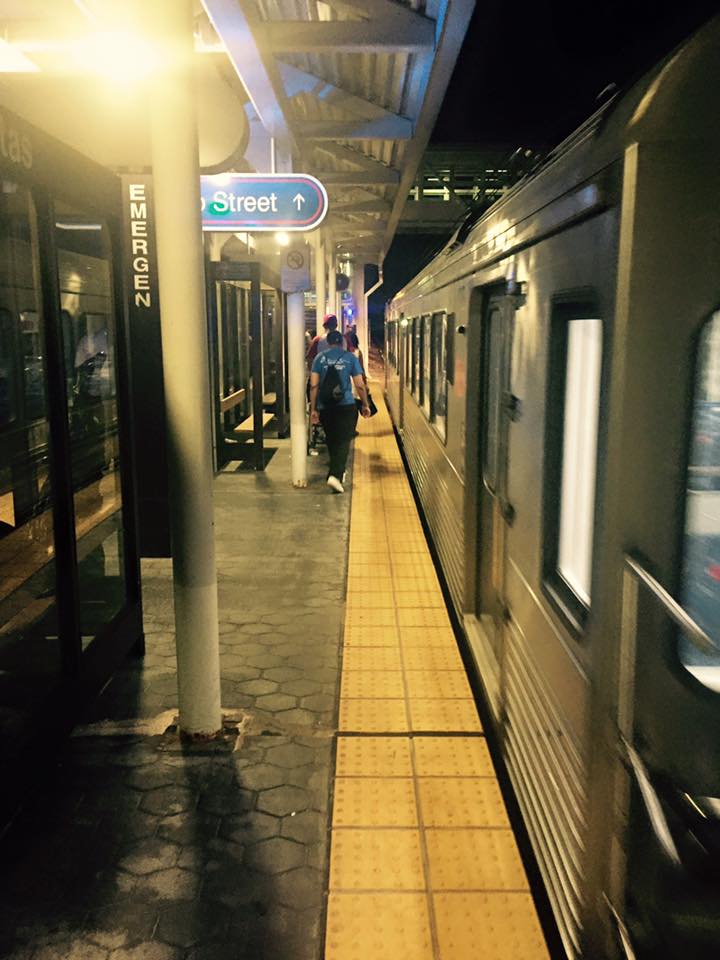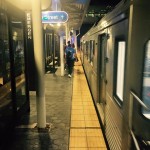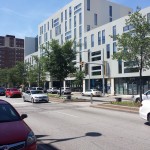 Late on Friday afternoon the owner of Garfield Suites Hotel announced that the 34-year-old building would be converted back into apartments over the next year.
Late on Friday afternoon the owner of Garfield Suites Hotel announced that the 34-year-old building would be converted back into apartments over the next year.
The news is tremendously positive for the center city’s residential and hospitality markets, both of which are experiencing their own transformations.
The 153-room hotel is one of the more dated in the marketplace, and it is facing increasing competition from new hotel operators at all price points. Such movements are forcing the hands of existing hotel owners to either make big investments to upgrade their facilities, close down or change uses. Removing these rooms from the inventory will make the market stronger for those other operators.
At the same time, there is virtually no apartment availability in the 45202 zip code, which covers Downtown, Over-the-Rhine and Pendleton. The location of this 16-floor tower is ideally situated for new residents looking to be in the heart of both thriving districts, and will almost certainly lease up in a matter of months.
Aside from the purely business aspects, this is also good for the vibrancy of the central business district. While there have been many new residential developments in Over-the-Rhine and at The Banks, it has been more difficult to inject large numbers of new apartments or condos into areas like this due to its existing buildout.
This particular location is one that is rich with jobs, but still struggling to reach a critical mass of residents that will support full-time service retail functions. Adding a couple hundred residents to the mix will go a long way to supporting that goal.
The interesting item about this project is that it is the building’s location that motivated its owners to convert it from apartments into a hotel 25 years ago.
At that time, the proximity to Over-the-Rhine was seen as a detriment and Downtown was not the place we know today. Those dramatic changes that have taken place in both neighborhoods over the past decade are now what is motivating the current owner to switch operations again.
This is a great example of urban resiliency.
The total cost of the renovation has not yet been determined, but owners intend to begin work in early 2016. They say that the plan will be to gradually make renovations so that the hotel can continue to operate as the units are gradually converted.
The owners also told Tom Demeropolis, who broke the story for the Business Courier, that they are also hoping to lease the 10,000 square feet of existing street-level retail space that sit vacant along Vine Street.
