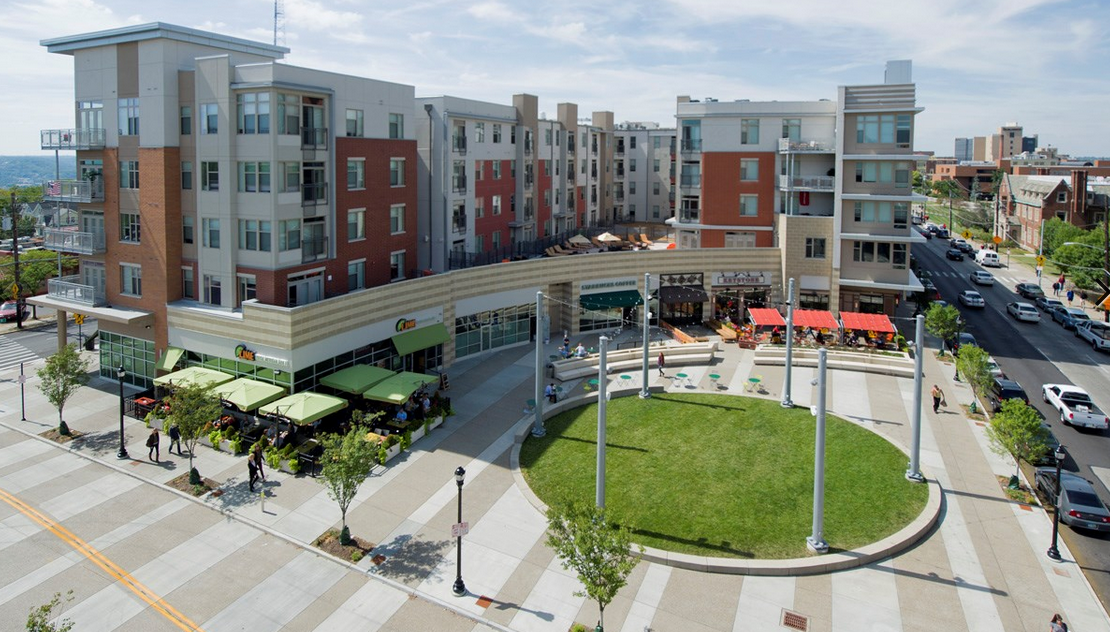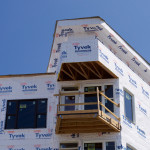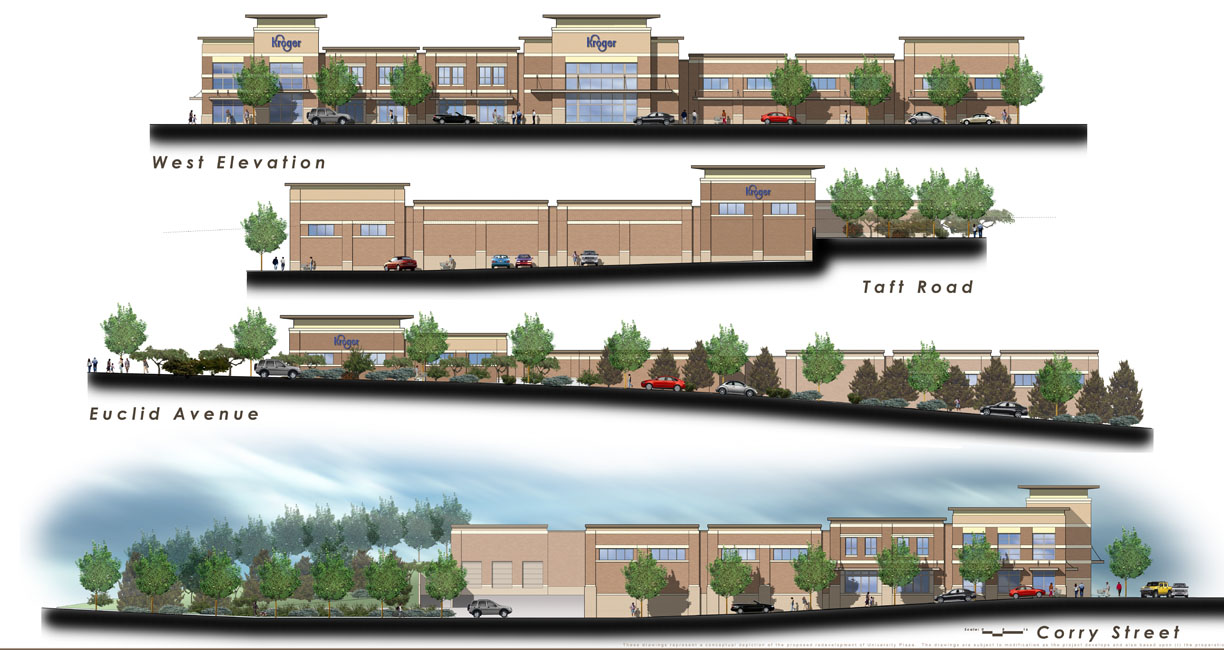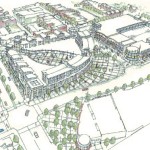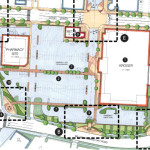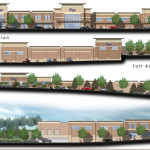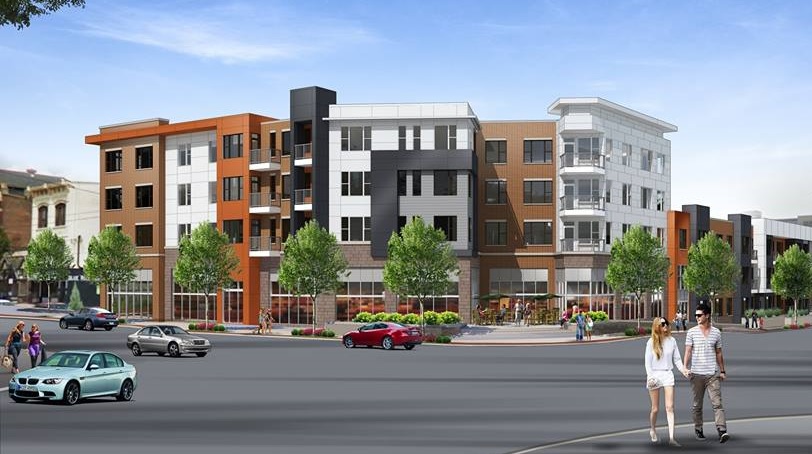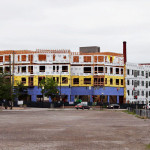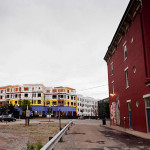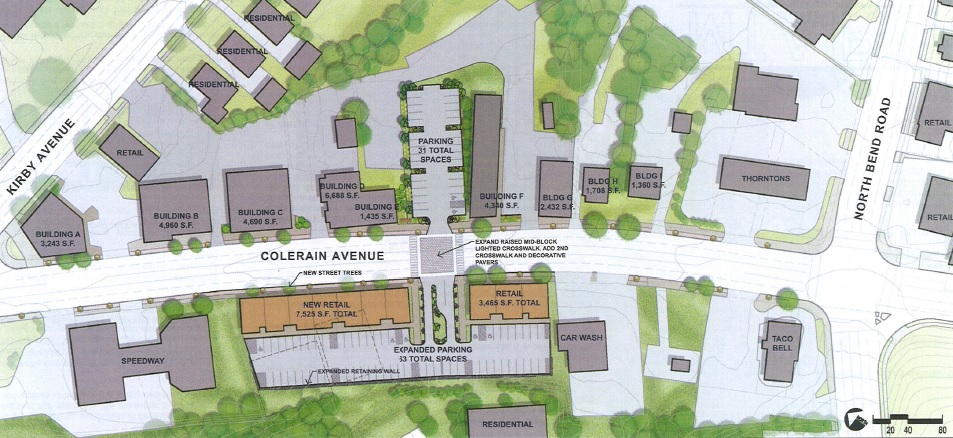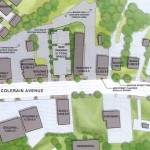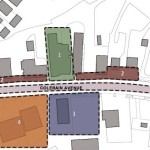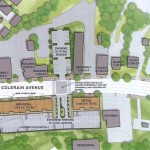Changes adopted in the 2015 International Building Code (IBC), combined with advances in wood technology, may soon allow for taller midrise buildings at lower costs than what has previously been possible.
The importance of the changes to the IBC should not be overlooked, since it serves as a model building code throughout most of the United States. This means that states and local jurisdictions who lack the expertise to develop their own building code typically adopt a code written by an independent standards organization such as the International Code Council.
In fact, all 50 states and the federal government now use variations of the IBC, with the exception of Chicago which remains as the only major city in the United States with its own proprietary building code.
Under current codes, and with typical construction technology, the upper limit for a wood-frame building is five stories atop a one-story steel or concrete “podium” base that may include retail spaces, parking and/or other functions – essentially treating the two components of the building as two independent structures. What the revised IBC does is allow for the height of this podium base to be increased to more than one story, and recognizes the use of newer technologies such as cross-laminated timber in building construction.
This update does not yet apply to projects in Ohio, as the state has not yet adopted the 2015 version of the IBC. Also, height limits set by the IBC are distinct from those set by local zoning codes. In the case of a conflict between the provisions of two or more applicable codes, the more stringent provisions typically apply.
Such “One-Plus-Five” buildings are becoming increasingly common in American cities as neighborhoods within urban cores once again become desirable places to live. Local examples include U-Square at The Loop in Clifton Heights and the Gantry Apartments in Northside, both designed by Cincinnati-based CR Architecture + Design.
This building type and the forthcoming code changes offer a number of opportunities and challenges for urban neighborhoods.
The code changes are potentially good news for both the environment and affordable housing advocates. Wood construction, when it utilizes sustainable sources, is far less damaging to the environment than steel or concrete construction. It is also far less expensive, allowing new housing to be built and sold at a lower price point than would otherwise be possible.
The biggest concerns with multifamily wood-frame construction typically involve fire safety and noise transmission. Fire sprinkler systems are required throughout such projects; and while no fire protection system will ever be completely fail-safe, sprinklers prevent small fires from becoming large fires. In addition to the sprinklers, fire-rated assemblies prevent a fire from spreading from one portion of the structure to another. For example, the two-hour rated wall typically required between apartments usually consists of two layers of 5/8″ drywall on each side of 2×4 studs.
These and other measures also help prevent sound transmission between apartments.
As anybody who has lived in a large apartment building can attest, noisy neighbors can be a constant source of frustration and often form the bulk of complaints to the landlord. With wood-frame construction, the addition of resilient channels between the finish ceiling and the joists above, as well as a thin layer of concrete between the sub-floor and finish floor, can drastically reduce sound transmission.
None of this is intended as a commentary on the architectural merit of such projects, nor their appropriateness in particular neighborhoods. Building codes such as the IBC are almost solely concerned with matters of life safety and accessibility, while matters regarding density and appropriateness for a particular neighborhood would fall under the purview of local zoning codes.
As for architectural merit, such matters are up to the developer, the architect, and the community. Good taste isn’t something that can be dictated by statute.
