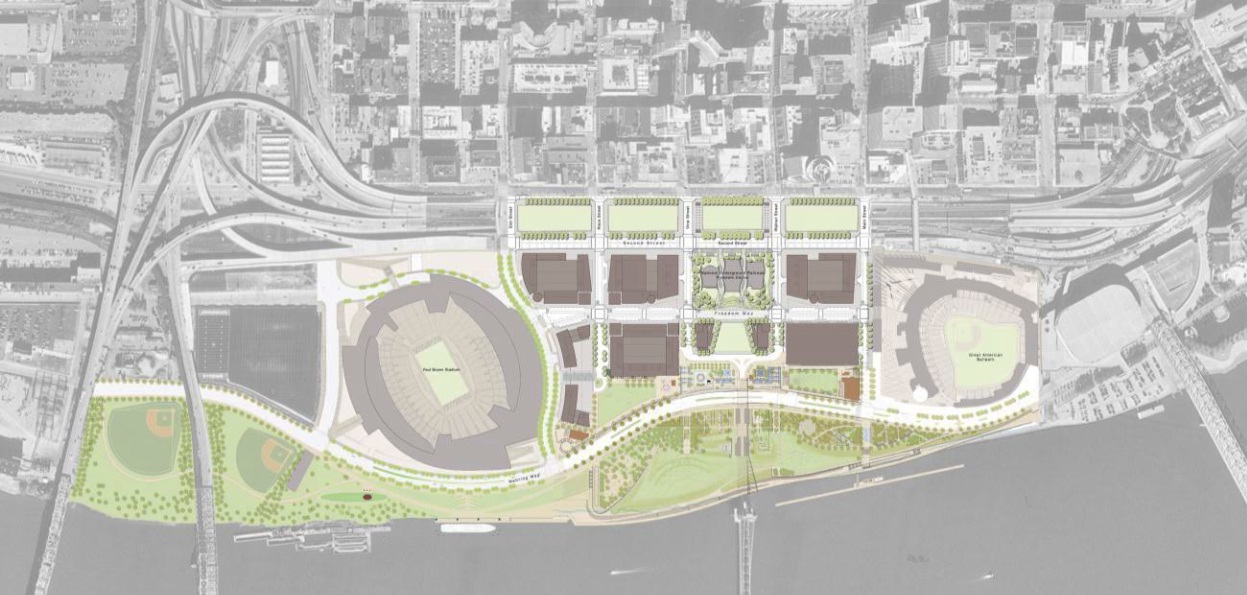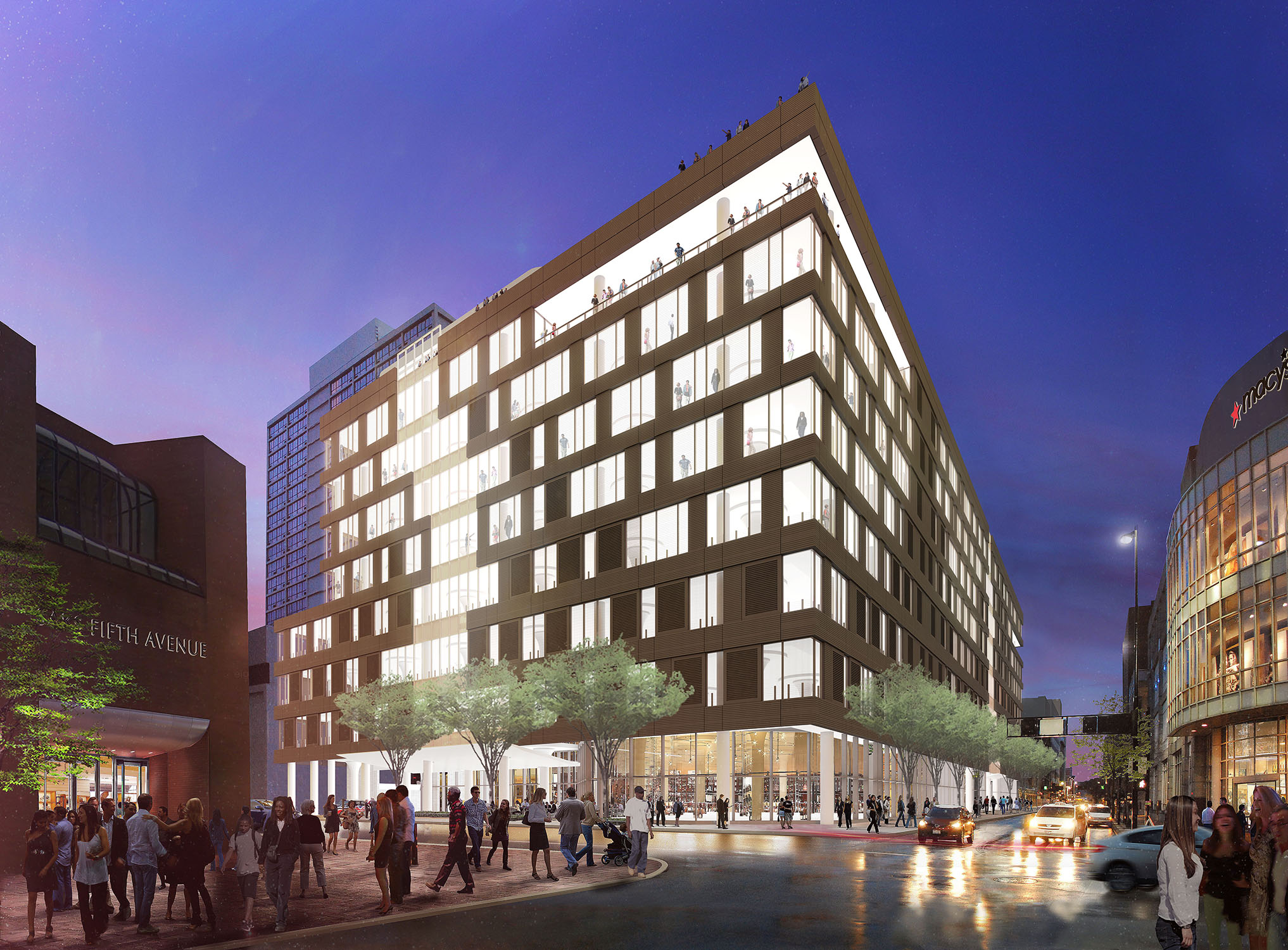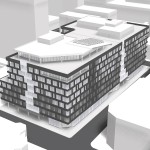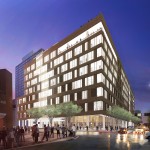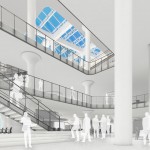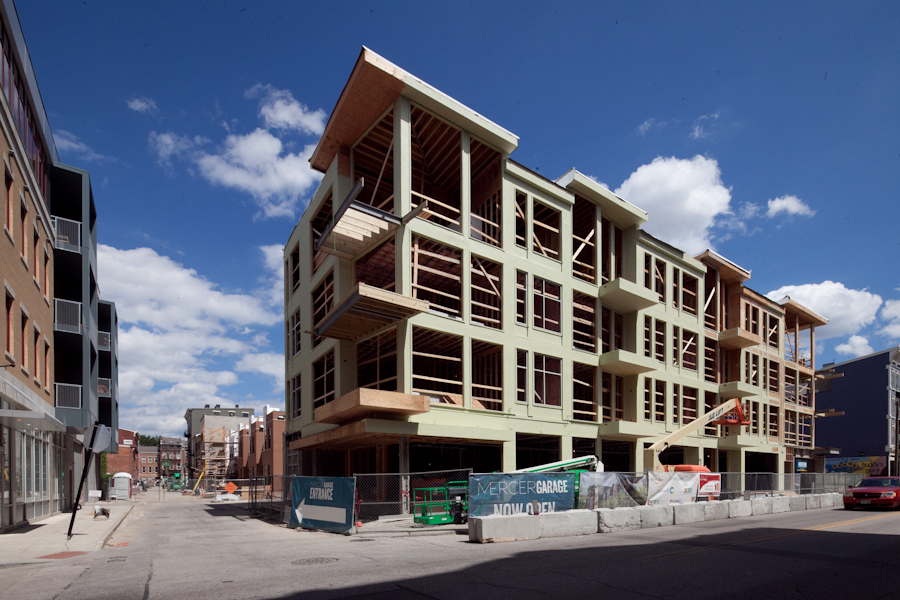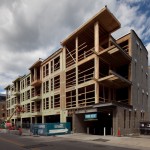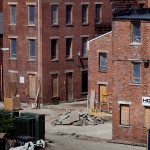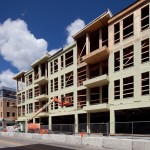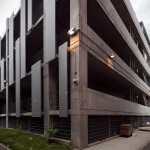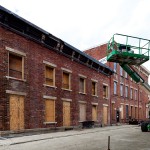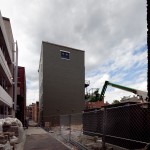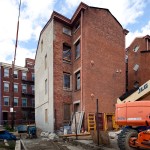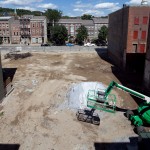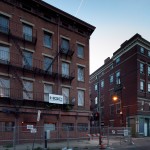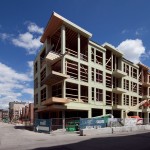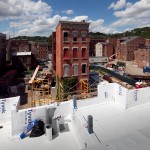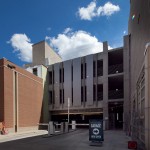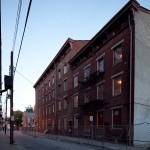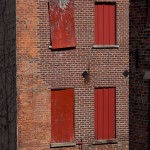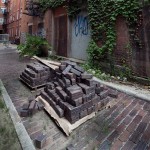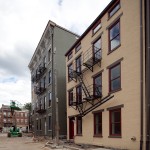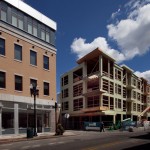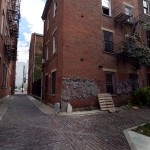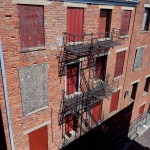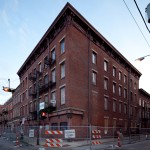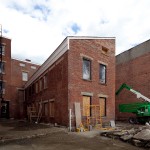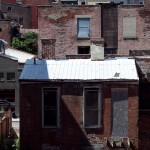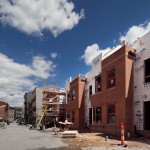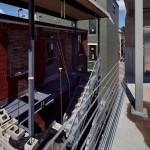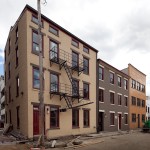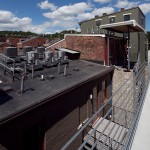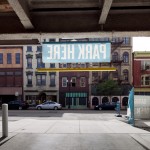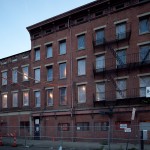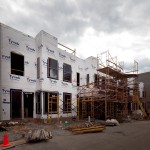The progress at the $120 million Smale Riverfront Park continues on-schedule and on-budget, according to the latest update from project manager Dave Prather.
Once the ongoing work is completed, the 45-acre park will be roughly 50 percent complete by 2015. The progress is critical as local officials are scrambling to finish several large development projects prior to the 2015 Major League Baseball All-Star Game to be held at Great American Ball Park.
The two ongoing major phases of work at Smale Riverfront Park, Prather says, will be completed in time for the national spotlight in July 2015 when the MLB All-Star Game comes to Cincinnati.
Since the last project update the roundabout at the foot of the Roebling Suspension Bridge has been completed, allowing motorists to connect in all directions at the odd intersection. Foundation and sewer work has also progressed on the elements of the park now being built immediately west of the bridge.
“When we last left off we were just starting on the construction of our Vine Street carousel and fountain steps project,” Prather explained in the video. “Where before our project, phase one, related to Walnut Street, now we’re building the portion of the project that will complete the frame of the Roebling Suspension Bridge and connect with Vine Street.”
While Prather touts the continued success of the project, continued success may be difficult to achieve.
In March 2013 Prather told UrbanCincy that the ban on federal earmark spending has put future phases of work at the park in jeopardy. In order to make up for the lack of federal dollars, project officials have been relying heavily on state and local contributions. Private donations have also played an enormous role for the project as those dollar totals now exceed the projected totals for private contributions.
Further complicating the project is that it has proceeded along with development of The Banks. That mixed-use development is also running into schedule issues, due to the ban on federal earmarks, as funding has not yet been identified for garage and infrastructure work for future phases to be built adjacent to Paul Brown Stadium. Should that work be delayed past the intended schedule, it may also impact the construction schedule of the western portions of Smale Riverfront Park.
U.S. Congressman Bob Gibbs (R-OH), who is the chairman of the Subcommittee on Water Resources and Environment, will tour Smale Riverfront Park today at 4:30pm with Cincinnati Vice Mayor Roxanne Qualls (D) and park officials.
Local leaders are hopeful that the visit will help position the park to receive water infrastructure support from the U.S. Army Corps of Engineers through the next Water Resources Development Act, which is expected to be introduced soon.
If all goes according to plan, however, officials believe that Smale Riverfront Park can be completed by mid-2017.
