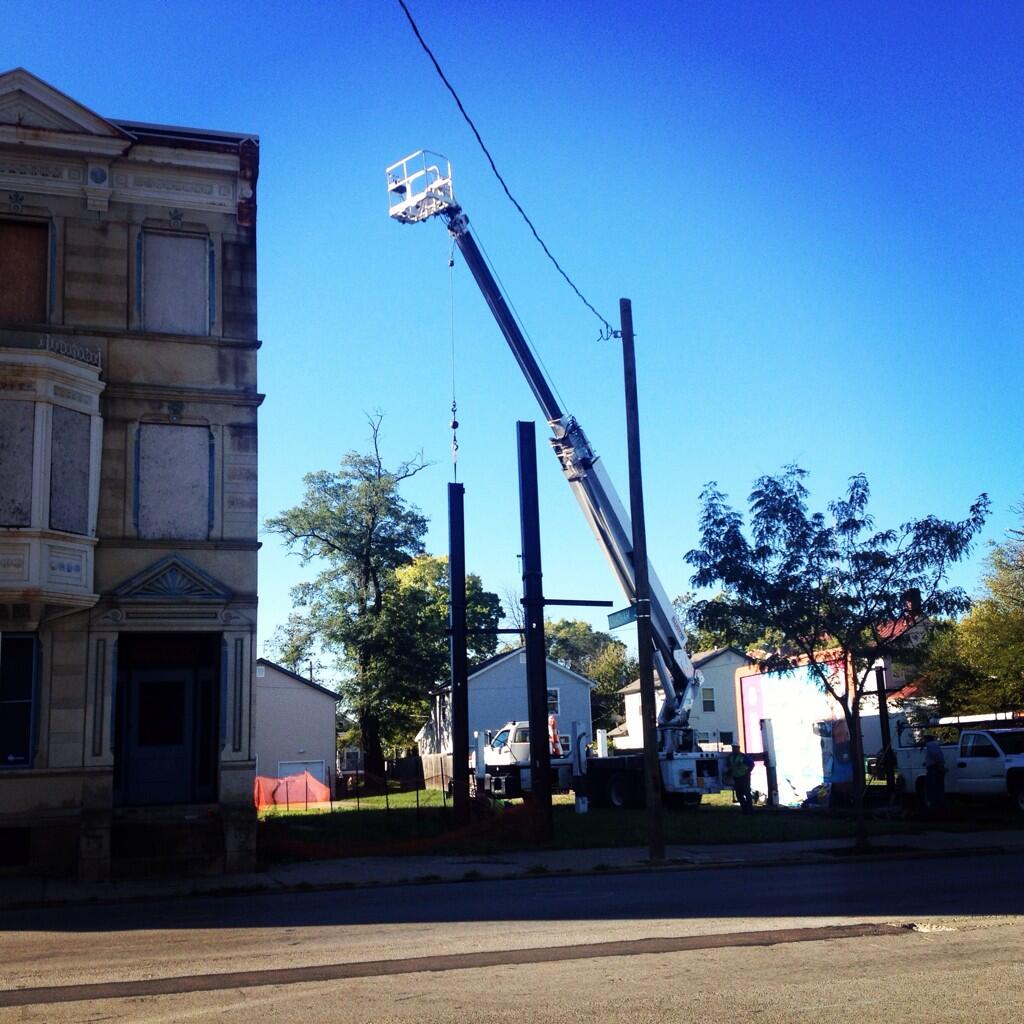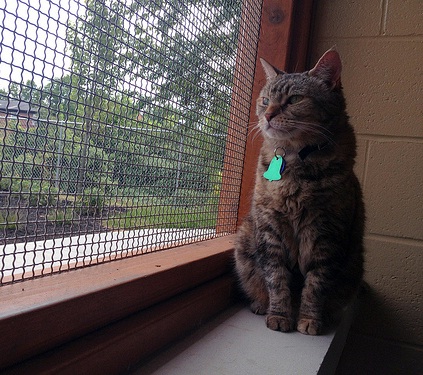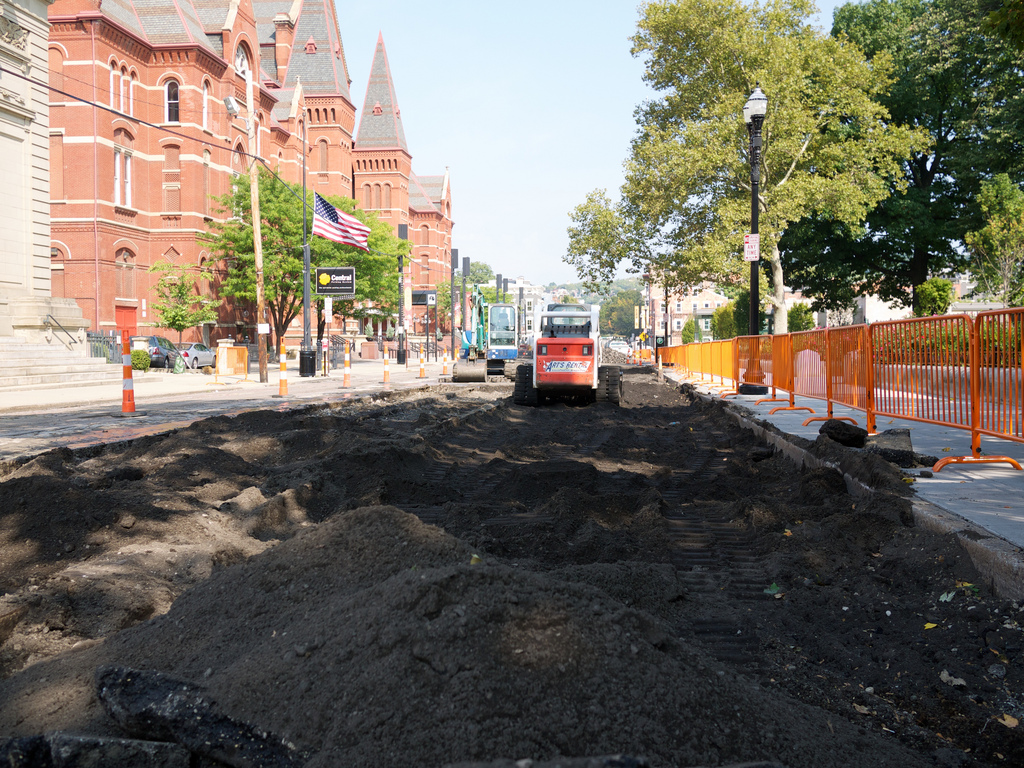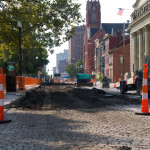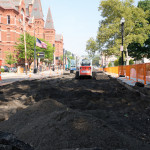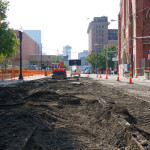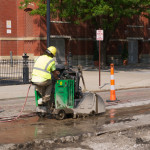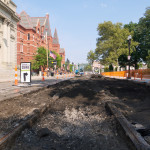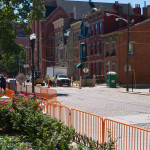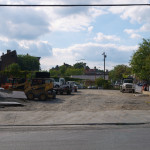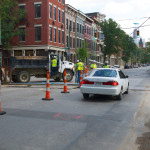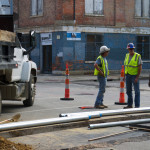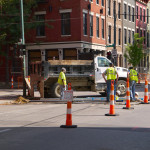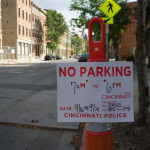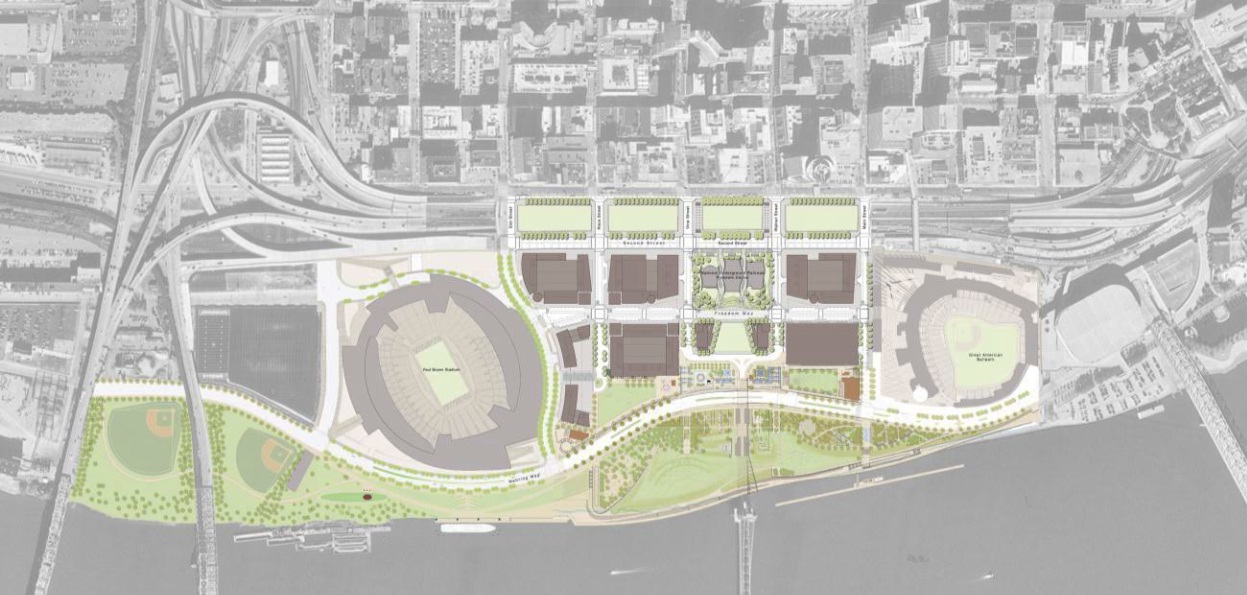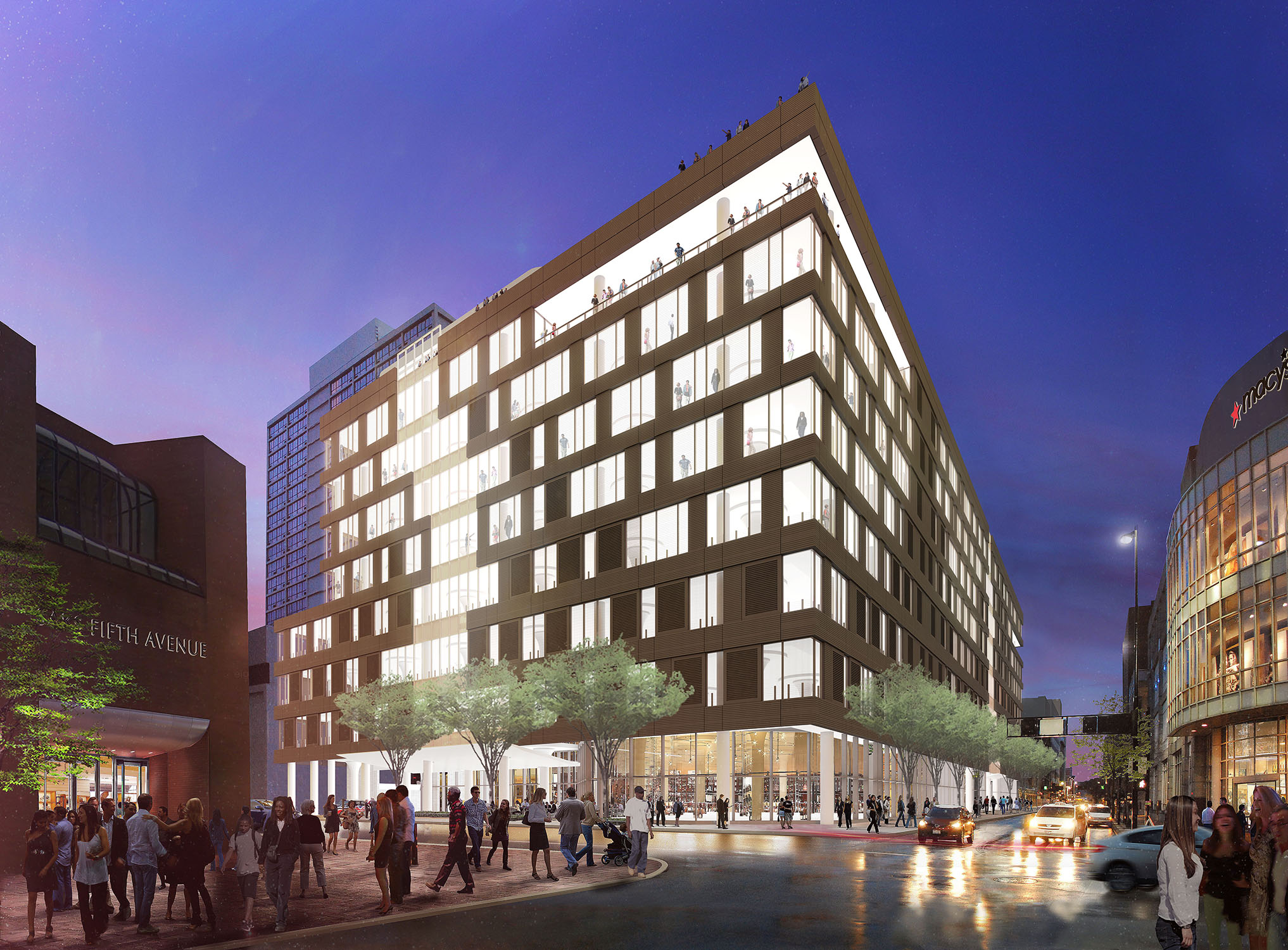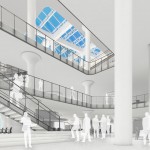 One year ago city officials and community leaders stood at the intersection of McMillian Street and Park Avenue in Walnut Hills to celebrate an effort that was decades in the making, the conversion of McMillan and William Howard Taft from one way streets to two way streets. That same day, Walnut Hills also celebrated its first Street Food Festival along Gilbert Avenue. One year later, the festival has now moved to McMillan Avenue, this time to celebrate past achievements and future possibilities.
One year ago city officials and community leaders stood at the intersection of McMillian Street and Park Avenue in Walnut Hills to celebrate an effort that was decades in the making, the conversion of McMillan and William Howard Taft from one way streets to two way streets. That same day, Walnut Hills also celebrated its first Street Food Festival along Gilbert Avenue. One year later, the festival has now moved to McMillan Avenue, this time to celebrate past achievements and future possibilities.
“The two-way conversion of McMillan allows us to move the festival to this location. It’s a neighborhood street again,” Kevin Wright, Executive Director of the Walnut Hills Redevelopment Foundation (WHRF) told UrbanCincy.
Food trucks and street carts provide popular dining options all over the country. While regarded early on as a trend, it seems now that these tough but successful business models are working hard and are here to stay. Cincinnati’s growing food truck fleet has been offering high quality eats across many of the Greater Cincinnati Area’s neighborhoods, providing everything from pizza and burgers to gelato and cookies.
Cincinnati food trucks are a sought after addition to any local event and many Cincinnatians have come to appreciate when a few of the area’s food trucks come together to serve the City Flea, the downtown or OTR lunch rush, the late night bar crowd, area breweries and many local festivals. This Saturday, however, the food trucks themselves will take center stage at the second Cincinnati Street Food Festival in Walnut Hills.
The Cincinnati Street Food Festival will be the largest gathering of food trucks in the area, with 17 food trucks and street vendors lining McMillan Street between Hemlock and Chatham. Hosted by the WHRF, this free event will also have live music from local bands, beer from Mt. Carmel Brewing Company, and fun for the whole family.
The Street Food Festival is just one piece of the WHRF’s focused efforts on the McMillan Street corridor. These efforts include events like the Five Points Beirgarten, strategic property acquisition, demolition, and stabilization as well as transportation and development initiatives like form-based code and last years two-way conversions of McMillan and Taft. Additionally, there are greater plans in the works with the successful stabilization of the Firehouse and the adjoining building completed earlier this year.
“This is the beginning of Phase One of the redevelopment of Peeble’s Corner. Over the next 12-18 months you will begin to see a focus by the WHRF in the Copelen to Gilbert section of McMillan.” Wright told UrbanCincy, “This small stretch will be our first real place making opportunity.”
Construction is slated to begin this week with completion of the buildings by February. Wright stated he has heard rumors of interest from one of the many food truck vendors in opening a brick and mortar store in one of the rehabbed buildings but no final plans have been disclosed regarding which one it will be.
The festival will give people a chance to appreciate Cincinnati’s many diverse food trucks, meet-up with friends and neighbors, rediscover one of Cincinnati’s historic neighborhoods and check out some of the initial changes happening in the area.
For a full list of the available food, beer and entertainment offerings, visit www.cincystreetfoodfest.com.
Or, if you really can’t wait, visit the Cincinnati Food Truck Association to find where your favorite food trucks are located on a day to day basis.
