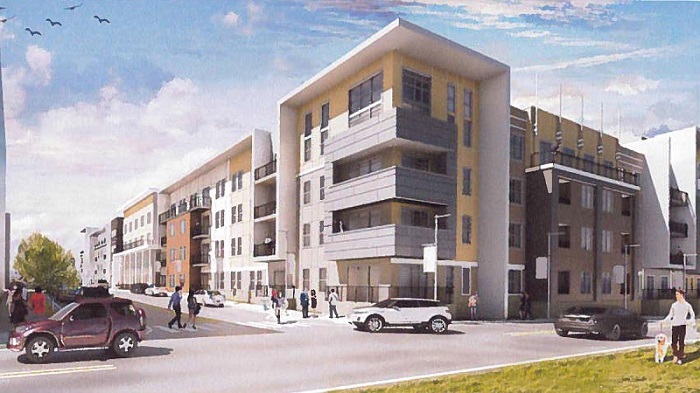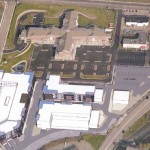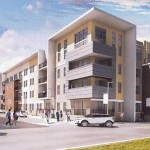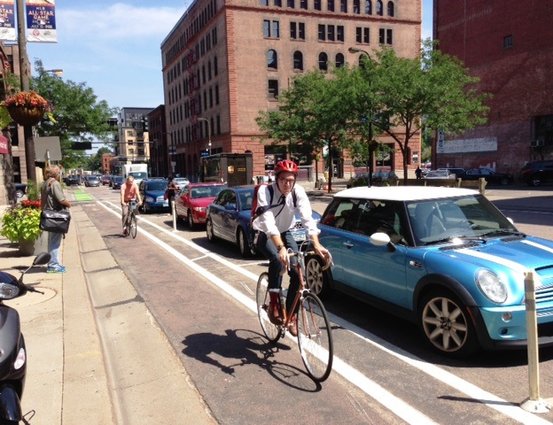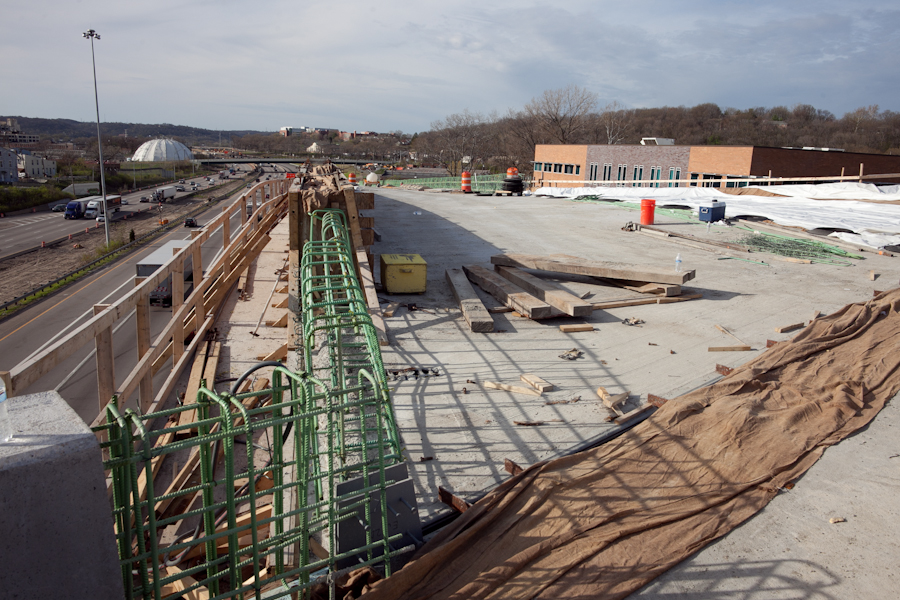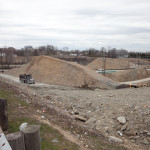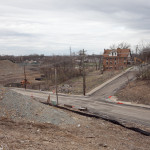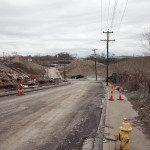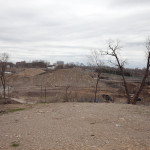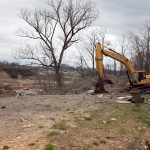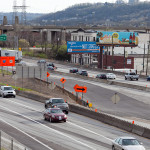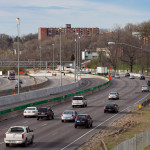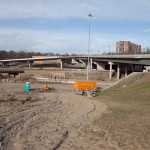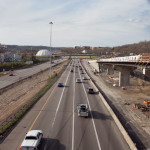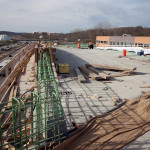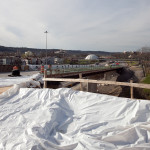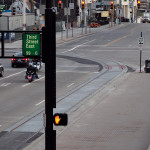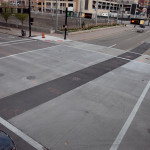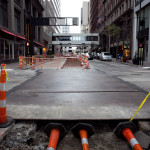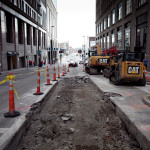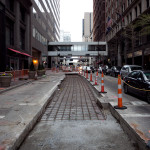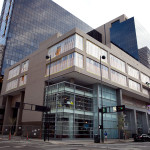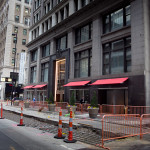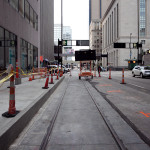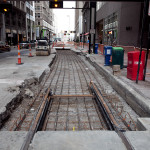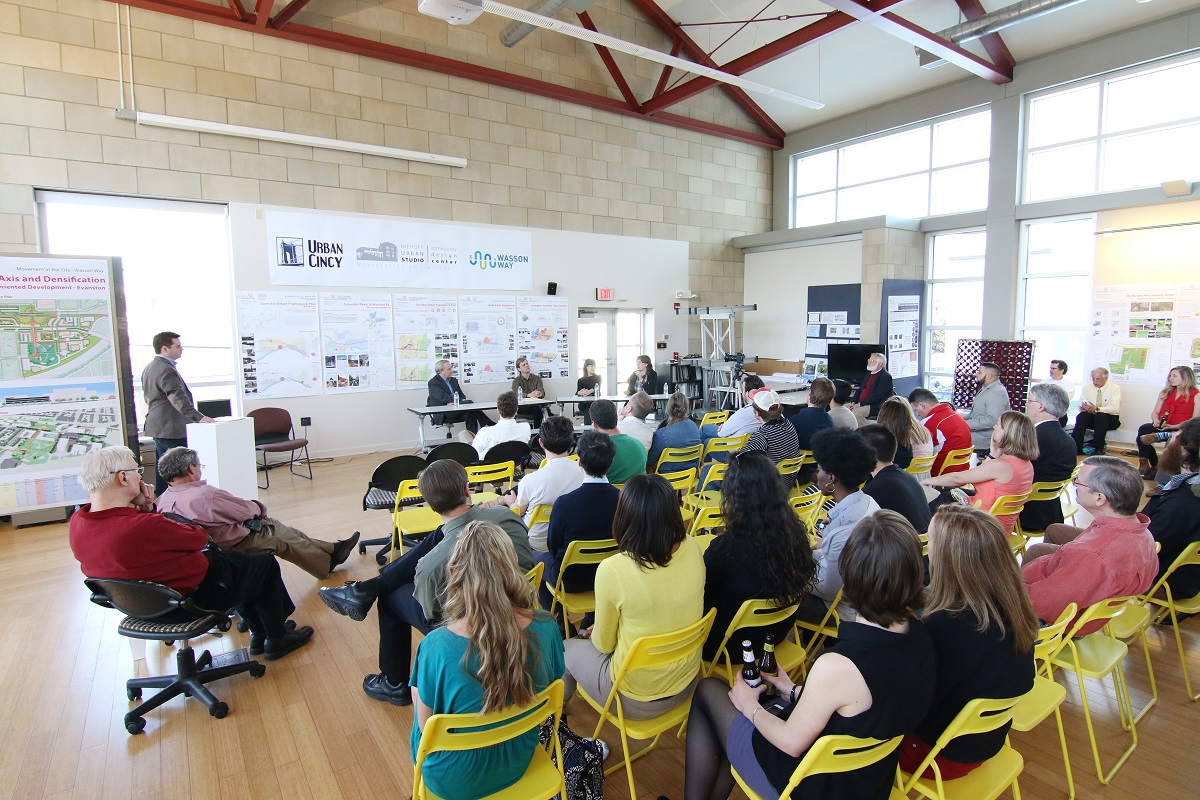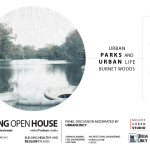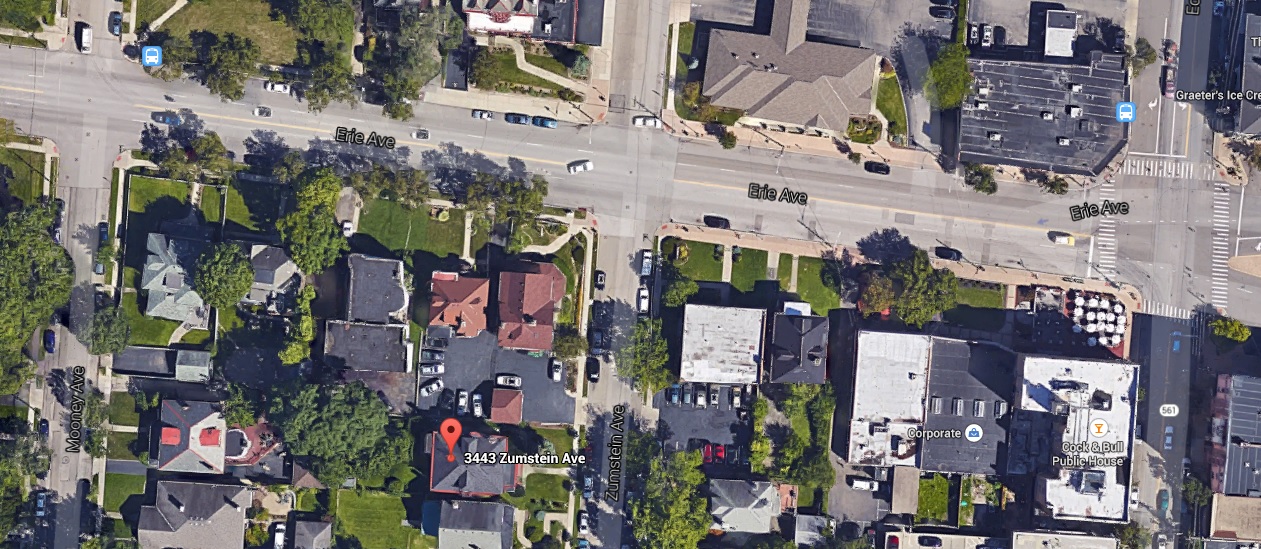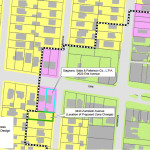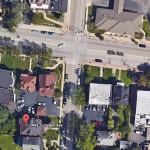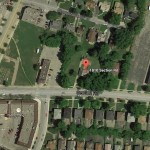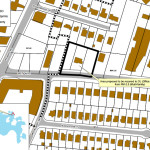Developers of The Red, a 246-unit apartment and restaurant development in Madisonville, will have to wait another two weeks to find out if they’ll get the city’s approval.
Cincinnati City Council’s Neighborhoods Committee on Monday tabled a proposal by Hyde Park Circle, LLC developer Ray Schneider to eliminate a planned 120,000 square feet of office space in favor of the residential development on 10 acres just south of its Madison Circle at Babson Place development, which is located on the southwest corner of Madison Road and Red Bank Expressway.
The project, estimated to cost more than $25 million, would include three residential buildings four to five stories in height – including 12 townhomes along Babson Place – and three restaurants of between 2,500 and 6,900 square feet. Garage parking would be spread between all three residential buildings and would provide 427 sheltered spaces, with an additional 51 surface parking spaces.
The City Planning Commission approved the change on March 6, although the commission did not examine how the change meshed with neighborhood plans such as the Red Bank corridor industrial plan and GO Cincinnati, which considered office and industrial uses as the “highest and best uses” of those properties.
That left some on the Neighborhoods Committee wondering what compelled the developer to make the change.
“I’m just curious about creating another residential corridor in an area where I believe, because of the traffic that comes there, because of Medpace, because of some of the other additional retail that’s going down Red Bank Expressway, the highest and best use of that site would be actually supporting office and and/or commercial,” said Councilmember Yvette Simpson.
John Bishop, construction manager for development team, said that recent proposals by Medpace to add additional office, retail, and hotel development in the area caused Schneider to reevaluate the original plans, which were approved by City Council in December 2006.
“We feel like this is the best proposed use of the property that we have currently because of the changes that have taken place in Madisonville and surrounding the property in the nine years from the time we initially submitted the plan,” he said. “That, in conjunction with the success that the [Madison Circle] development has had with the senior housing, has helped guide us in this to be wanting to go down the multi-family path as opposed to competing with the commercial aspect of business development with what Medpace is proposing across the road.”
For several months, the development team has been unable to secure the endorsement of either the Madisonville Community Council or Madisonville Community Urban Redevelopment Corporation (MCURC).
“In my opinion, it’s a shame to utilize 10 developable acres for residential development,” said MCURC Executive Director Sara Sheets. “We would prefer that employees live in the neighborhood – in the heart of the neighborhood – and become involved in the fabric of the neighborhood.”
She added that Madisonville also needs jobs, and that neighborhood plans are right in calling for office and industrial uses.
“At MCURC we consistently receive calls from brokers looking for 15,000 to 30,000 square feet of office space,” Sheets said. “We’ll most likely never have that anywhere else than Red Bank.” Simpson agreed.
“One of the major challenges if you develop residential at this site and then you want to attract jobs, there is no other – you can’t go into the neighborhood and then make that commercial,” she said. “Once we develop this as a residential site, there’s nowhere else to go commercial, industrial, or office within the community of Madisonville.”
The next two weeks will give the development team additional time to work with the neighborhood on a possible compromise. City Council’s Neighborhoods Committee meets next on May 4 at 2pm at City Hall.
