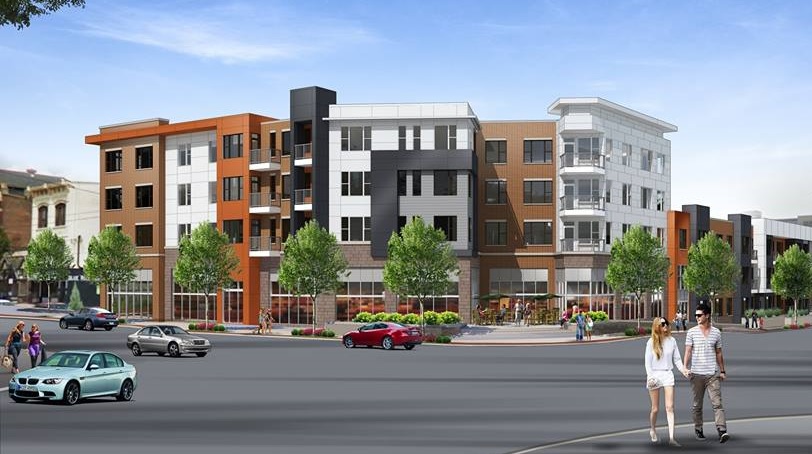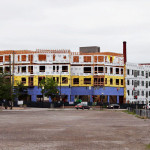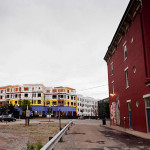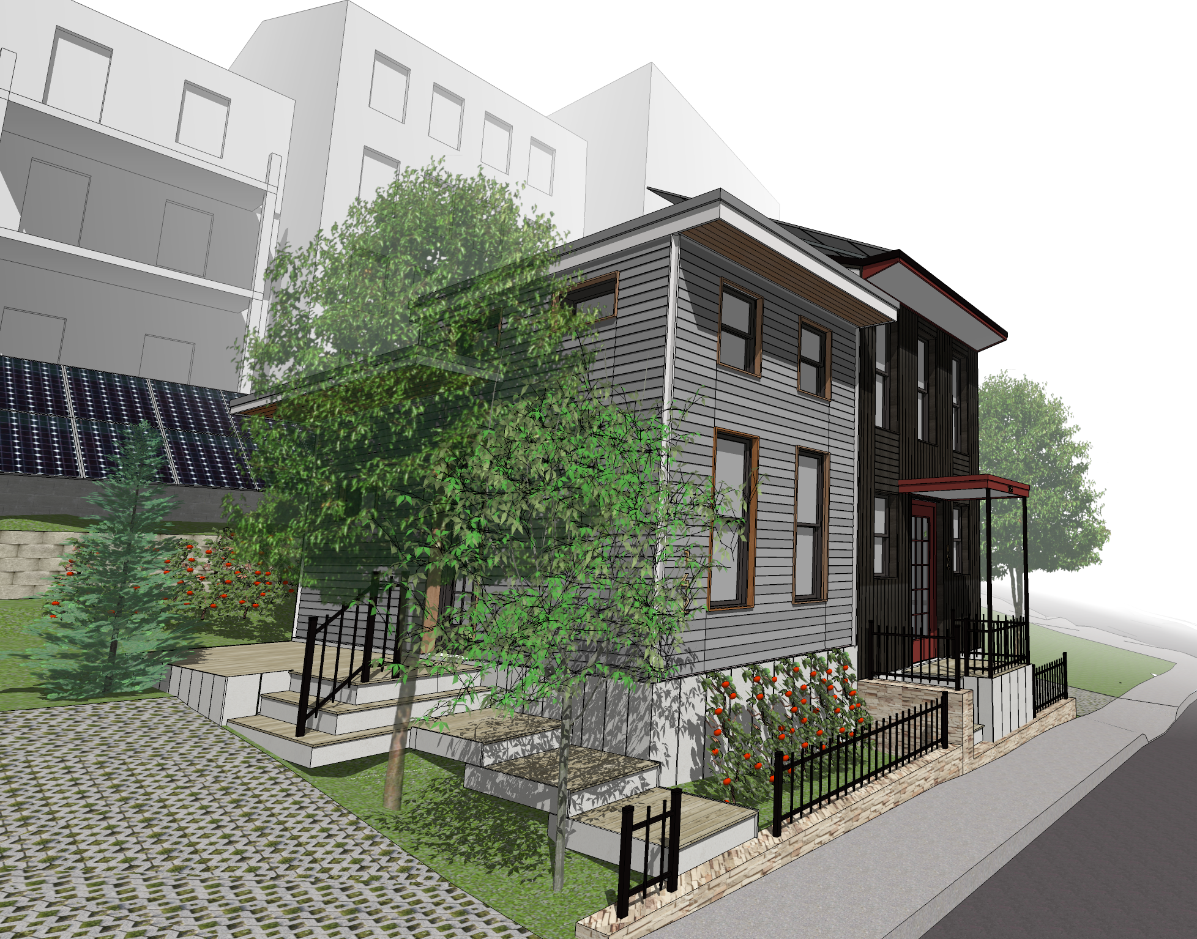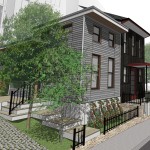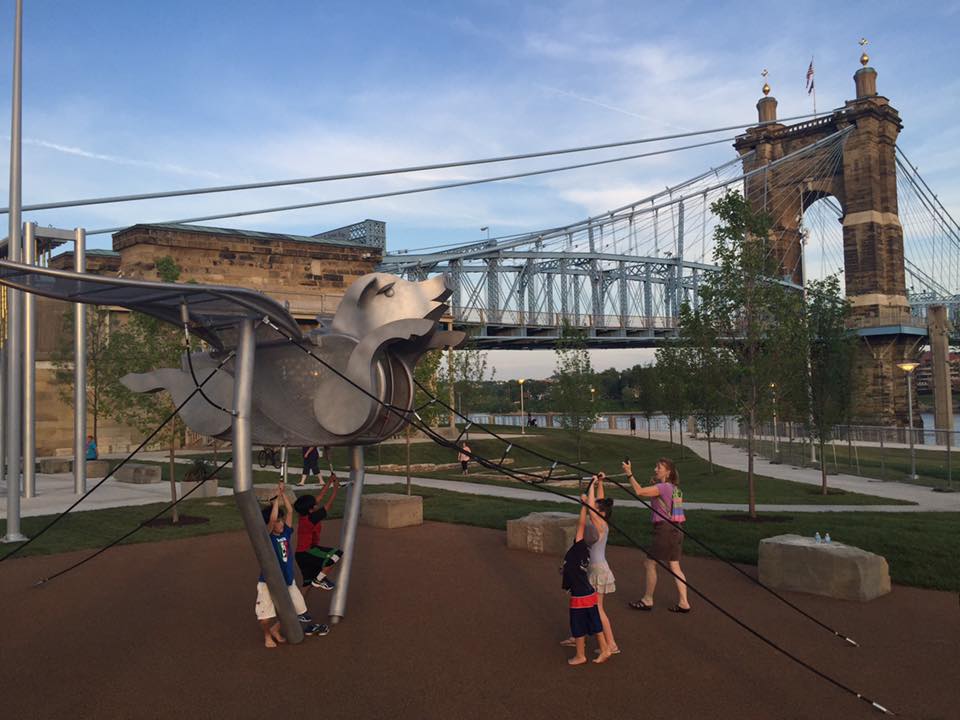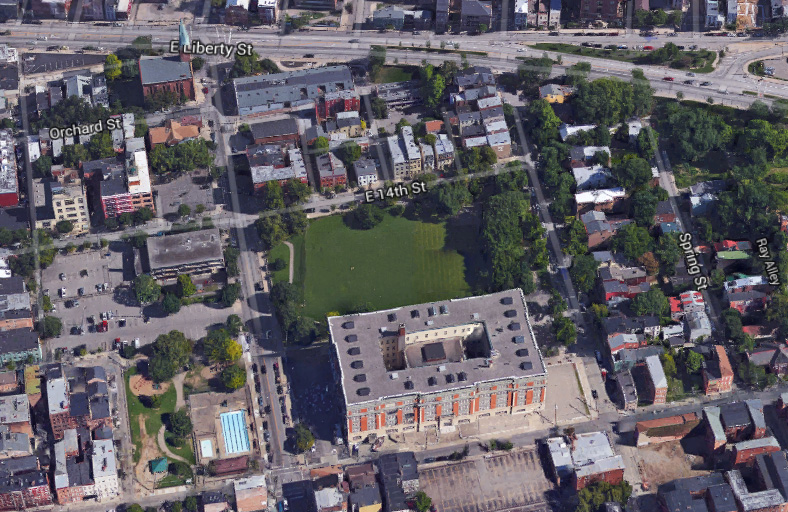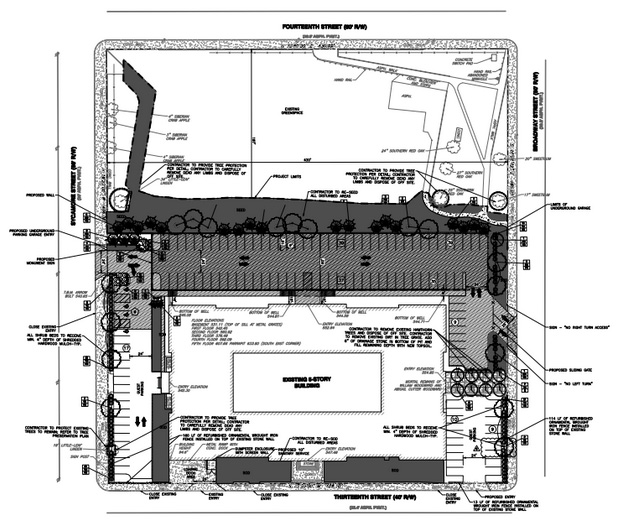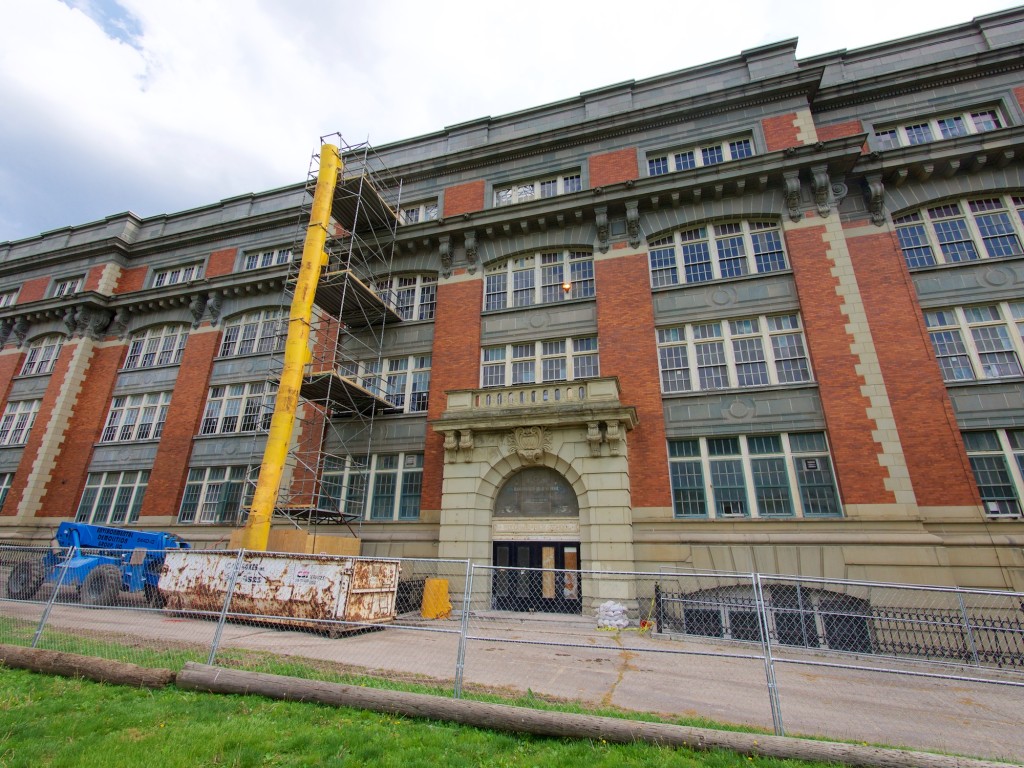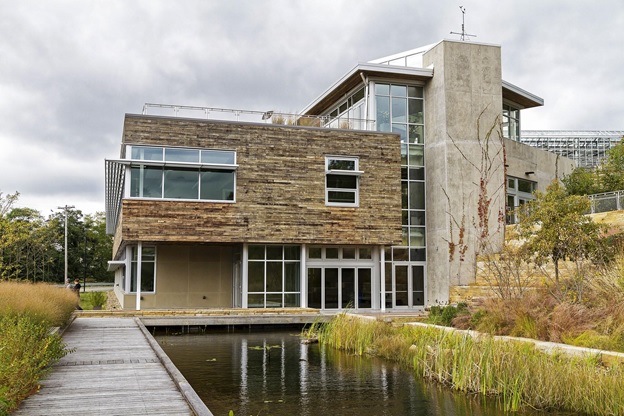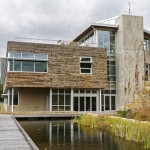Construction work has progressed quickly on the $13 million Gantry development since ground was broken in June 2014; and developers expect to start leasing apartments in the near future.
Located in the heart of Northside, the project has transformed what had long sat as an empty and vacated rail yard. It is also the site of what had long stood as a controversial proposal to develop a suburban-style Walgreen’s on the site, which was adamantly fought by Northside residents in the early aughts.
After the success in fighting off what was seen as a damaging Walgreen’s proposal, and the success of the American Can Lofts just behind this site, which opened in 2011, the location has only become that much more desirable.
“Their [Bloomfield & Schon] work for American Can, getting that project through – I know it was a grueling process – really paved the way for Gantry to happen, and enables us to thrive in this great neighborhood,” explained Jake Dietrich at Milhaus, at the groundbreaking last year.
“Some might say that we’re taking a chance on Northside, but in a way Northside kind of took a chance on us, because this kind of project doesn’t happen more times than once. So the fact that Northside was willing to let an out-of-town developer come in and work with them so closely just goes to show just how much this neighborhood cares and how much potential this neighborhood has.
Located at the northeast corner of Blue Rock and Hamilton Avenue, the Gantry was designed by CR architecture + design and is being developed by Milhaus. It includes three new buildings with 131 apartments and approximately 8,000 square feet of street-level retail space.
Wire & Twine was one of the first businesses to sign on for space at Gantry, and will open this fall.
While the new retail will fill in an important gap for the business district, it is the influx of new housing that has many in the historic neighborhood excited.
According to Gregory Martin, Vice President of Development at Milhaus, most of the framing is now finished inside the buildings, and that leasing on the studio, one-, and two-bedroom apartments will begin in July, with the first residents moving in this September.
Those interested in getting on the waiting list now can do so by signing up on the Gantry’s website.
The project has been designed to achieve LEED Silver certification from the U.S. Green Building Council. In addition to its green building features, the development will also take advantage of being located in the walkable Northside business district, and being directly across the street from one of Cincy Red Bike’s newest stations at Jacob Hoffner Park, as well as Metro’s new Northside Transit Center.
“Northside is a community, that if you haven’t noticed, is a community that is very, very much on the upswing,” said Vice Mayor David Mann (D).
