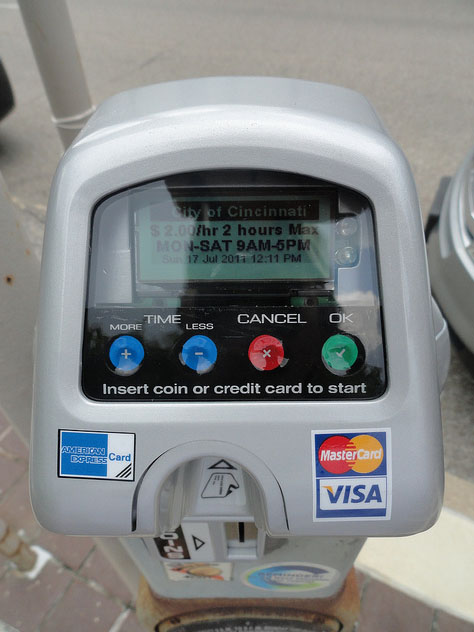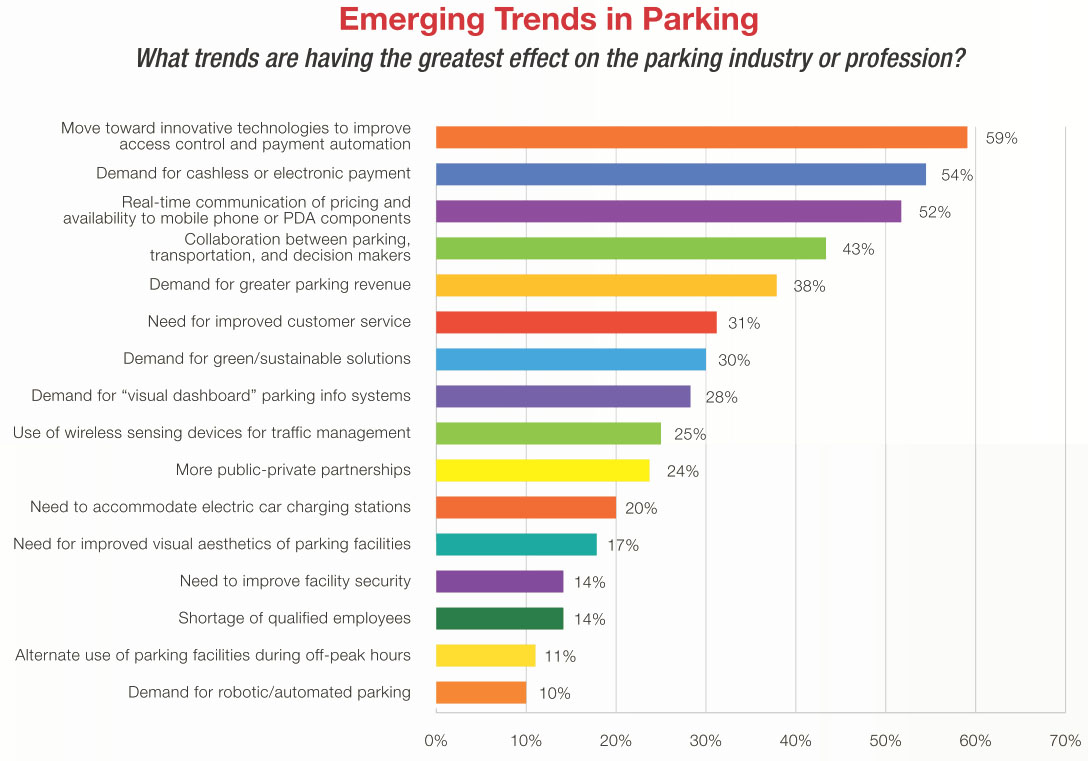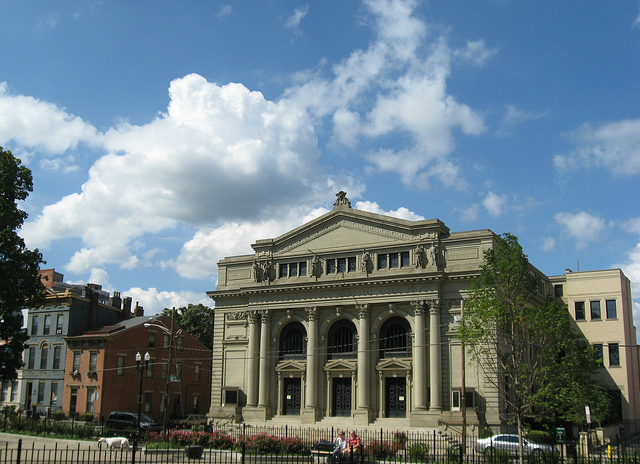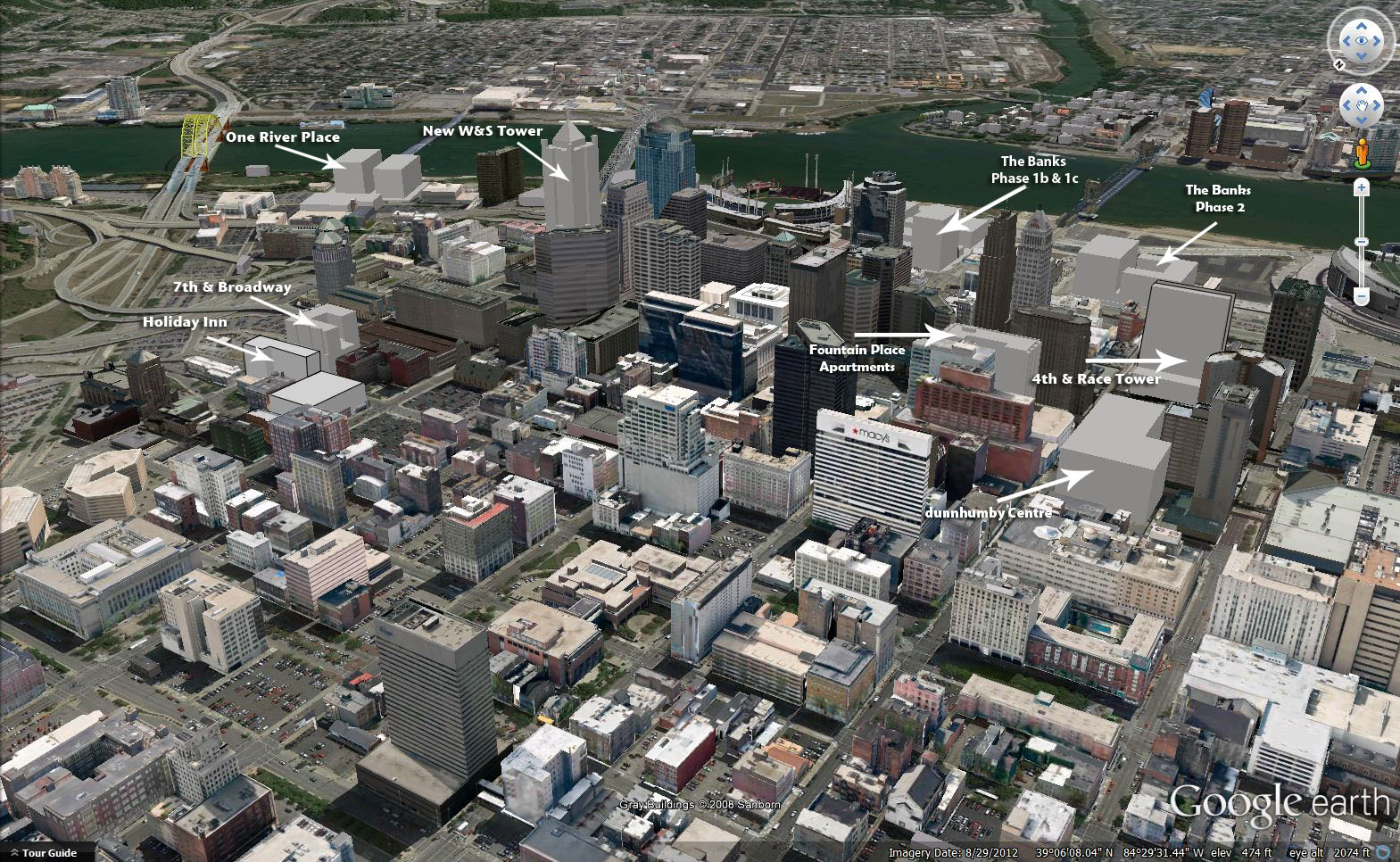In April of this year, members of the International Parking Institute, the world’s largest association representing the parking industry, surveyed parking professionals to determine trends and gain input on parking and related topics.
The survey results found that a “parking revolution” is taking place in the United States, and that the industry is beginning to embrace a variety of new parking solutions.
“The industry is embracing a variety of new technologies that make it easier for people to find and pay for parking, and for parking authorities to better manage it,” the report stated.
Cities identified as leaders in the movement included San Francisco, Portland, New York City, Seattle, Miami, Houston, Boston, Denver, Pittsburgh, Washington D.C., and Tampa.
Cincinnati’s recently approved Parking Modernization & Lease Program appears to apply these top trends by moving toward technologies that improve access control, payment automation, and real-time communication of pricing and availability to user’s mobile devices.
These kinds of features are the new standard being implemented around the country, and are provided by Cincinnati’s lease agreement.
Parking professionals were also asked to identify the ten most progressive municipal parking programs in the United States, with San Francisco’s SFpark named most innovative.
“The SFpark pilot project provides real-time information on parking availability and cost; reduces double parking, circling, and congestion; and improves parking ease and convenience,” the report stated. “A high-caliber data management tool allows the San Francisco County Transportation Authority to make rate-change recommendations, supply real-time data, maintain optimum operational and contractual control, and rigorously evaluate the pilot’s various components.”
Respondents also said that SFpark was particularly bold in requiring city and government employees to pay for parking in order to bolster the program’s credibility before asking voters to consider sweeping changes in parking management.
Of particular interest is SFpark’s on-street rate adjustment policy.
Prior to the changes, rate adjustments were made during the budget-planning process. The goal with the pilot program is to take a demand-based approach in order to achieve parking availability targets in a consistent, simple and transparent manner.
Prior to the program, rates in downtown were $3.50/hour, $3.00/hour in the downtown periphery and $2.00/hour in neighborhood commercial districts, and were operational mostly from 7am to 6pm or 9am to 6pm Monday through Saturday. As part of the pilot program, demand responsive time-of-day pricing is split into three distinct rate periods: 9am to 12pm, 12pm to 3pm, and 3pm to 6pm for 9am to 6pm spaces.
These demand-responsive rate changes are made gradually, no more than once per month, and periodically near the first of the month based on occupancy in the previous month.
In order to maintain at least one parking space per block, 80% space occupancy is desired with rates increased when occupancy is greater than 80%, held constant at 60% to 80% and decreased with less than 60% occupancy on a per-block basis to more effectively redistribute parking demand.
In order to help users from having to cut trips short or risk parking tickets, time limits in the pilot areas were lengthened from 30 minutes/two hours to four hours/no limit.
Cincinnati’s program, meanwhile, will provide for public rate control and expanded hours of operation from 8am to 9pm in the Central Business District and 7am to 9pm in neighborhoods. The plan will also allow for limited $0.25 incremental rate increases, but there does not appear to be provisions for demand responsive time of day pricing, a target on-street block occupancy amount, or lengthened or eliminated time limits.
In addition to new technologies, the report indicates that parking is becoming more than just a place to store cars, and is instead moving towards more integrated forms of transportation planning – something that has also taken place locally through new bicycle parking provisions and parking requirement restructuring.
“Today, parking is about so much more than storing cars,” concluded Shawn Conrad, executive director for the International Parking Institute. “It’s central to the creation of livable, walkable communities. It’s about cars, bikes, mass transit, mobility, and connecting people to places.”




