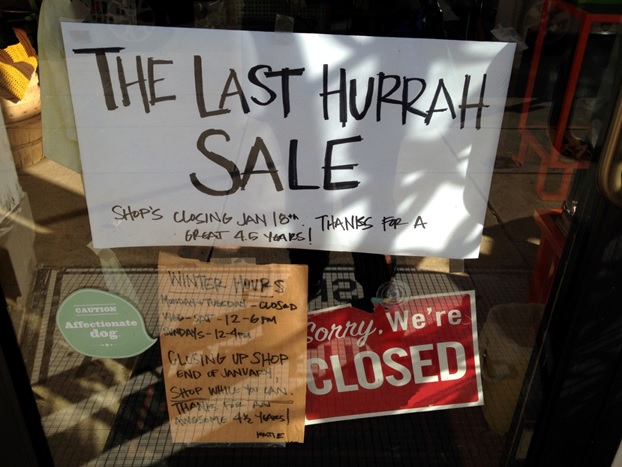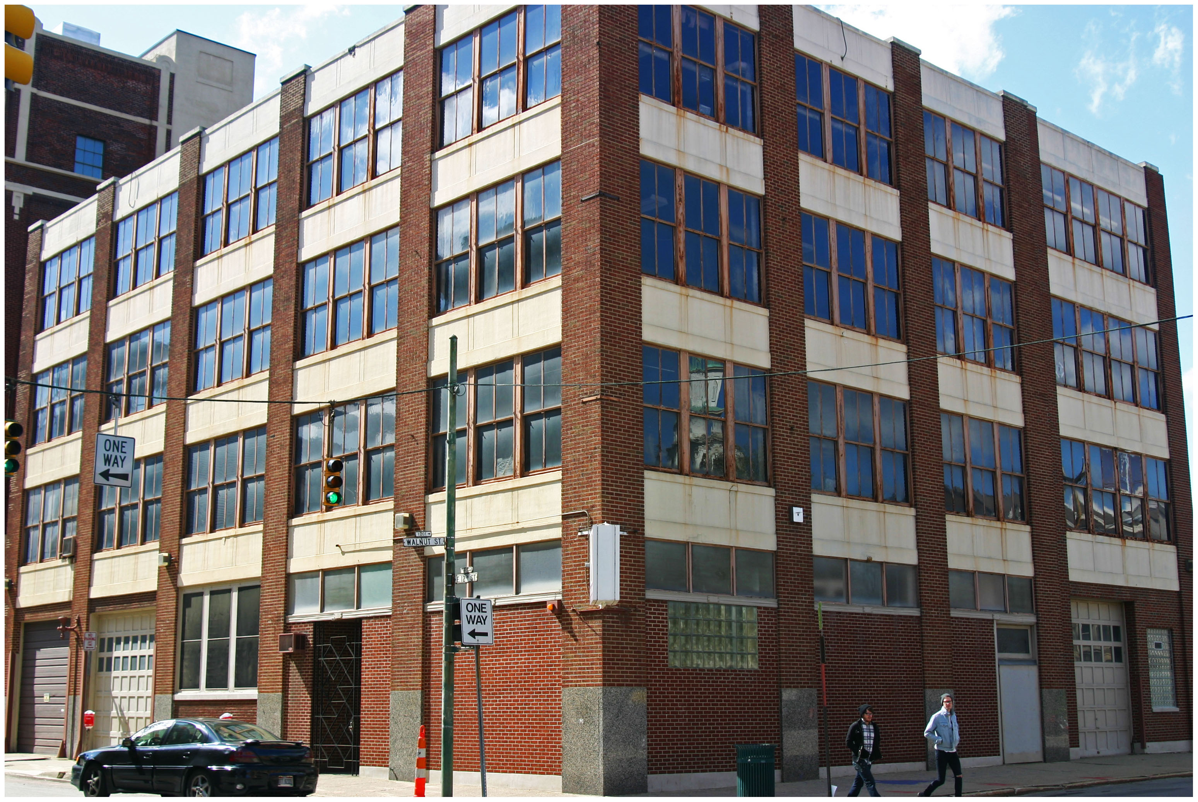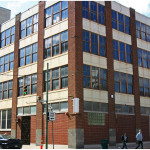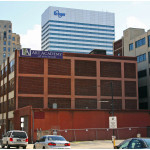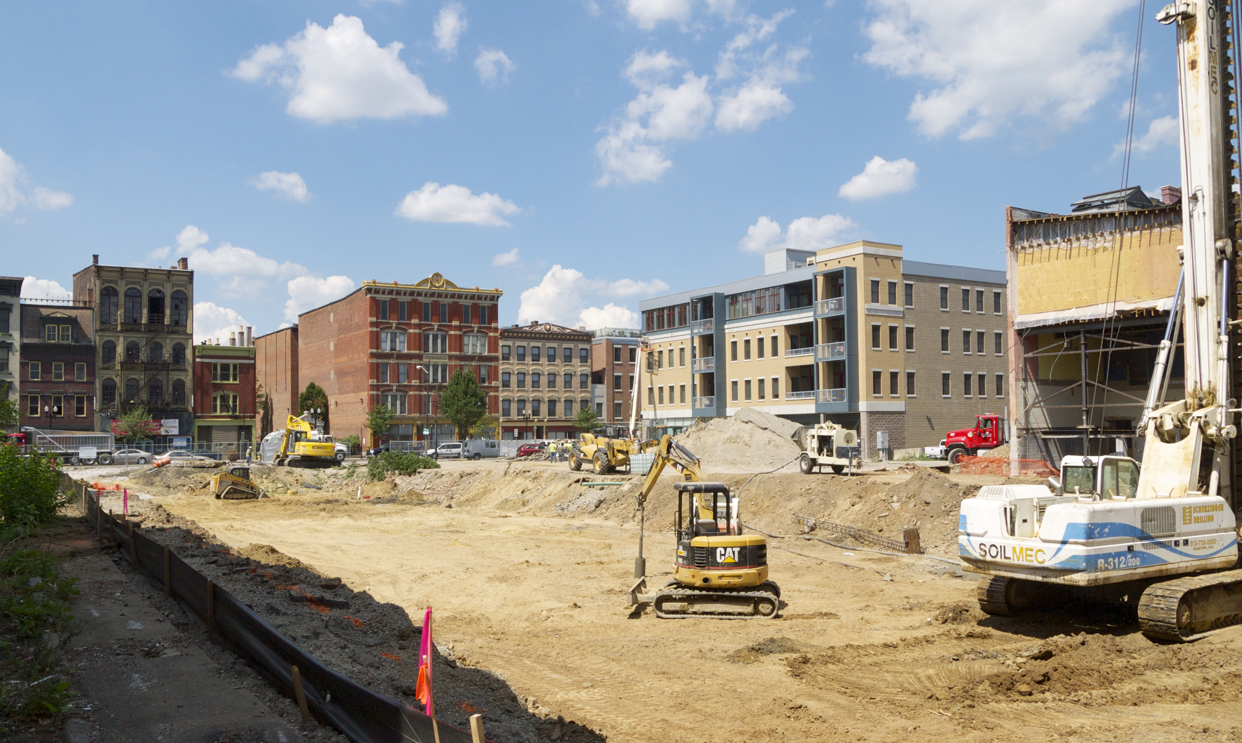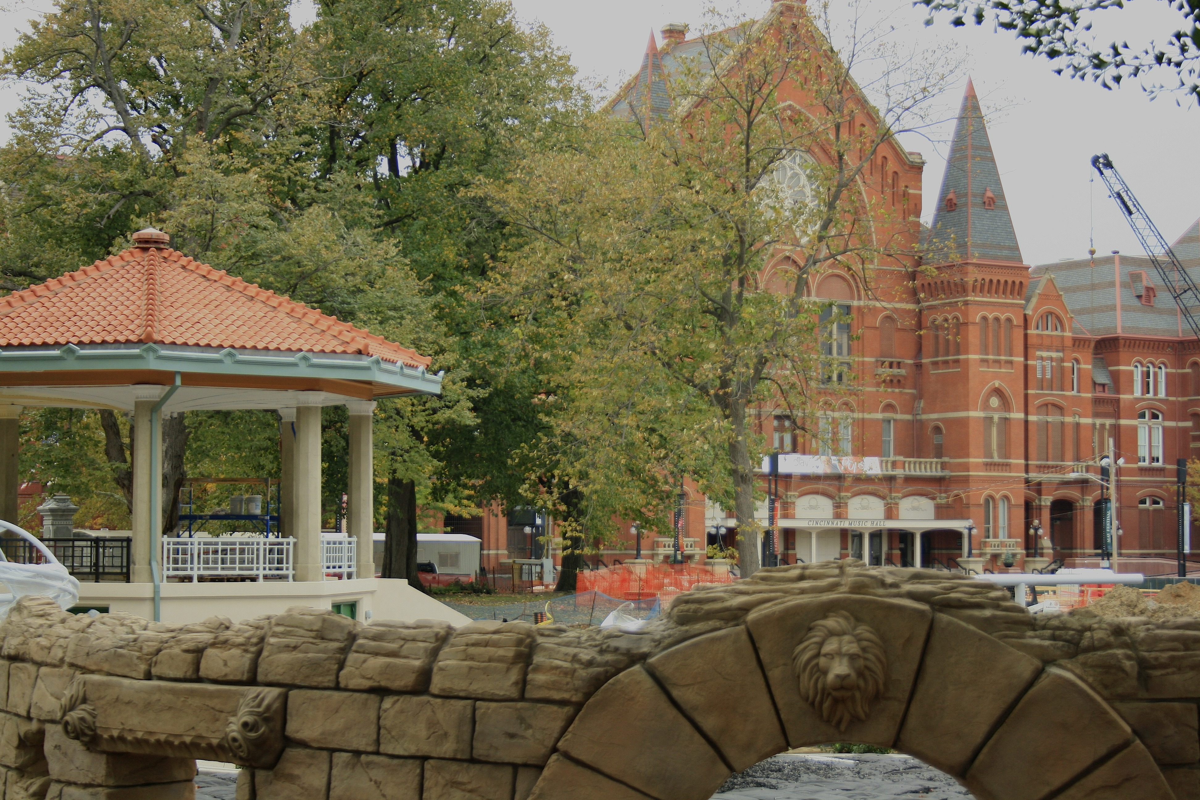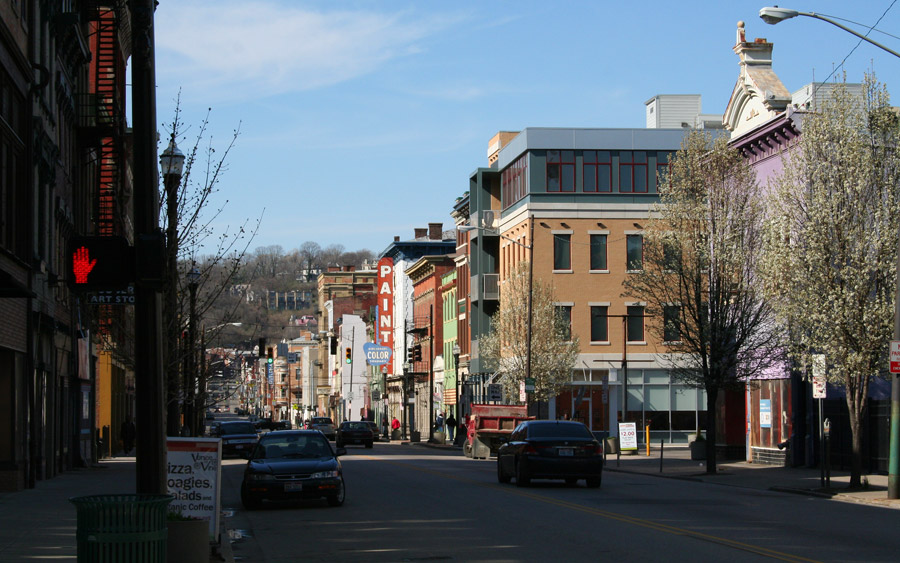 A staggering number of small businesses in Greater Cincinnati have resolved to shut their doors at the start of 2014. Already more than a dozen establishments have been effected since late last year in a downturn that has not been as drastic since 2008.
A staggering number of small businesses in Greater Cincinnati have resolved to shut their doors at the start of 2014. Already more than a dozen establishments have been effected since late last year in a downturn that has not been as drastic since 2008.
Cord Camera was the first to announce it would close. Once prosperous with over 30 stores in Ohio and Indiana, its remaining eight retailers struggled to meet expectations during the holiday shopping season. Chief Financial Officer, John Crotty, said the company’s demise was due to the increasing popularity of digital photography with smartphones and less demand for printing pictures.
The next was the shocking departure of It’s Just Crepes, with a vague note on their website that read “Thanks for a great five years!” The eatery had expanded to three locations, two downtown and another in Crescent Springs, and appeared to be constantly bustling during lunchtime. Both of the restaurant’s Facebook and Twitter accounts were shut down without notice, and the owners have not been able to be reached for comment.
Decorative retailer, Joseph Williams Home, began sounding the alarm in the fourth quarter, discounting items up to 60% off through the end of December. Owner Fred Arrowood explained that his five year lease was ending for his space at the corner of Thirteenth and Vine Street in Over-the-Rhine. Upon renegotiating, he was unable to come to an agreement for another five-year lease with the Cincinnati Center City Development Corporation (3CDC), who wanted to increase rent despite the store’s marginal sales.
“3CDC has become focused on restaurants and bars rather than retail and meeting the needs of residents,” said Arrowood. In an interview with the Cincinnati Business Courier, Anastatia Mileham, Vice President of Communications for 3CDC, attributed the increase in rent to high demand for prime real estate in Over-the-Rhine, like Arrowood’s corner store location.
Further complicating the matter locally was a combination of aging owners and slow sales, such as was the case with Chez Nora in Covington. Just shy of its 20th Anniversary, the three-floor restaurant and jazz bar never recovered from the economic decline and lost too many customers to competition across the river.
“We got culinarily passed by,” said owner Jimmy Gillece of the new eateries that developed as part of The Banks and revitalization of Over-the-Rhine.
Down the street, Behle Street Café succumbed to a similar fate. After 19 years in operation, the loss of two major companies in Covington and new competition at The Banks and in Over-the-Rhine, prompted owner Shawn Thomas to close the restaurant. “We just couldn’t keep up. Although great for Cincinnati, it’s not so good for Covington,” he stated in a release.
The litany of other lost businesses continues to grow, including: Enzo’s (Over-the-Rhine), Bayou Fish House (Newport), Spare Time Grill (Alexandria), Take The Cake (Northside), Fabulous Finds For Less (Bellevue), Mayberry (Over-the-Rhine), Smartfish Studio (Over-the-Rhine), and Past & Presents (Bellevue).
Not all the news is grim, however, as many of these locations have either already been filled by another local business, or will be soon.
Five years is traditionally the make or break point for small businesses – businesses that exist to generate a customer. It will be increasingly important going forward that entrepreneurs are creating shops that meet the demand of a community and allow for the businesses to be sustainable.
But as businesses continue to reach the end of their tenure and evaluate progress, consumers should brace themselves for the trend of closings to continue.
Next up on the chopping block will be vintage clothing shop Atomic Number Ten, which closes its doors on Saturday, January 18. Located at Thirteenth and Main Street in Over-the-Rhine, owner Katie Garber simply stated that it was time to move on to bigger and better things. “We really hope you can make it in to say goodbye,” Garber wrote to her customers in a blog post. “It’s been a great ride!”
