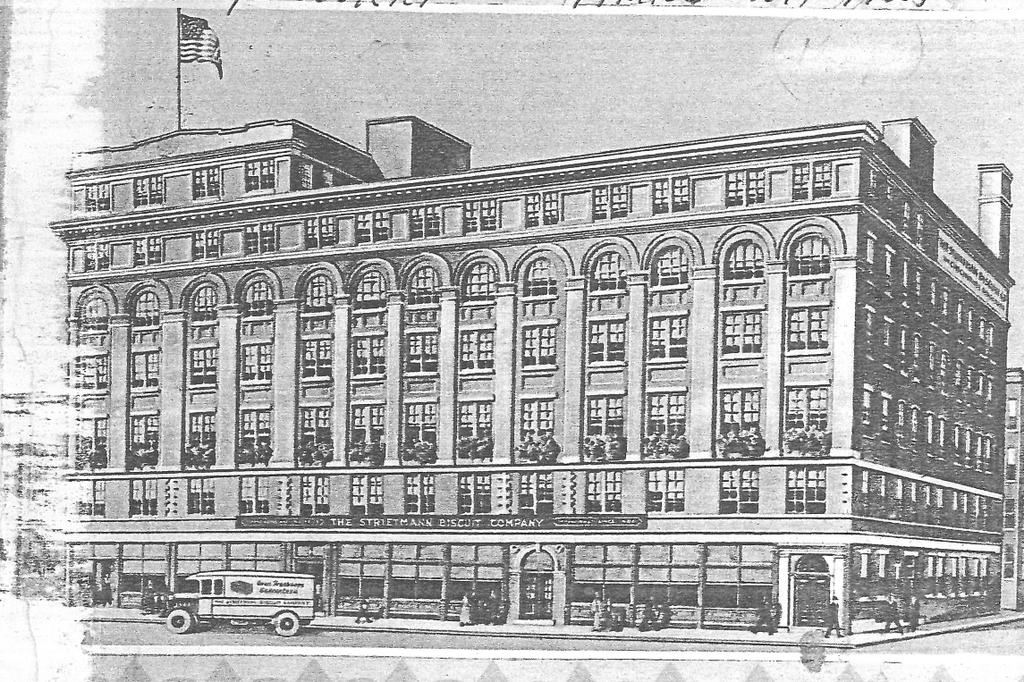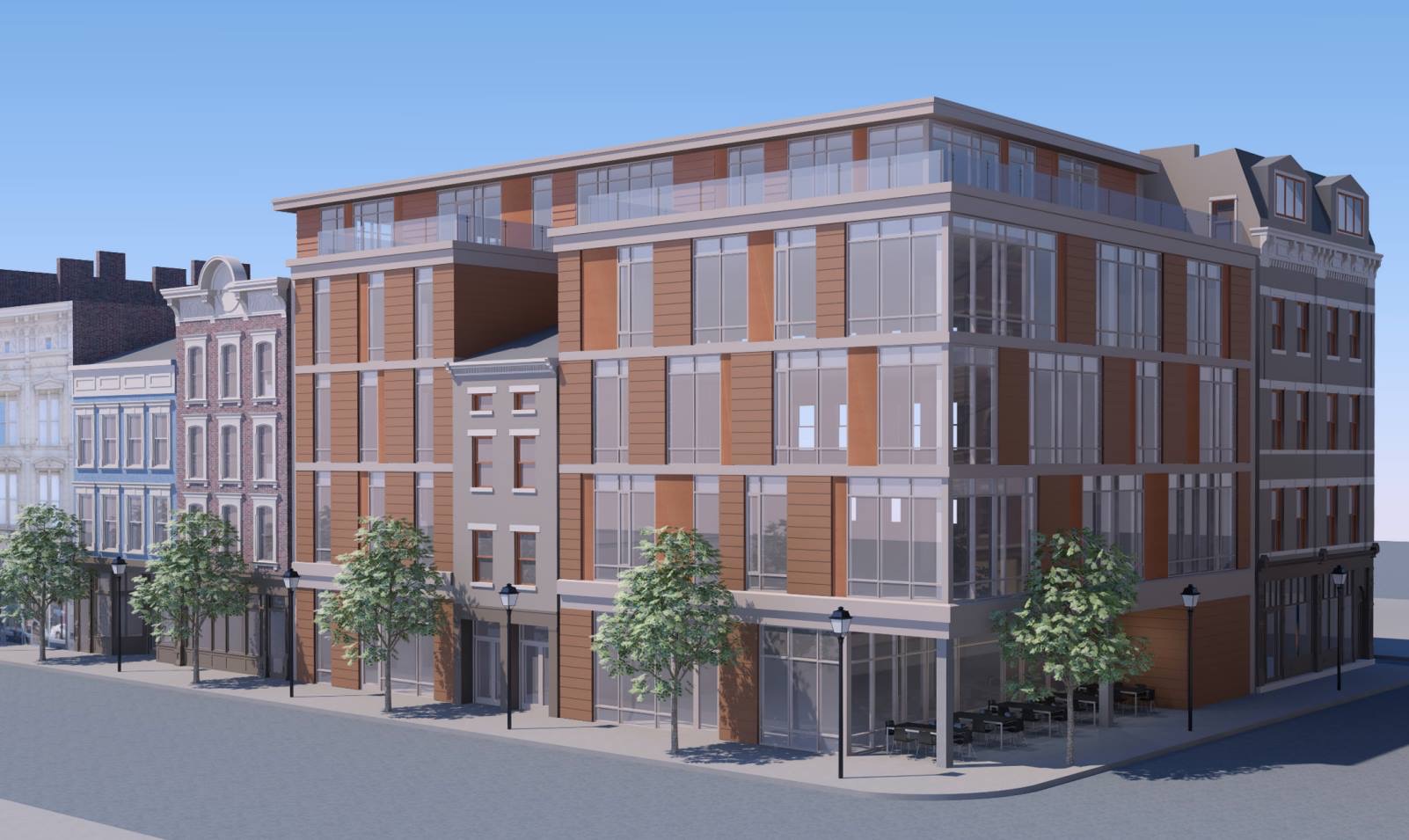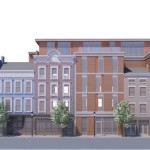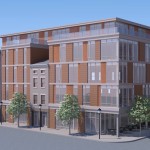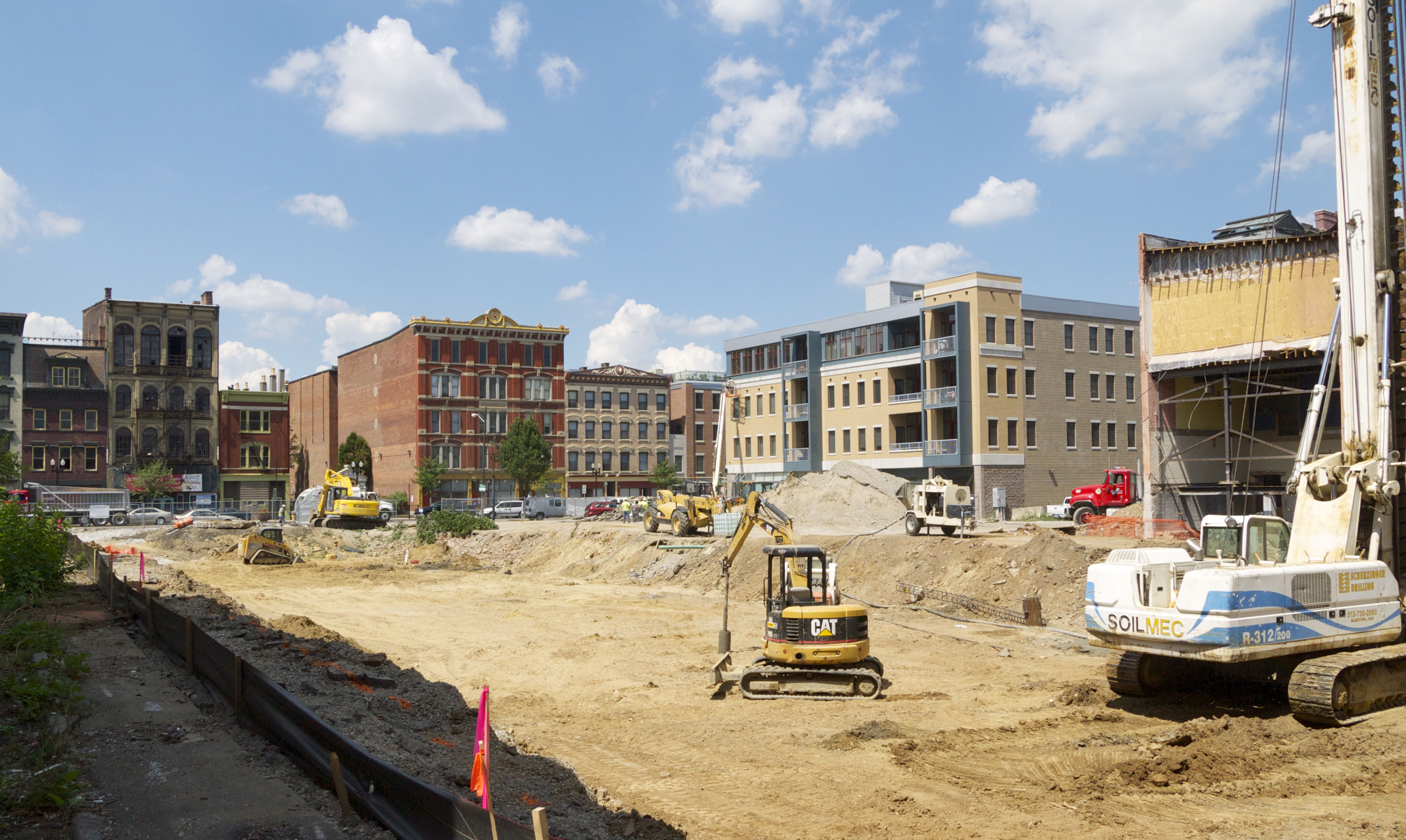An Over-the-Rhine development has hit a potential challenge after a 3-3 vote at last month’s Historic Conservation Board meeting.
Grandin Properties had been planning to convert the historic Strietmann Biscuit Company building, located at 221 W. Twelfth Street, to an 88,000-square-foot office building, but must now request a zone change since it does not meeting the city’s mandatory minimum parking requirements.
In a strange twist, the vote from the Historic Conservation Board actually threatens the historic nature of the building and the surrounding neighborhood, as providing the parking being requested would necessitate that a portion of the building be converted to parking, or a nearby historic structure be demolished to make room for a parking structure.
As such, the developer is requesting to rezone the property from CC-A (Community Commercial – Automotive) to DD-C (Downtown Development – Support), which would give Grandin Properties more flexibility when it comes to the provision of parking.
In a letter submitted to City Council, the developer indicated that despite entering into agreements with 3CDC to secure 175 parking spaces for the development, which is a five-minute walk from the Washington Park Garage and City Center Garage, a split vote for a parking variance may imperil the project if the zone change is not secured.
Further supporting the developer’s case is the fact that the 126-year-old structure is located within a short walk to numerous Red Bike and Cincinnati Streetcar stations; and the location’s Walk Score is 94 out of 100 points.
“We were aware of the long history of not enforcing strict compliance with the zoning code’s parking requirements in Over-the-Rhine for both rehabilitated and new buildings,” Peg Wyant, President and CEO of Grandin Properties, wrote. “This is why we were surprised when City staff took a very hard position and required that we have guaranteed control over parking spaces ‘for the life of the project.’”
The development was slated to move forward, despite losing out on almost $2 million in historic tax credits from the state last year.
Following UrbanCincy‘s 2012 report on mandatory minimum parking requirements, City Council moved to study removing parking requirements in Downtown and Over-the-Rhine; and, in 2013, the City amended the zoning regulations to allow for both neighborhoods to remove required parking minimums with the passage of a special parking district zone. However, there has been no establishment of any special parking district zone to-date.
Further complicating the matter of parking in Over-the-Rhine is the fact that a workable Parking Permit Plan has yet to move through City Hall. While neighborhood residents and business owners have spent months developing a variety of alternatives, each has met its demise with the threat of Mayor John Cranley‘s (D) veto, which he says is due to permit prices being set too low.
As a result, parking remains a hot topic in one of the nation’s fastest developing neighborhoods. Many local developers still believe there is a market demand for one to two spaces per residential unit, while transportation options and the walkability of the neighborhood continue to improve. The increased number of visitors, including both workers and those coming to shop and dine in the neighborhood, is adding increased pressure since many residents in historic buildings utilize on-street parking to store their cars.
The next step for the project is that it will go before City Council’s Neighborhoods Committee for its potential rezoning application.
