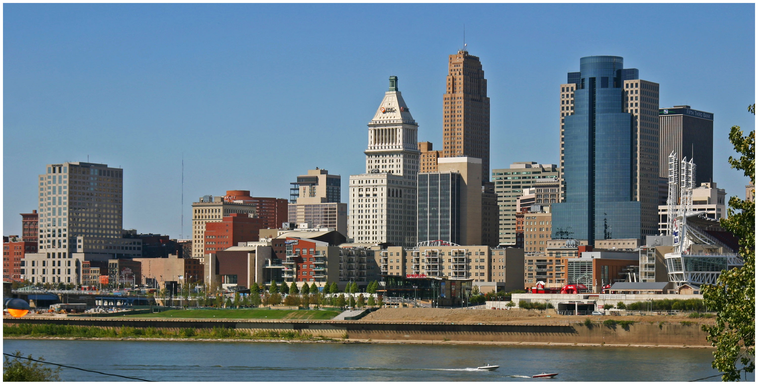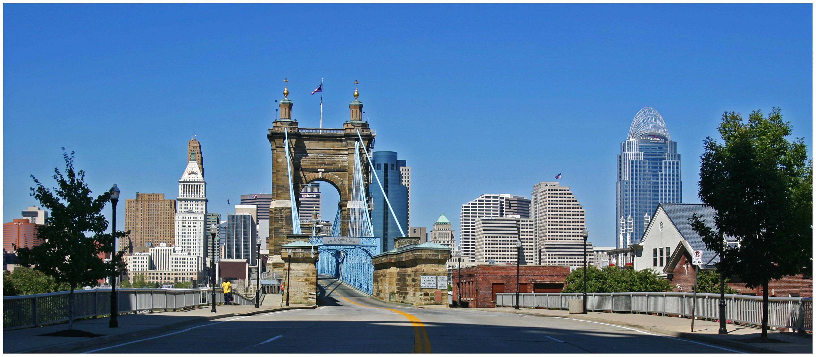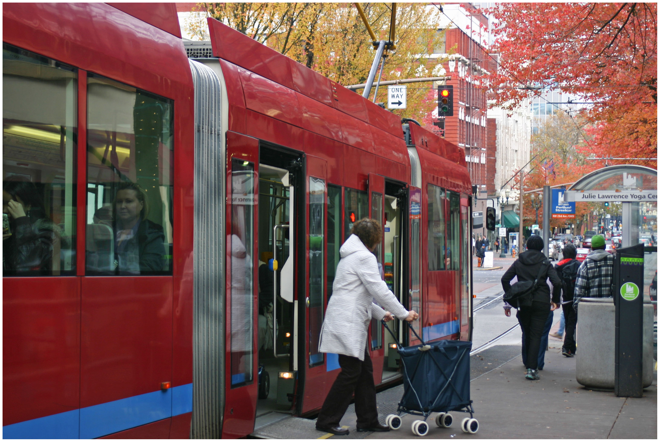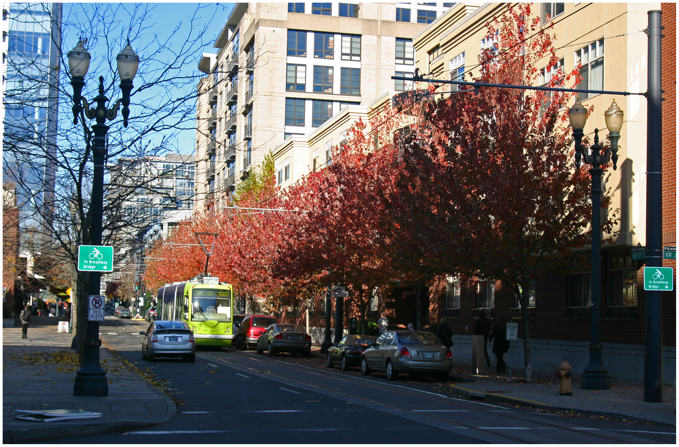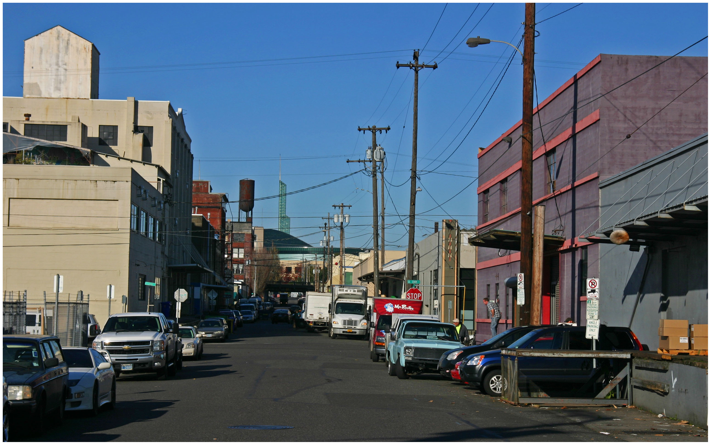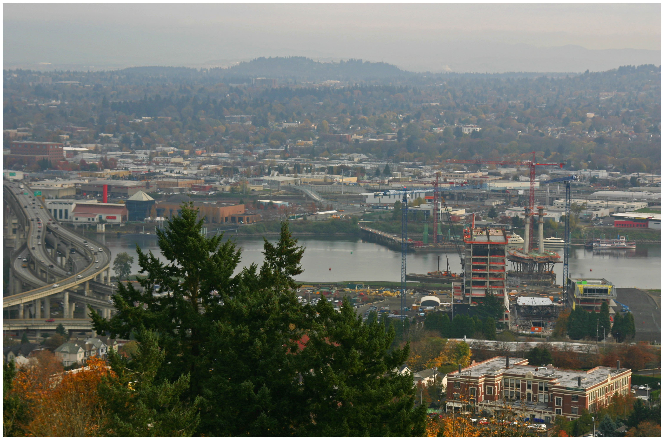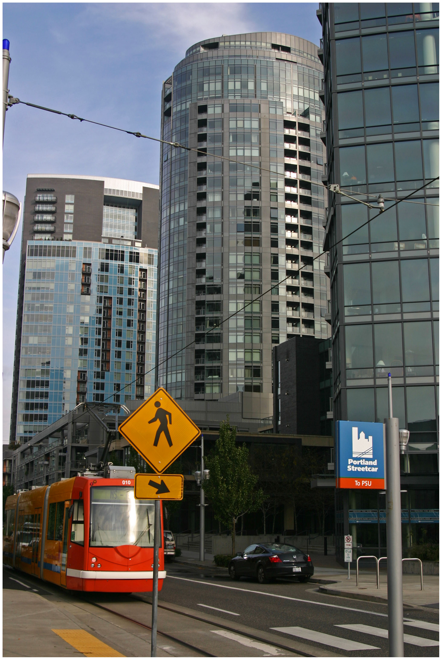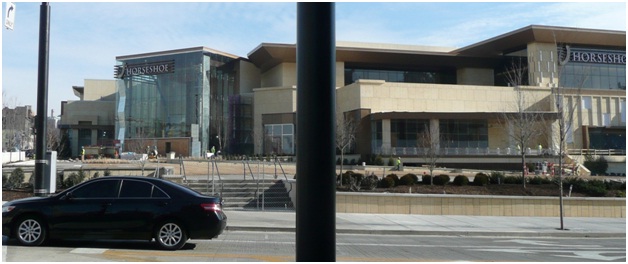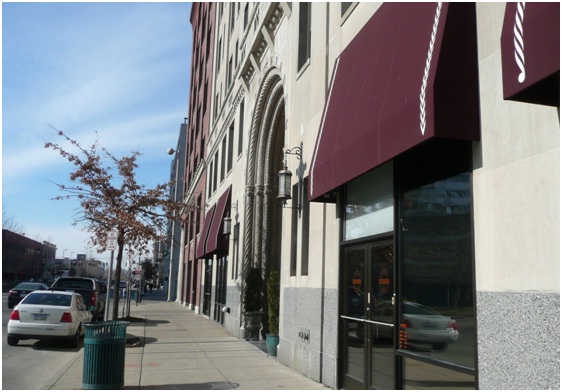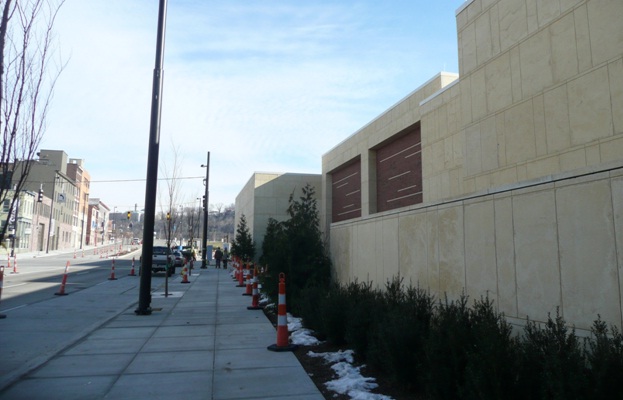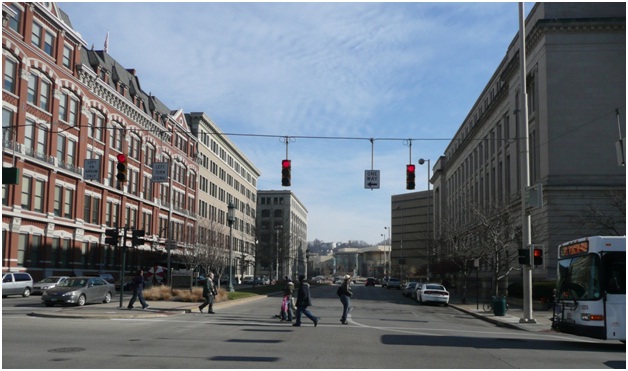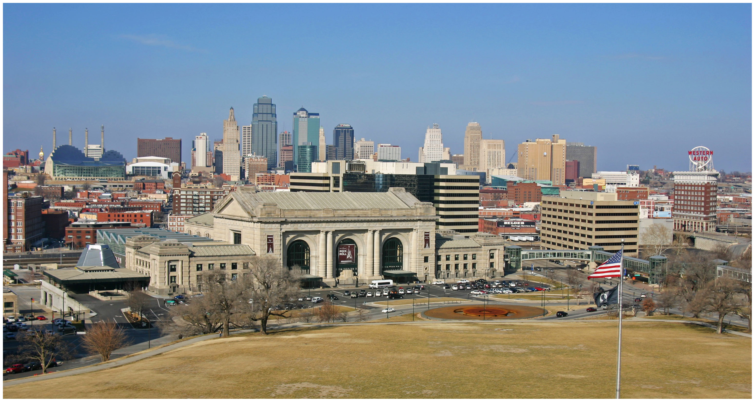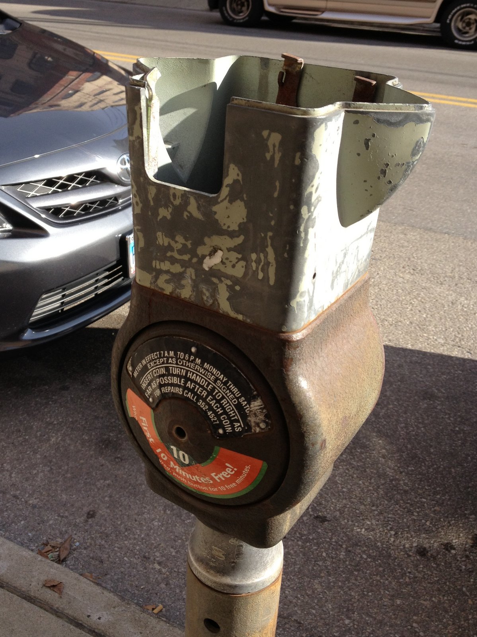Congratulations, Cincinnati, on earning the honorable distinction of being one of the worst budgeted cities in the country. However the city did not earn this coveted distinction by lack of competent leadership, instead it was earned through the gradual tying of hands of government officials through a series of voter referendums.
To start, Cincinnati’s budget woes did not come from one single project or expenditure; it came instead through a series of political promises, bad decisions, and some funding conditions that are beyond the city’s control.
Most recently, the State of Ohio cut over $20 million in funding to Cincinnati when it reduced its Local Government Fund. Additionally, the elimination of the estate tax fund subtracted another estimated $15 million from the city’s projected revenues. If these funds were in place, the budget would be balanced and the recent parking modernization and lease plan would not need to be on the table.
Realizing as early as 2006 that the City’s budget position was headed in a fiscally unsustainable direction, City Manager Milton Dohoney proposed to spin-off Greater Cincinnati Water Works into its own entity. The deal would have created a regional water district, similar to the Northern Kentucky Water District, and would have generated $6-12 million in annual revenue for the city with increases over time.
In 2009 COAST and the Cincinnati chapter of the NAACP successfully led a campaign to put the issue on the November ballot. It may be difficult to recall but that’s because another issue dominated that year’s election, Issue 9. So as Cincinnatians for Progress and other Cincinnati voters rallied together to fight for rail transit in defeating Issue 9, Issue 8, which prevented the sale of Greater Cincinnati Water Works, passed with very little debate.
Again City leaders were forced to find another way to plug the budget gap. To address the budget shortfalls of 2010 and 2011, City Manager Milton Dohoney asked City Council to levy a trash collection fee to help address the budget shortfall. City Council rejected the idea, echoing the concerns of their constituents, which is reflective of representative democracy in action.
But that wasn’t enough for some, so in 2011 as progressives were once again fighting against another anti-rail ballot initiative, Issue 48, Issue 47, the referendum banning the city’s ability to levy a trash collection fee, passed with little debate. Again, both referendums came from the same two groups.
So in a classic stroke of misdirection, every strategy that the city has attempted to use to climb out of a budget deficit has been met with a referendum, making it more difficult or impossible to fix the problem.
The latest, the parking modernization and lease deal, may likely be met with yet another referendum. And signing the petition being circulated will put the issue up for a vote, but not before the City of Cincinnati is forced to lay off 344 employees, close pools and cut other services.
The reason this is happening immediately is due to the change in the City’s fiscal year, which now starts on July 1, and with the temporary restraining order placed on the City by Republican Party-endorsed Judge Robert C. Winkler with regards to using emergency ordinance procedures, City officials will now need to have a budget in place by June 30 to allow for the 30-day waiting period required. If new revenues are not found, then services will have to be cut.
The narrative that the City of Cincinnati is continually unable to balance its own checkbook does Cincinnati and the region no good, and is flat out untrue. The suburbs, the townships and the three states that Cincinnati is connected to need the city and the heart of the region to be vibrant, successful and attractive. Not for our own sake but because this city is still climbing out of the riots, still in fly-over country and still associated with the Rust Belt (undeservedly so).
City leaders have worked hard to retain and attract talent to the region, creating a new neighborhood in The Banks, building a new skyscraper, and rehabilitating Over-the-Rhine. Out-of-towners don’t think of West Chester when they hear Cincinnati any more than people think of Southfield when they hear Detroit. The condition, reputation and quality of the actual city itself is the magnet that draws economic growth to the city, to Sharonville, West Chester and even to Anderson Township.
The City has a right to govern itself by choosing the people that lead them not in the single-mindedness of an endless referendum cycle. That is the nature of representative democracy, one that our nation’s founding fathers recognized 225 years ago and one that we should preserve today.
