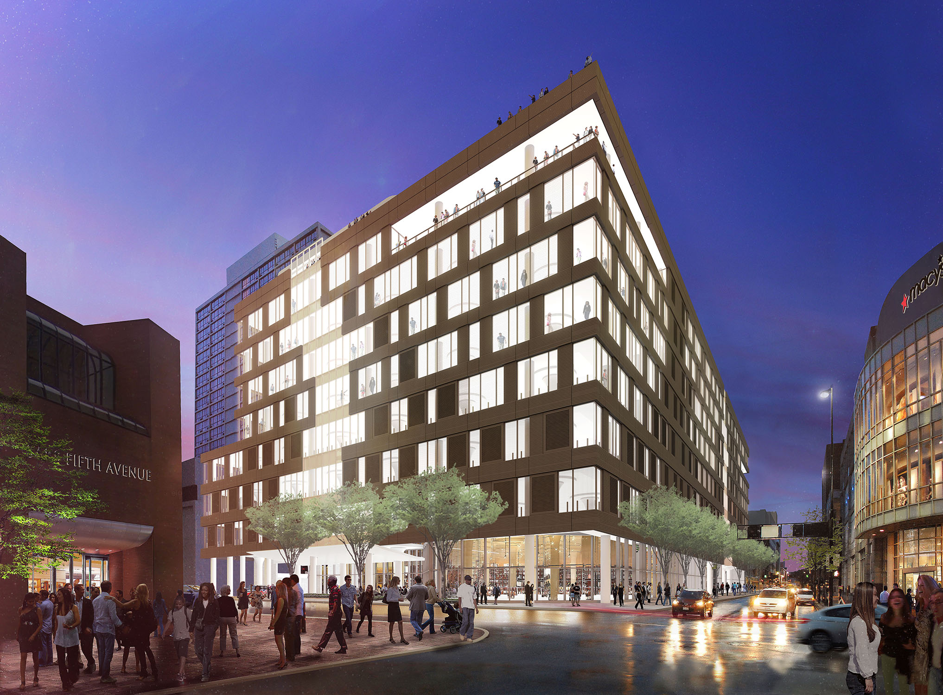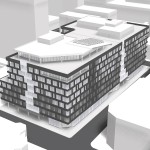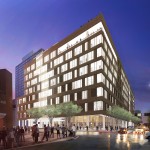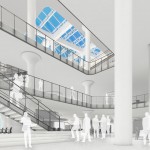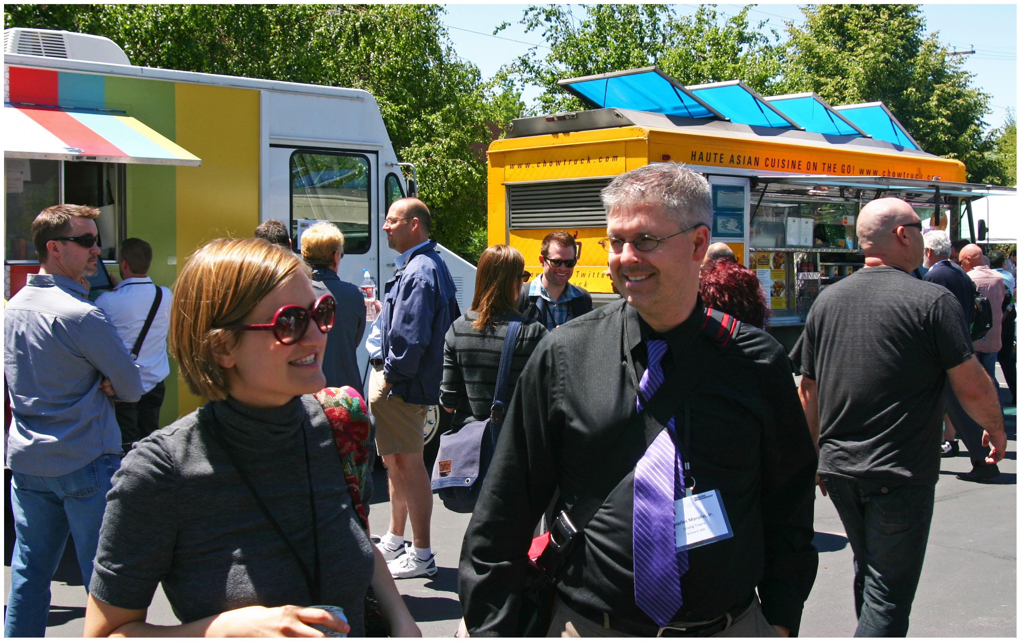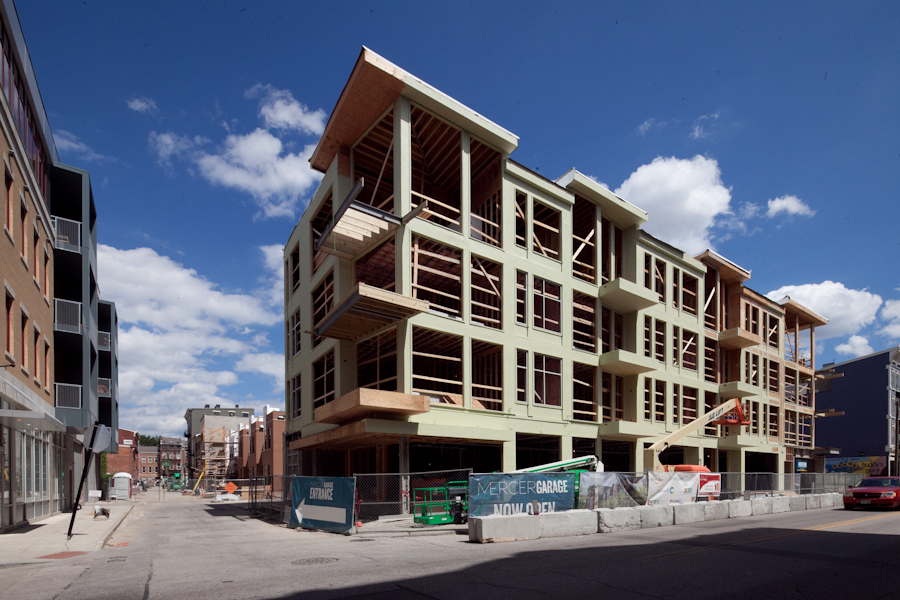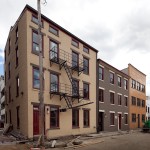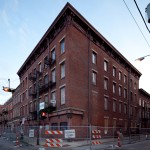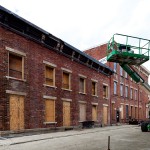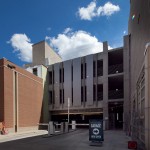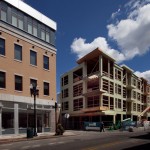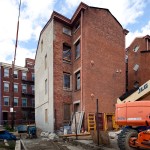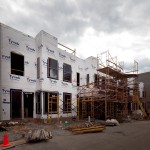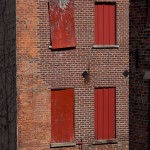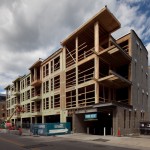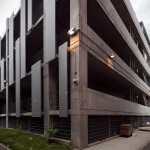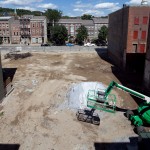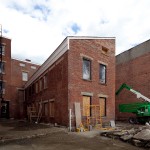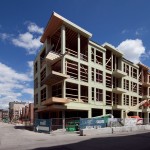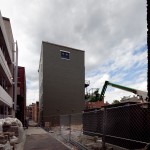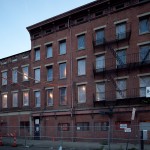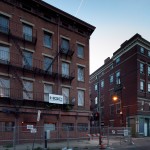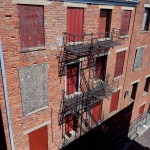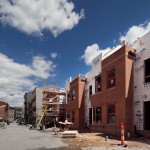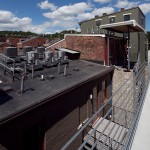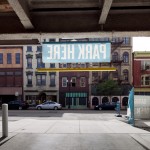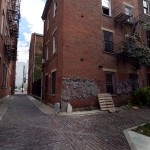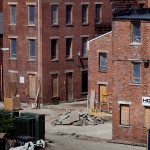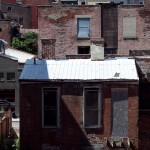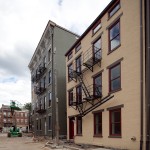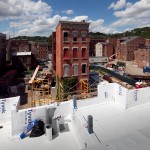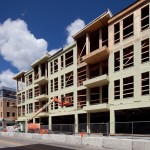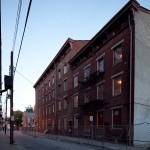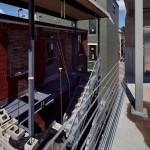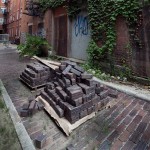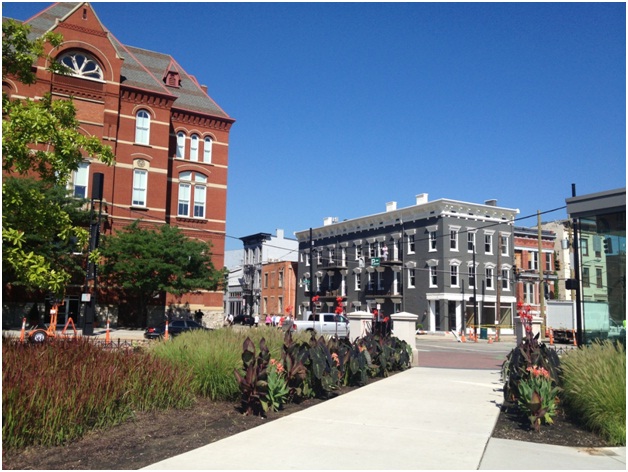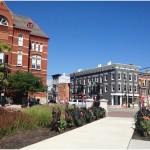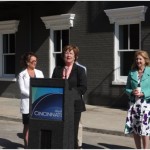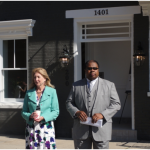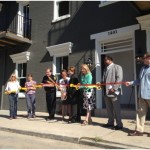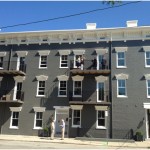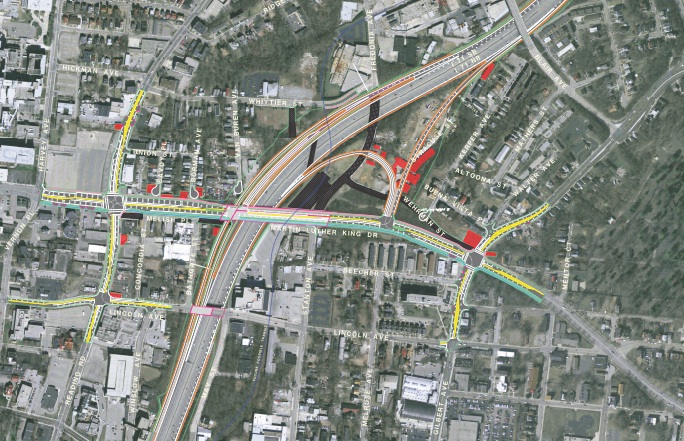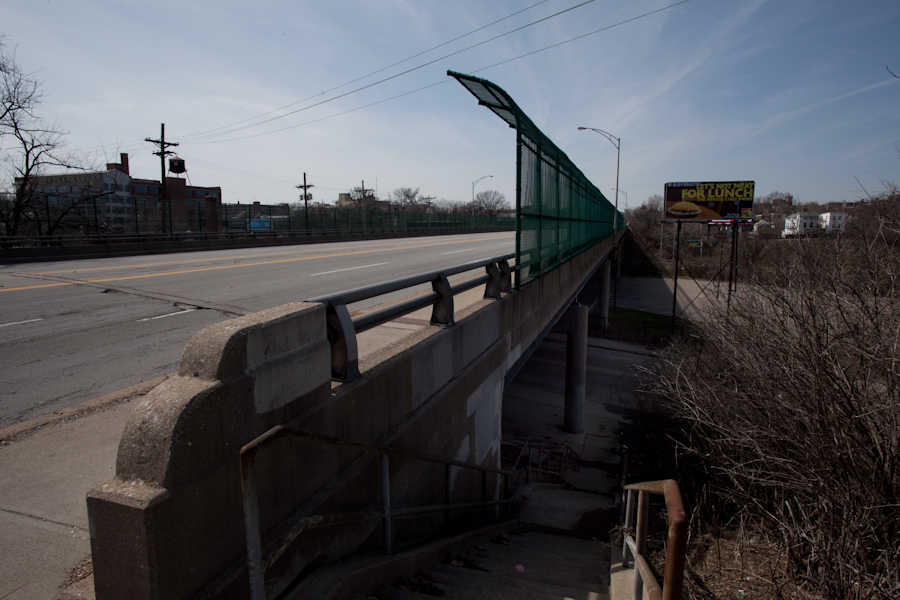In March of 2015, 700 employees will move into the long-awaited $125 million headquarters of dunnhumbyUSA at Fifth and Race street in downtown Cincinnati. The building is the culmination of a fifteen-year effort to reinvent the area just one block from Fountain Square.
In 1999 the city purchased and demolished a fourteen-story office building and parking garage at the site in anticipation of locating a Nordstrom’s department store downtown. When plans for the store failed to materialize, the site was paved over as surface parking for over a decade.
Last year, dunnhumbyUSA and the Cincinnati Center City Development Corporation (3CDC) partnered with the city to develop the block as the new headquarters for the company. Earlier this year, the project received approval on the interior design of the building, which includes open floor plans, and two light wells that will provide natural light during the day through to the bottom floors of the office structure.
Today dunnhumbyUSA presented its exterior designs to the city’s Urban Design Review Board, which makes advisory decisions on approval for landmark structures.
The designs for the new structure were put together by architecture firm Gensler.
The presentation is the culmination of over nine months worth of work on the exterior presentation of the building.
“We designed the building from the inside out. There was a lot of attention paid to the habits and needs of our employees,” Dave Palm, Senior Vice President of Operations with dunnhumbyUSA, told UrbanCincy.
The exterior façades of the building are meant to accentuate the data driven nature of the company and avoid the repetitiveness of patterns, and are made up of an arrangement of white and charcoal grey panel frames. The entrances on each street façade, meanwhile, are accentuated by a cascade of white paneling up the side of the building. This pattern called, “zippers” help break up the massing of the structure.
Other features of the building exterior include outdoor inset areas located on the building’s eighth floor. Further outdoor opportunities are located on the top floor where a significant portion of the floor will be dedicated to outside events.
Although only nine stories in height the floors of the building will be 14 feet high with 20-foot high ceilings for the street-level retail. The building will be the equivalent height of a more traditional 12-story building. Additionally, the three parking levels above the retail level will be convertible to office when the company needs to add room for expansion.
The first level retail section comes in at just under 30,000 square feet and features an all glass street-oriented façade. 3CDC is charged with attracting retail tenants.
“We would prefer to find a local business,” Adam Gelter, 3CDC’s Executive Vice President of Development told UrbanCincy. Gelter went on to say that the retail space can go to one tenant or be broken up into three or four separate retail spaces.
The building is slated to be completed in January 2015 with move-in set for March of the same year.
This project, along with the construction of a 30-story apartment tower and grocer and the continuing plans to construct up to 225 apartments above Macy’s at Fountain Place, is set to transform the long neglected corridors along Sixth Street and Race Street and could spur additional investments in development opportunities in the western portion of the central business district.
