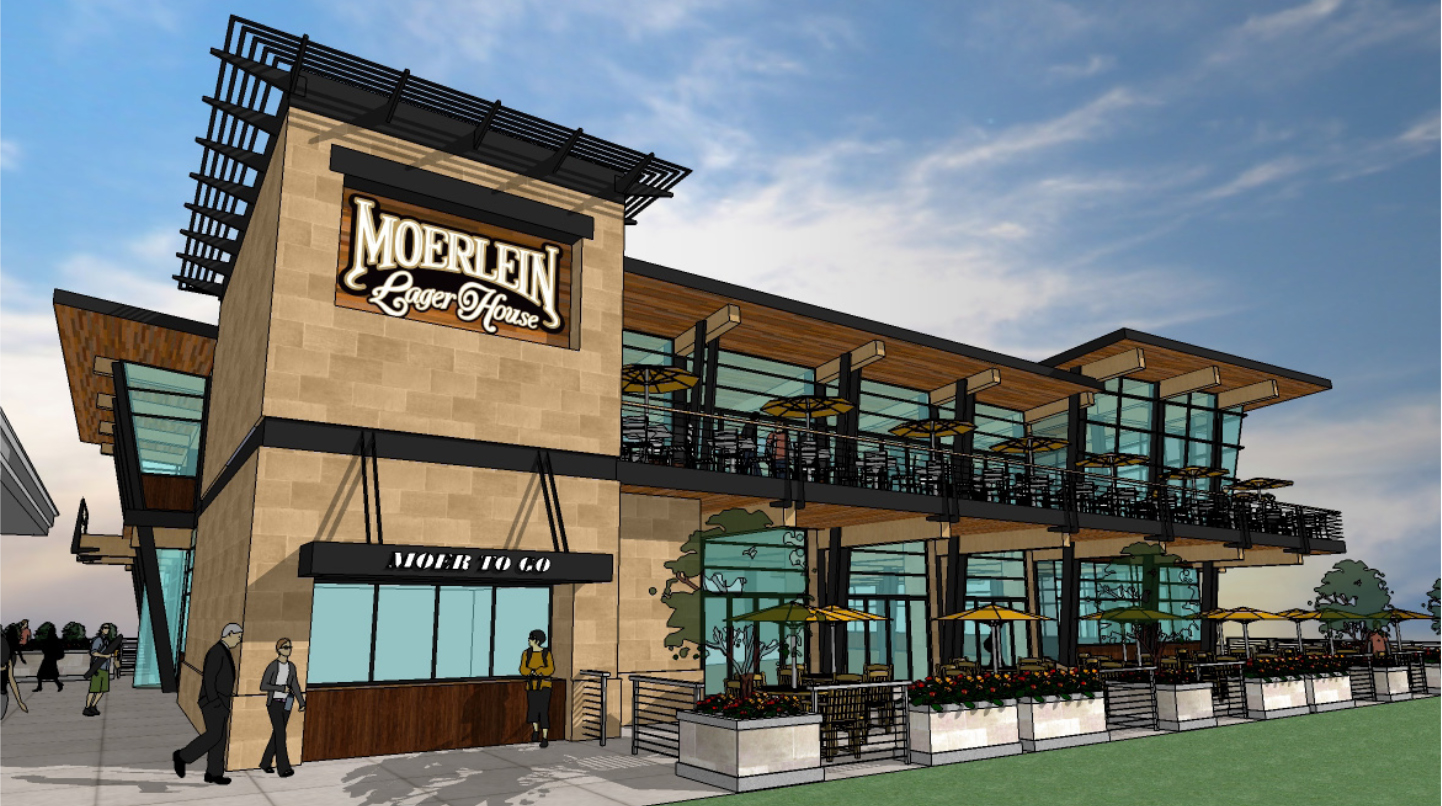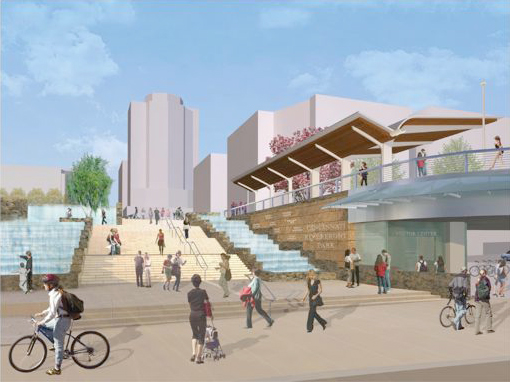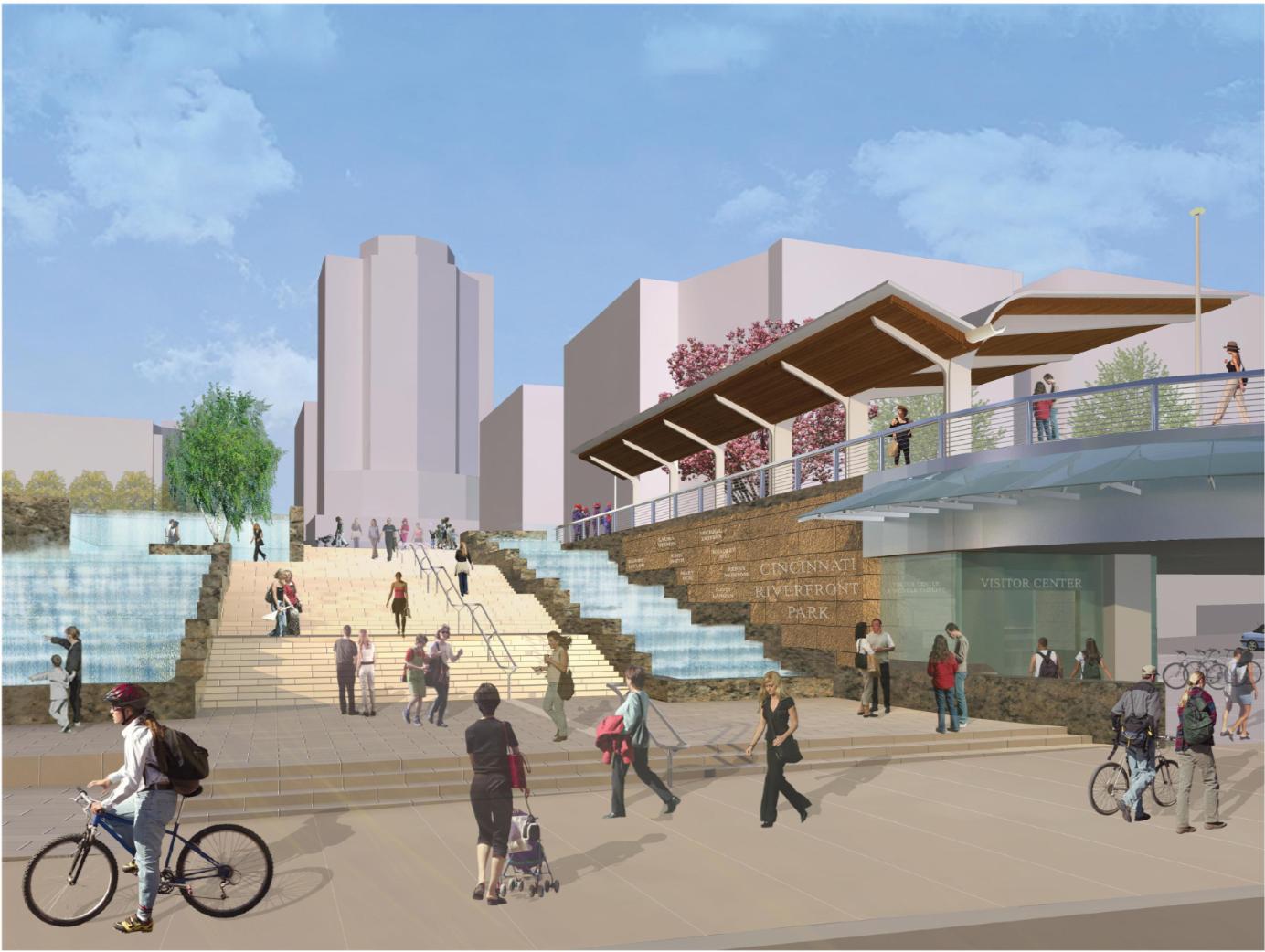Each Wednesday in July, UrbanCincy is highlighting Fort Washington Way (FWW), the I-71/US-50 trench bisecting the Cincinnati riverfront from its downtown. Part-one of the series discussed what the area looked like prior to reconstruction a decade ago, and how that reconstruction made way for the development along Cincinnati’s central riverfront. This week’s piece will discuss some of the unseen assets included in the project that continue to benefit Cincinnatians in a variety of ways today, and will continue to do so well into the future.
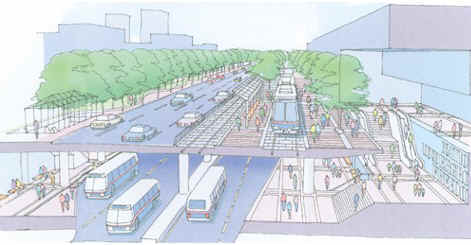
Those who enjoy spending their summer evenings at Great American Ball Park to watch our first-place Reds, or our defending AFC North Champion Bengals, have probably seen the stairway entrances to the Riverfront Transit Center. Below Second Street, along the southern portion of FWW, lies an underground multi-modal transit facility. Demonstrating a tremendous amount of foresight, engineers constructed a transit center reportedly capable of moving 500 buses into and out of the heart of downtown in an hour. This is in addition to Second Street which is designed to also accommodate light rail and streetcars at street level while the underground portion is capable of accommodating light rail, commuter rail, and buses. And all of this was designed with future transit connections to Northern Kentucky via the Taylor Southgate Bridge, and Cincinnati’s eastern and western suburbs via Riverside Drive and Longworth Hall respectively.
As The Banks development continues its exciting march toward completion, its visitors along with those frequenting Great American Ball Park, the National Underground Railroad Freedom Center, and Paul Brown Stadium will use the anticipatory infrastructure available at the transit facility that could eventually be home to trains serving downtown on a regional light rail network – an inclusion that will eventually save taxpayers millions of dollars once light rail begins to serve Cincinnati central riverfront.
But the Riverfront Transit Center is not the only instance of transportation foresight included with the FWW redesign ten years ago. The roadways that span FWW at Main and Walnut streets were both built to withstand the weight or rail transportation. Furthermore, the sidewalks on each of the roadways connecting Second and Third streets over FWW are some of the widest in the city. Knowing the untapped potential of the area that would later become The Banks development, engineers and city officials determined it prudent to build the spans to support pedestrian, vehicular, bus and rail transportation. Now, as the city builds the Cincinnati Streetcar, it can easily and seamlessly connect the central riverfront to the rest of downtown and beyond because the engineers planned for it a full ten years ago.
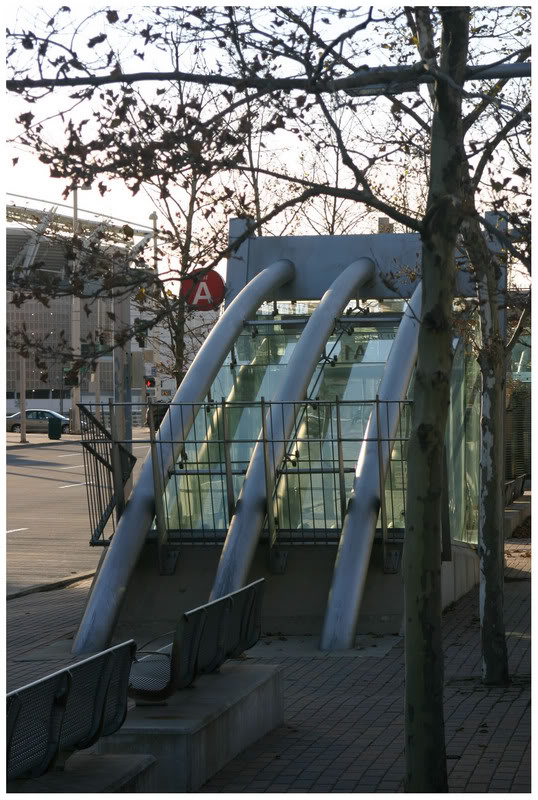
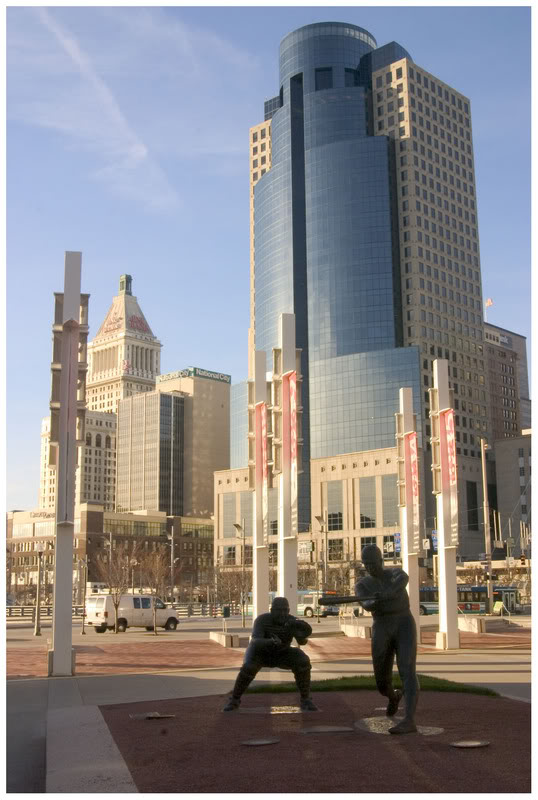
Another problem along Cincinnati’s central riverfront was the presence of combined sewer overflows (CSOs). The CSOs are the result of an outdated sewer and water pipe system that becomes overloaded during heavy rainfall events. The result is the combination of solid waste and water runoff into our natural waterways like the Ohio River and its tributaries. Due to the health and ecological concerns, the city and county are under a decree to fix the problem over the next decade or so.
Ten years ago, during the reconstruction of FWW, engineers knew that the problem needed to be addressed eventually, so they built storage tunnels along the trench below Third Street. These pipes act as de facto storage tanks when it rains, allowing runoff and raw sewage to stay in the pipes until it can be treated. From this foresight, the number of raw sewage spills in the immediate area has decreased from about 150 per year to around four or five – an achievement determined by ORSANCO to have provided “measurable water quality improvements to the Ohio River.”
Had the engineers not thought to include the transit center below Second Street, installed wide sidewalks for pedestrians, included the capability to safely transport a streetcar, and built water pipes that can withstand the rain, current and future taxpayers would be burdened with the cost of redoing something we constructed a mere decade ago. Building these features before the need arose ensured that the area is not in a constant state of construction. Furthermore, it allows development to proceed more quickly and without additional unnecessary costs.
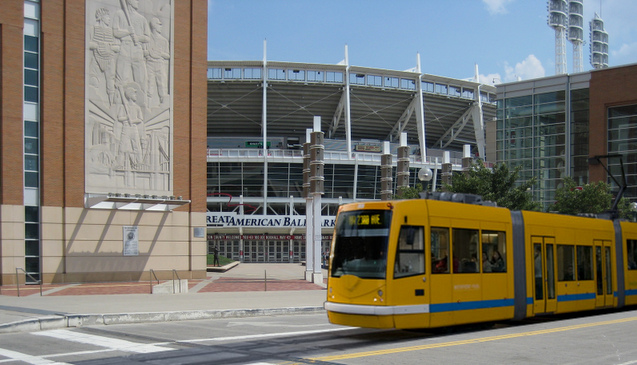
Ignoring long-term needs is a foolish, dangerous, and potentially expensive way to run a city. While some city leaders of yesterday and today do indeed deserve criticism for a lack of long-term planning, we ought to give credit where credit is due. And the reconstruction of Fort Washington Way is one of those instances. The decisions made by city leaders over a decade ago have saved taxpayers tens of millions of dollars.
Next Wednesday’s segment will discuss how a project involving so many different interested parties could even be accomplished. In the final article, we will provide ideas for the future of the area, and seek feedback from our readers on what the city can do to make the area more inviting.
