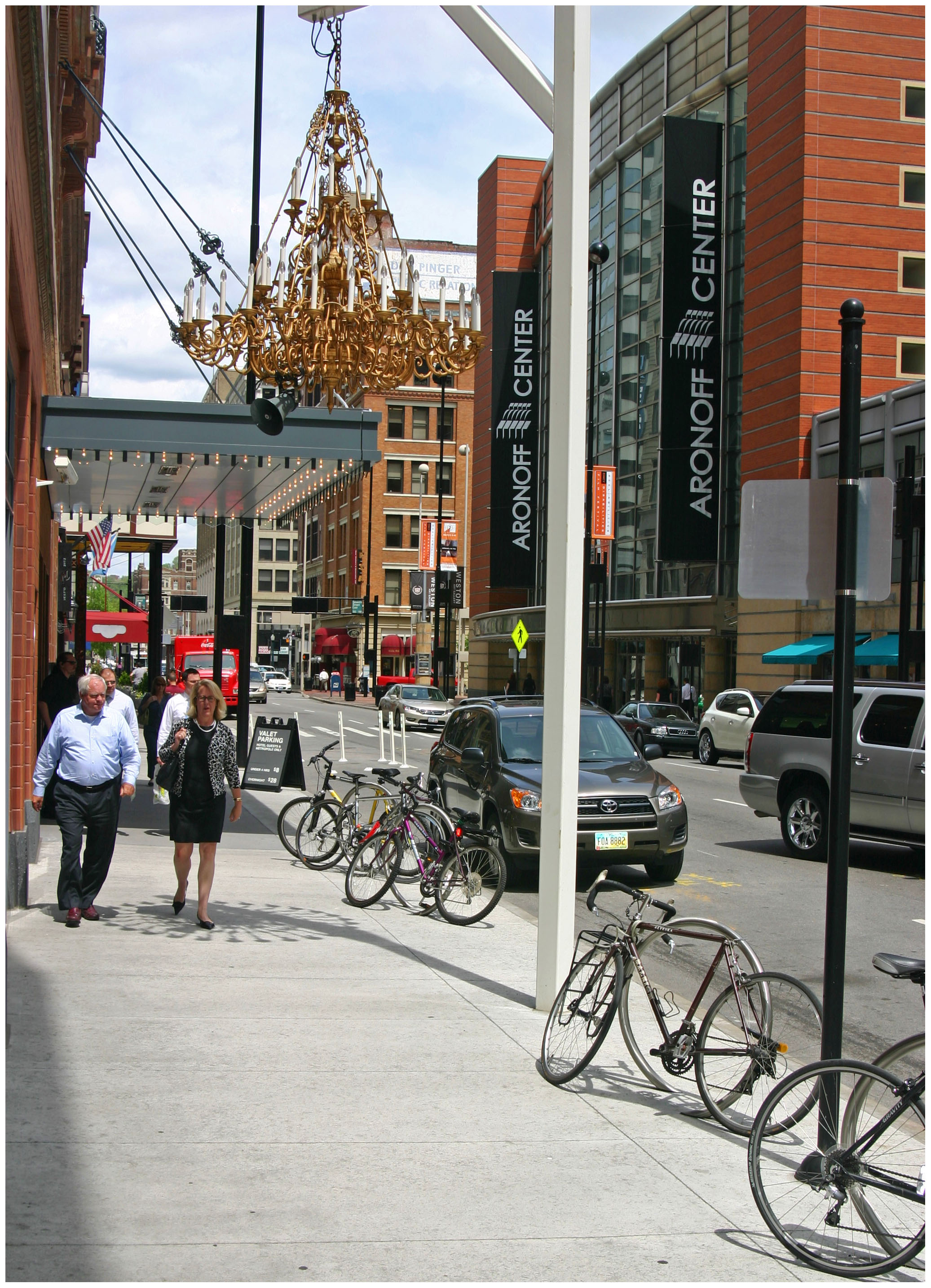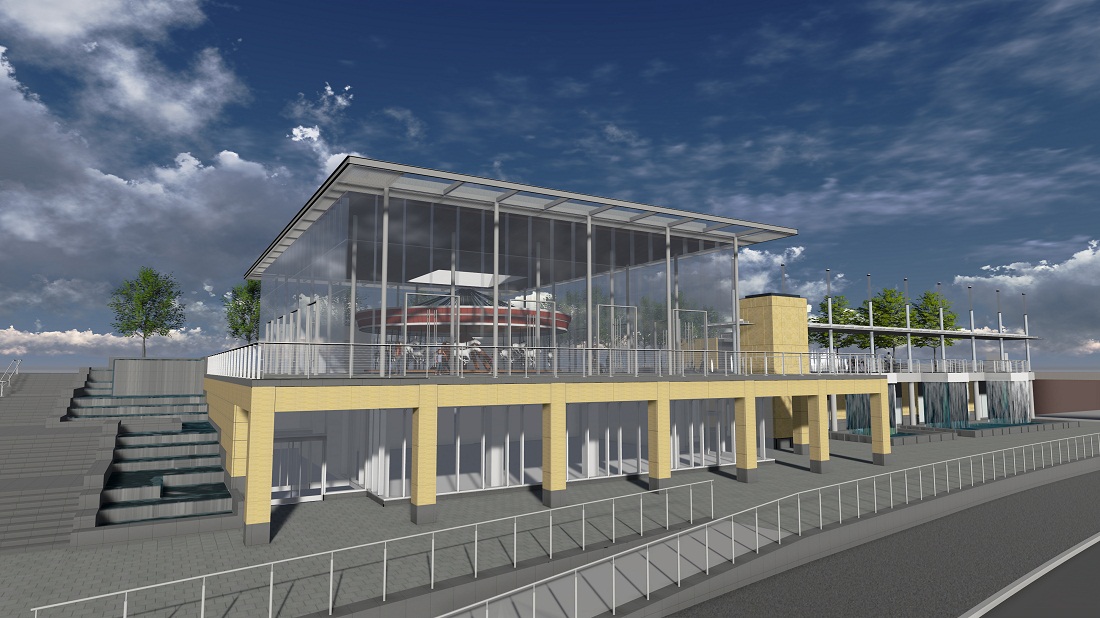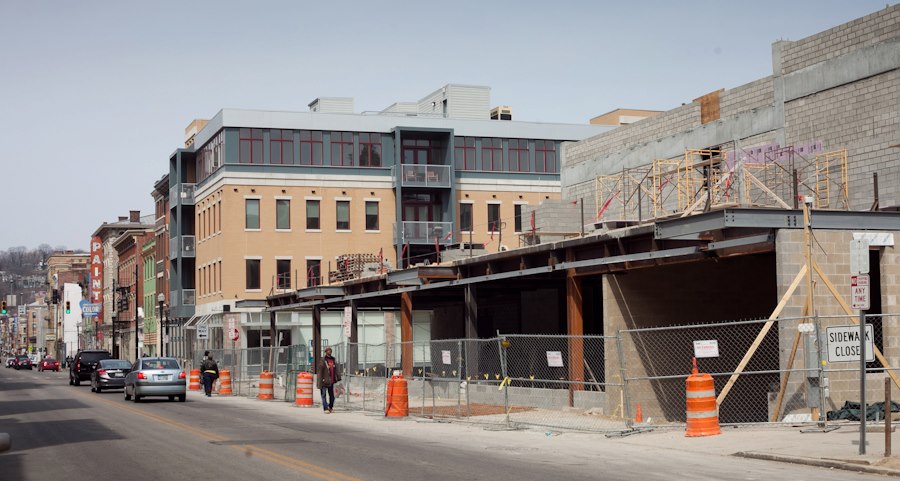 Cincinnati’s center city continued to experience gains in residents, employees, visitors, and safety in 2012, according to a new report released by Downtown Cincinnati Inc. (DCI).
Cincinnati’s center city continued to experience gains in residents, employees, visitors, and safety in 2012, according to a new report released by Downtown Cincinnati Inc. (DCI).
The newly released report is the annual compilation of facts and figures covering the Central Business District, Over-the-Rhine and Pendleton neighborhoods, and utilizes information gathered from industry and trade reports.
While the overall message of the 2012 State of Downtown Report was positive, growth in residential units and number of people living in the area began to level-off following years of strong growth.
In 2012, the report shows that the three neighborhoods added only 146 residential units last year. More than $100 million in residential projects, however, are either under construction or in pre-development stages, and will add hundreds of additional housing units to the center city over the coming years.
Transportation was another key element of the newly released report. The number of available parking spaces increased in 2012, and the cost of parking downtown decreased. Meanwhile, Metro continued the modernization of its bus fleet, but the Cincinnati Streetcar has seen continued delays.
“Cincinnati has become more pedestrian and bicycle friendly, but we still have work to do,” David Ginsburg, President/CEO of DCI, told the audience at the International Downtown Association Midwest Urban District Forum in Evanston, IL on May 21.
Two areas where the three neighborhoods showed particular strength were retail and hospitality. The downtown area added 59 businesses in 2012, bringing the retail occupancy rate to 96.2%. According to CBRE, the downtown area now has approximately three million square feet of retail space, which averages $89.49 in sales per square-foot.
Continuing on successes in recent years, the hospitality industry continued to post gains on its already impressive standing compared to other regional and national markets. The Central Business District, Over-the-Rhine and Pendleton now have 2,969 hotel rooms with the addition of 152 at the 21c Museum Hotel which opened this past November.


The number of residential units downtown continues to grow, but at a slower pace than usual [TOP]. At the same time, crime rates have continued on their decade-long downward trajectory [BOTTOM].
According to the Cincinnati USA Convention & Visitors Bureau, these rooms boast a revenue per available room (RevPAR) of $77.37 – notably higher than the $65.17 RevPAR nationally. Downtown’s hotel rooms also had a better occupancy rate than anywhere else in the Cincinnati region, and matched the national average at just over 61%.
As a result of this hotel success, there are a handful of hotels either under construction or in the pre-development phases for this part of town, which would add hundreds of additional rooms. The realization of all of these plans may, however, put some existing hotels, like the aging 872-room Millennium Hotel, at risk due to the extra competition.
The 2012 State of Downtown report also noted a continued drop in all crime, with a 10% drop in violent crimes (Part 1) and a more than 8% drop in Part 2 crimes.
Ginsburg believes that the safety improvements come, in part, due to more activity taking place, and says that DCI stakeholders are working to continue those efforts.
“We’re turning pretty much everything downtown into a piece of art, and it’s putting feet on the streets.”









