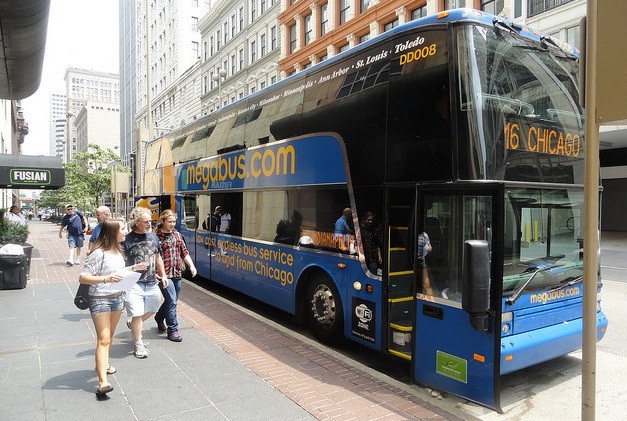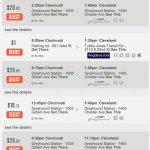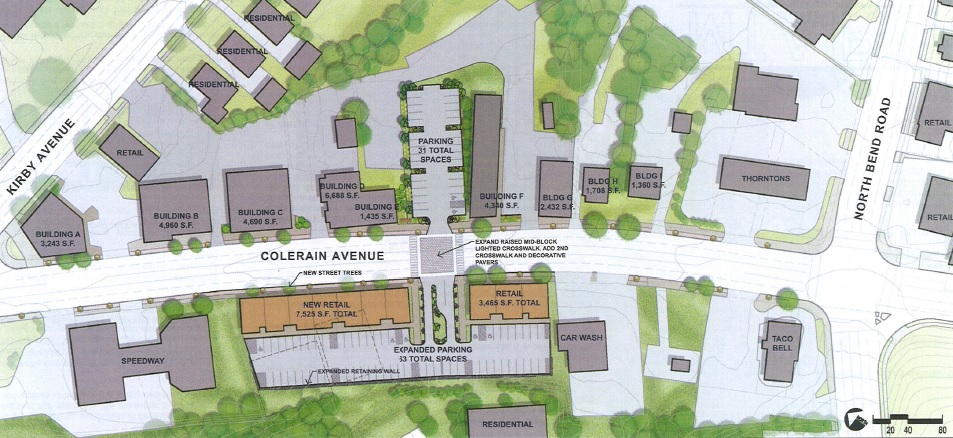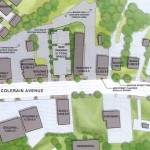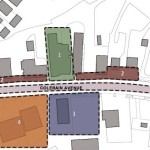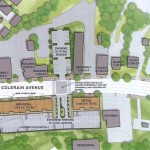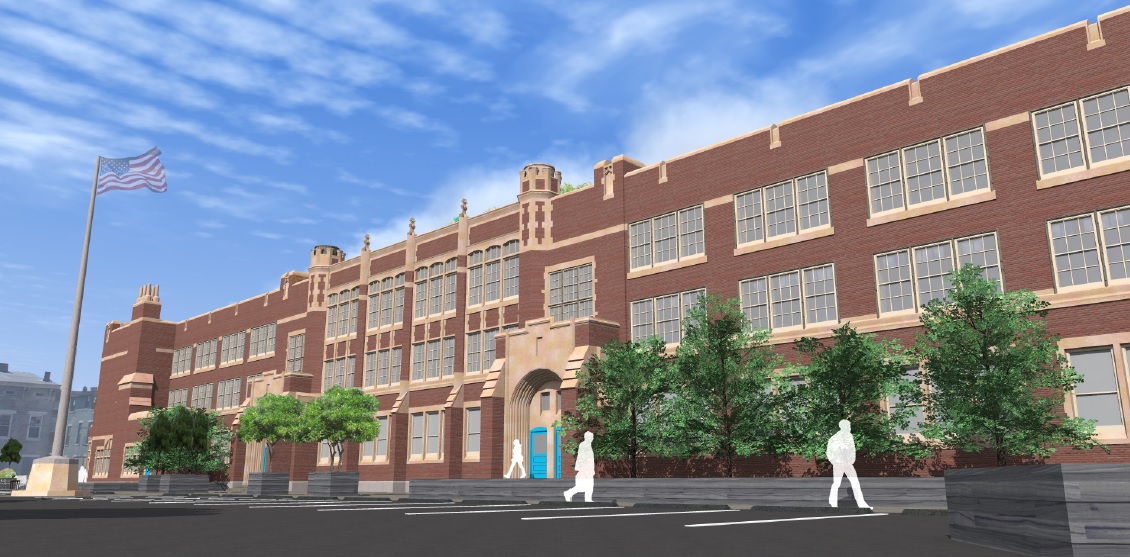For years, travelers have been able to compare prices and schedules between multiple airlines in one place by using sites like Kayak.com. With the rising popularity of intercity bus options like Megabus and BoltBus, it has been a wonder why a similar functionality was not in place for those modes of transportation.
Until recently, there was no site that offered this service. Comparing these providers required making a separate trip to each company’s website – much like one must make separate trips to each individual carrier’s terminal or station.
Wanderu, however, was launched in 2012 and solves this problem by aggregating schedules from dozens of bus and rail services, including Amtrak, Boltbus, Megabus, and Greyhound. Wanderu originally focused on the northeastern United States but the site’s coverage now stretches across the country. After launching services in the Midwest in August of last year, co-founder Polina Raygorodskaya reached out to UrbanCincy to explain how it all works.
“Wanderu is the simplest way to find and book bus and train travel,” Raygorodskaya wrote. “We are the first ever comprehensive ground travel search in North America and have partnerships with Megabus, Greyhound, Boltbus and over 28 other major brands to help millions of people find and book the best trip at the best price in just a few clicks.”
We recently tested out the site by looking for travel options from Cincinnati to Cleveland on the morning of Monday, March 9. As a comparison, we also searched Kayak.com for flights on the same date.
Wanderu presented us with several Greyhound and Megabus options, with prices starting at just $1 and a travel time of around five hours. On the other hand, the cheapest flight available was $221 on US Airways, and still took over 9 hours as it required two layovers. The cheapest flight with only one layover was $284; and there were oddly no direct flights available for this busy route.
We also searched Wanderu for trips to other destinations, and were able to find service from additional carriers such as Barons Bus Lines.
While the service is akin to Expedia, it is a bit different in that when you select a trip on Wanderu you are sent off to the carrier’s website to make the purchase. Raygorodskaya says this is because Wanderu is not set up to handle the financial transaction.
An added convenience that could be added is the ability to book all aspects of a trip, including hotels and rental cars, the same way that sites like Kayak.com or Expedia allow. An even better service might be to create an integrated search of all travel options – bus, rail, and air – so that users can compare them side-by-side.
Until then, if you are looking to take a trip without the hassles of airport security and expensive in-flight wi-fi, you can search Wanderu to find the bus or rail option that best fits your needs.
