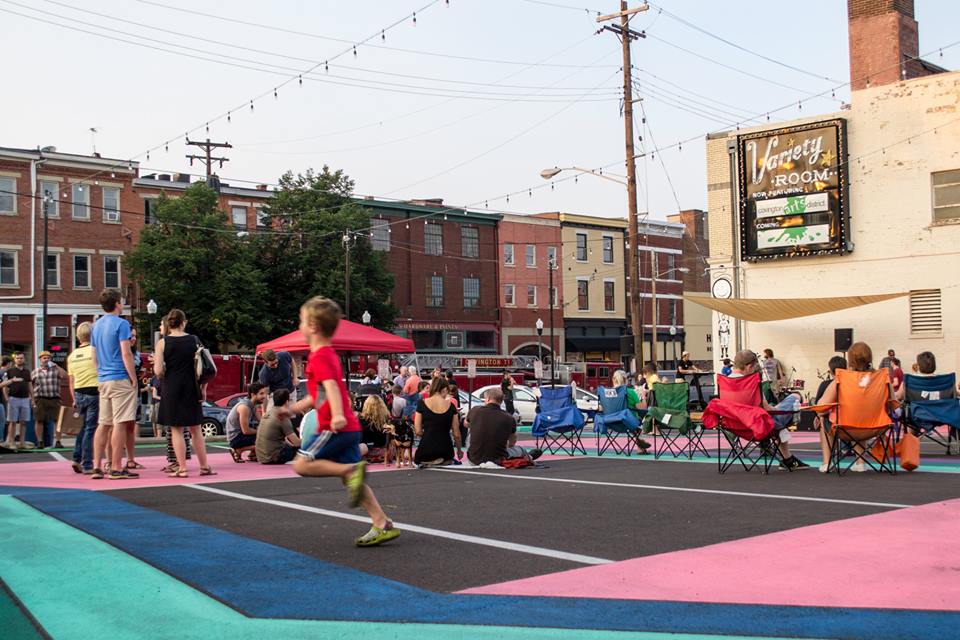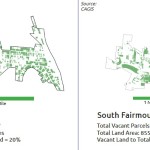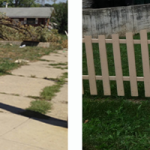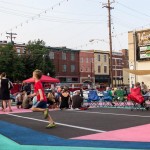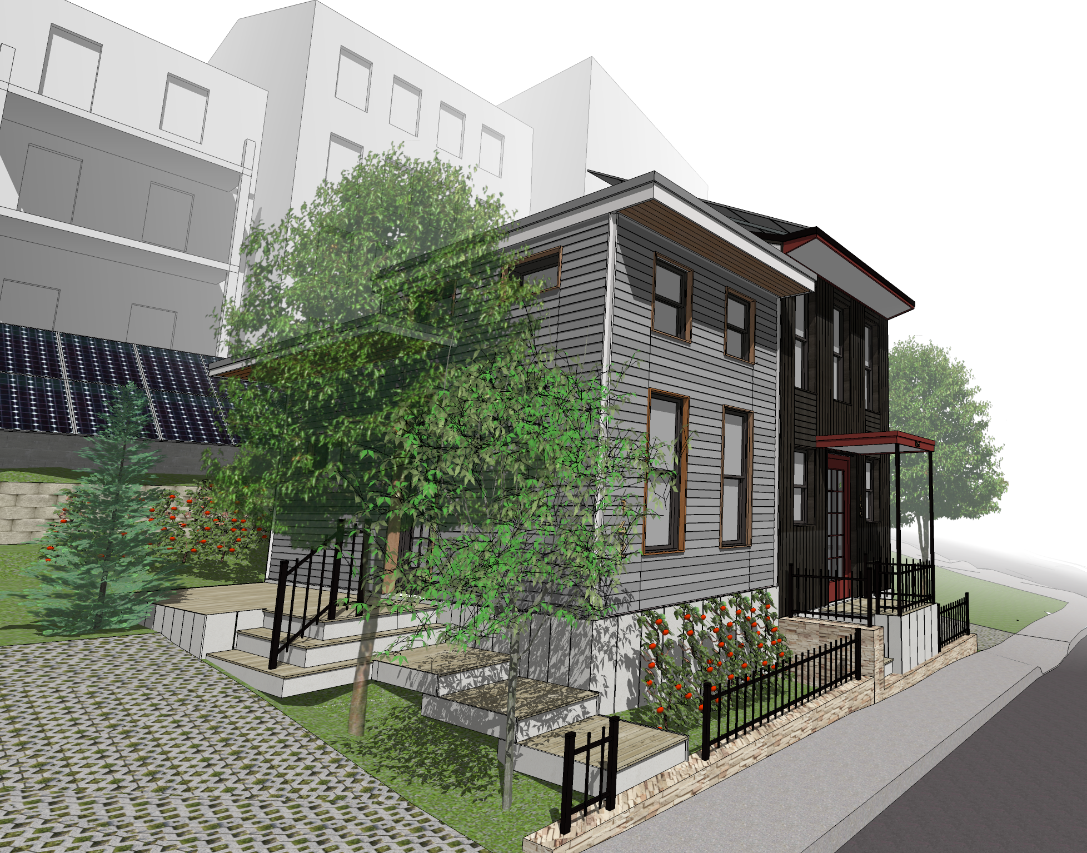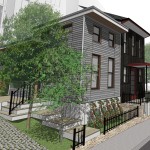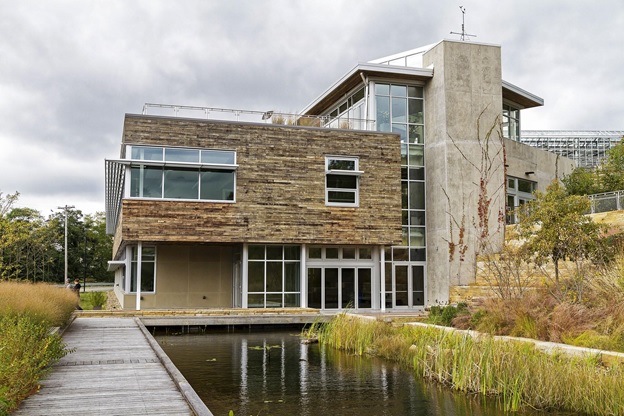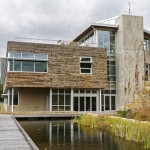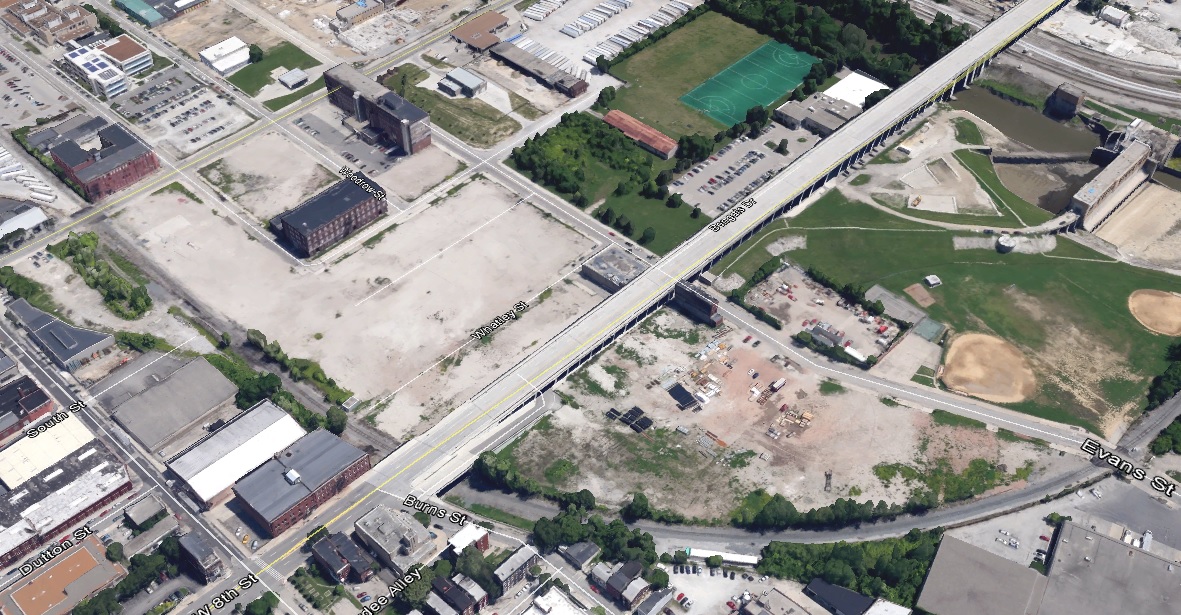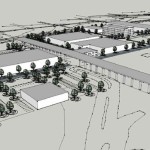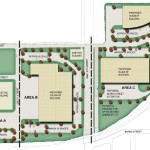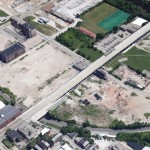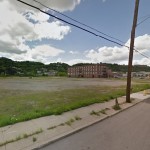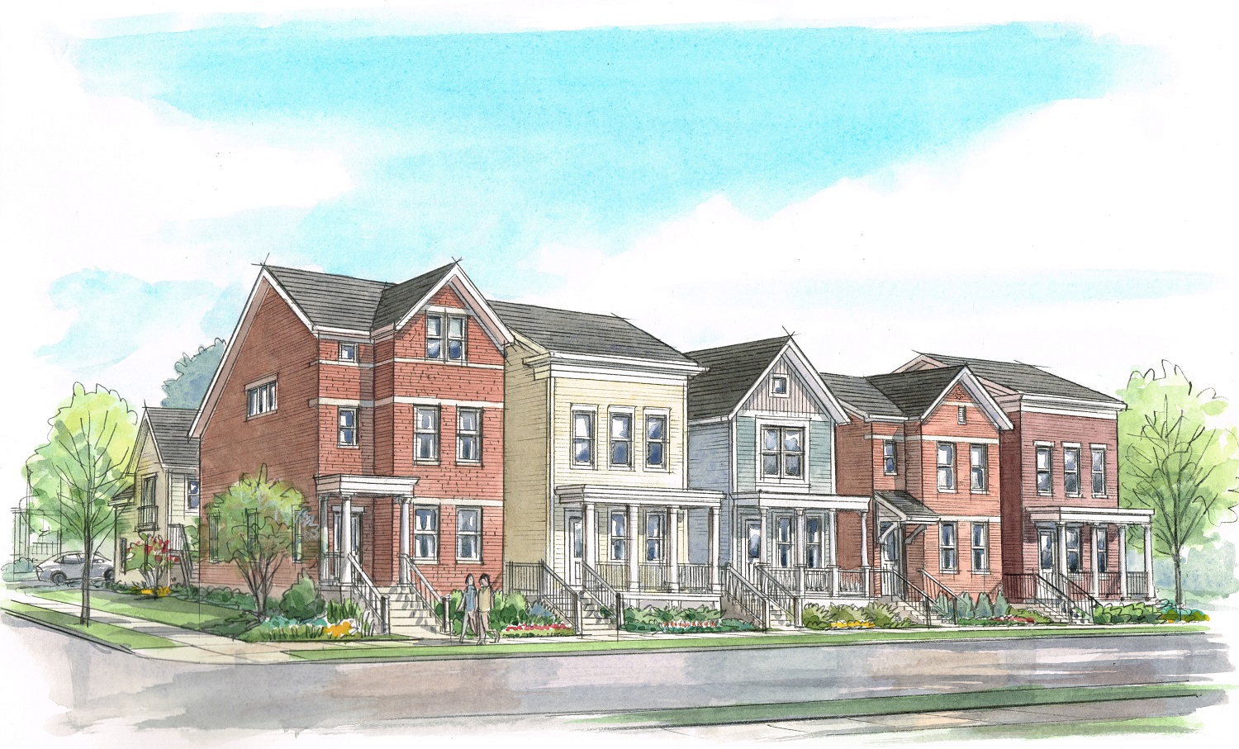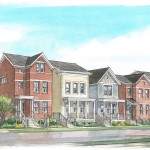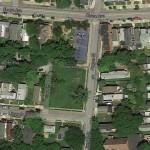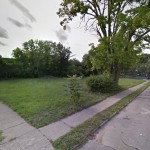Just think if a vacant lot near you could be turned into a solar-powered wi-fi hub and electric car charging station, a home for egg-laying chickens, or any number of other creative and productive uses. That is what a group of thought leaders are trying to accomplish with a new program they hope will gain traction at City Hall.
In an effort to promote vacant properties as entrepreneurial and sustainable turnaround opportunities, Lots of Tiny Exposition will be held this week in Over-the-Rhine.
The brainchild of local U. S. Green Building Council activists, LOT Expo is an upcoming free two-day open air exhibit in OTR to draw attention to the “sub-prime” real estate plaguing many neighborhoods.
Specifically tied to the tiny house movement, LOT presents exhibitors that showcase inventive, small scale installations for big, immediate vacant lot impact. Exhibitors will include a tiny house on wheels, vertical garden systems, solar and wind power operations, mobile mini-chicken coops, a 1950’s Airstream retrofit, and pervious parking pads.
Organizers say that they hope visitors bring property addresses for vacant lots that they believe have potential. At that moment, they say an on-the-spot professional laptop “green diagnosis” rating report will be produced. Designers who want to stimulate new ventures for abandoned property blight will be on the lookout for those projects brought to attention.
While the idea seems easy enough, vacant lot redevelopment can actually be a complicated, multi-faceted subject requiring professional knowledge.
As a result, the LOT Forum Panels at the Expo are meant to offer public and private sector professionals to bring expertise, experience, and skills to the vacant lot syndrome – the knowhow for sustainable success. Four different panels are convening under roof at a three-minute walk from the LOT Expo venue; and panel discussions will turn attention to vacant lot gridlocks and reinvestments that lessen public subsidy supports.
Individual Lots on Massive Scale
According to Vacant Lots: Occupied – a guide produced by a group of University of Cincinnati students with the help of Keep Cincinnati Beautiful, the City of Cincinnati Department of Community Development and Building Value – there are approximately 22,000 vacant properties in the City of Cincinnati. These properties are classified as land with or without a structure that have been abandoned by its owners. It is estimated that 8,000 of these are without any structures.
Though not as dismal as some other American cities, vacant properties account for about 10% of Cincinnati’s parcels.
Keep Cincinnati Beautiful has successfully ‘cleaned and greened’ vacant lots throughout the city. This typically means cleaning up the lot before planting grass that then requires continued maintenance. Not satisfied with that approach, KCB collaborated with the University of Cincinnati Horticulture Program to develop Vacant Lots: Occupied. This award-winning manual established an analytical guide to select and transform abandoned lots.
While many individuals and families are already helping to stabilize lots in their community, 8,000 is a big number. Ryan Geismar, one of the professors that led the UC students, says the guide was originally intended for KCB and other organizations, but that it became clear that collective effort is needed to address the blight problem.
From a large-scale planning perspective, Geismar says the best approach is to “Identify assets within neighborhoods and use strategic investment catalysts that inspire others to take action.”
Return on Investments
Neighborhood developers are drawn to prime property, usually clear, open lots with existing infrastructure. There is a dire need to address the marginal, by-passed lots that are an economic drain on our city and region. Though numbers aren’t available in Cincinnati, the city of Philadelphia highlights the imperative of critical action. In 2010, their approximately 40,000 vacant parcels consumed about $20 million in city services (fire, police, maintenance, pest control, etc.) and represented $2 million in uncollected property tax revenue.
Vacant properties have always been around; their numbers surged after the recent recession and spike in housing foreclosures. Many large financial institutions faced lawsuits over fraudulent foreclosures or mortgages; and Ohio’s Attorney General settled a suit against five of the nation’s largest mortgage servicers over foreclosure abuses, fraud, and unfair and deceptive mortgage practices.
A portion of that money was disbursed to Ohio counties for home demolitions. The result in Cincinnati was to tear down hundreds of buildings over the last few years, creating even more vacant lots.
Blight or Bonanza
One of the few cities with data and a comprehensive approach to the problem is Philadelphia where a study concluded that blighting effect from vacant parcels reduced values by 6.5% citywide and by up to 20% in some neighborhoods. In order to counter this epidemic, Philadelphia officials responded by offering landowners adjacent to vacant properties the land for little to no cost.
Since not every lot is the same, solutions require resourceful, frugal and innovative investments. With depreciated property values and dwindling public dollars spread thin, small business opportunists may see vacant lots as overlooked economic potential or reframe the problem as an engaging community asset.
Place from Space, a design competition to transform vacant underutilized spaces into vibrant places, awarded Renaissance Covington with a $1,000 prize to transform a parking lot into a performance space after business hours. This was achieved with financial and infrastructure support from the City of Covington, and a large amount of volunteer hours from committed citizens and professional designers. The performance space, now known as MadLot, has since hosted live music, movies, and other programming since opening.
Individual efforts should not go unnoticed. Whether guerilla gardening or picking up trash, these small steps help improve appearance and reverse the effects of the broken window theory. While the sheer number of vacant lots is large, the challenge is not insurmountable. It will take economies of thrift, practical knowhow and strategic thinking to execute solutions.
A tiny house on wheels, bocce ball court, performance stage or another enhancement might find a way to a lot near you. It might not be long before you find a goat chomping down honeysuckle next door.
LOT Expo will take place from September 19-20 from 10am to 4pm each day at the New Findlay Market Playground at 1814-1822 Elm Street. The Saturday forum panel will focus on tiny living and the Sunday forum will focus on vacant lots. Both will take place between 11am and 2pm at Rookwood Pottery Company around the corner at 1920 Race Street.
The event is free and open to the public, but organizers are asking for those interested in attending to register in advance online.
