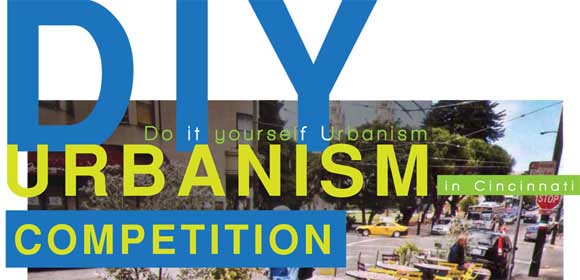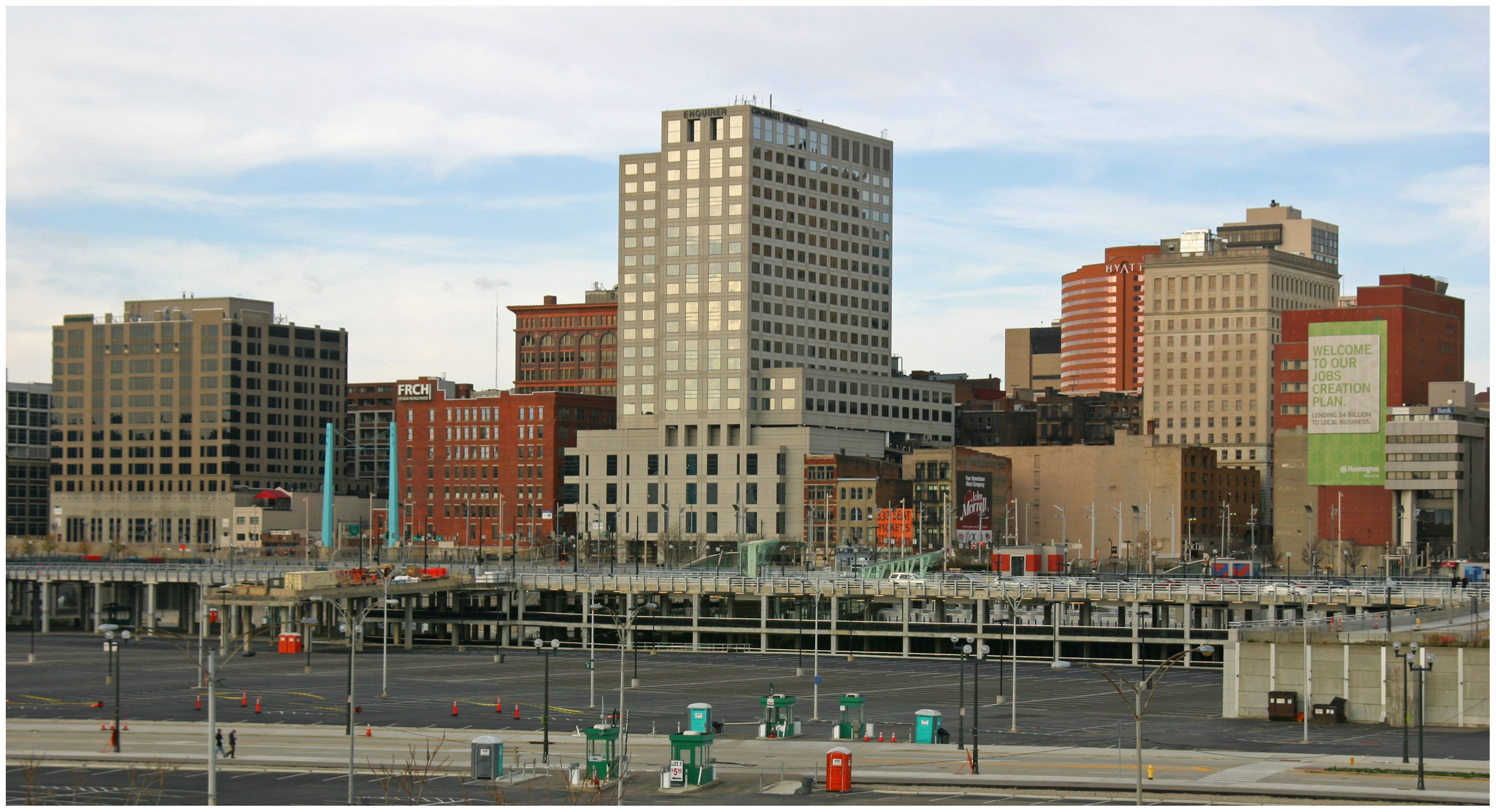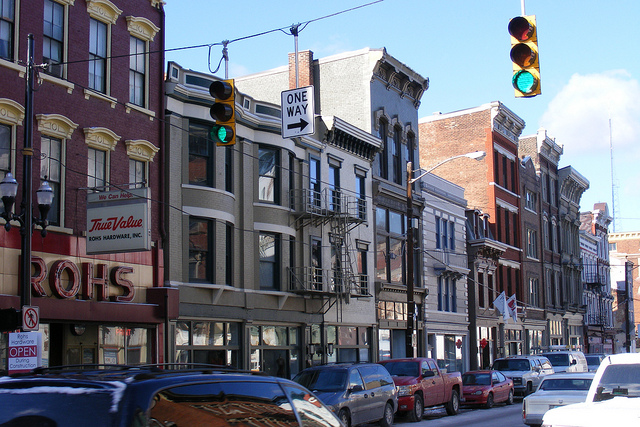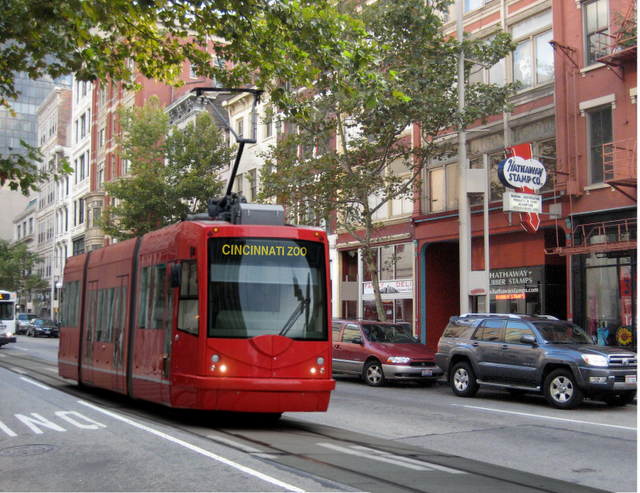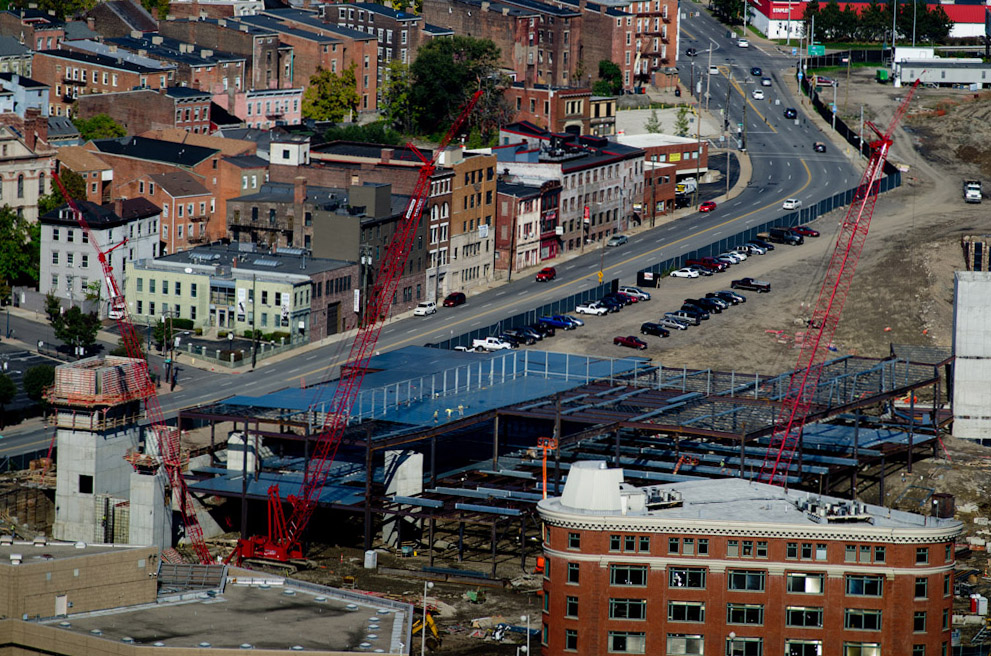The sixth major portion of Cincinnati’s central riverfront transformation is now finished as city and county leaders celebrate the completion of the new street grid and a 729-space parking garage. The garage will lift the next phase of private development out of the Ohio River’s 100-year flood plain, and the completion of Freedom Way will connect both ends of the massive development.
The new parking garage is part of the larger Central Riverfront Garage system that spans five city blocks and makes the area buildable for private development. To date, Carter and Dawson Company has teamed to build an $80 million development that houses 300 apartments and 90,000 square feet of retail space.
“My wife and I walk, bike or drive past The Banks construction on a daily basis,” explained downtown condo owner Bob Schwartz. “As big a project as it is daily progress is visible if you see it regularly and I’ve thought it’s had a reasonably good pace considering its scope.”

Developers hope to break ground next summer on $75 million worth of mixed-use development atop the recently completed portion of the Central Riverfront Garage.
Officials have stated that negotiations are ongoing to bring a hotel to the site, as well as office tenants that would finance a new tower. Aside from the obvious construction progress there are also several other notable features that are now coming online at The Banks.
The new Central Riverfront Garage system includes valet parking and accepts credit cards through an electronic payment system. The new garage system has also includes a theme-based navigation setup. For example, sports fans can can see whether they are parked in the Baseball Block (red) or Football Block (orange).
All of the exposed garages will eventually be topped with private investment in a manner the development is intimately familiar. By lifting the development out of an undesirable area by garages, the public sector is able to essentially construct building pads for which future development will occur. This approach is very similar to what Carter has used when building out Atlantic Station in Atlanta.

The Central Riverfront Garage includes a theme-based navigation system organized by colors and symbols to help visitors navigate the massive parking structure.
The development team expects to start work on the next $75 million phase of development next summer. That portion, which lies immediately west of the National Underground Railroad Freedom Center, is anticipated to include an additional 300 apartments and even more retail space. Prior to that developers may get started on two anchor restaurants to be built in front of the Freedom Center.
“Many students are excited for the completion of the development,” said Heights Community Council member and University of Cincinnati student Tim Oliver. “While construction timelines may be adhered to, the public wants what The Banks promises now.”
The vast 2,400-space garage system is controlled by Hamilton County and is intended to serve the Cincinnati Reds and Bengals professional sports franchises, while also creating additional parking for future office towers along 3rd Street. The latest phase of public investment was made largely possible by a $23 million grant from the American Recovery & Reinvestment Act.
