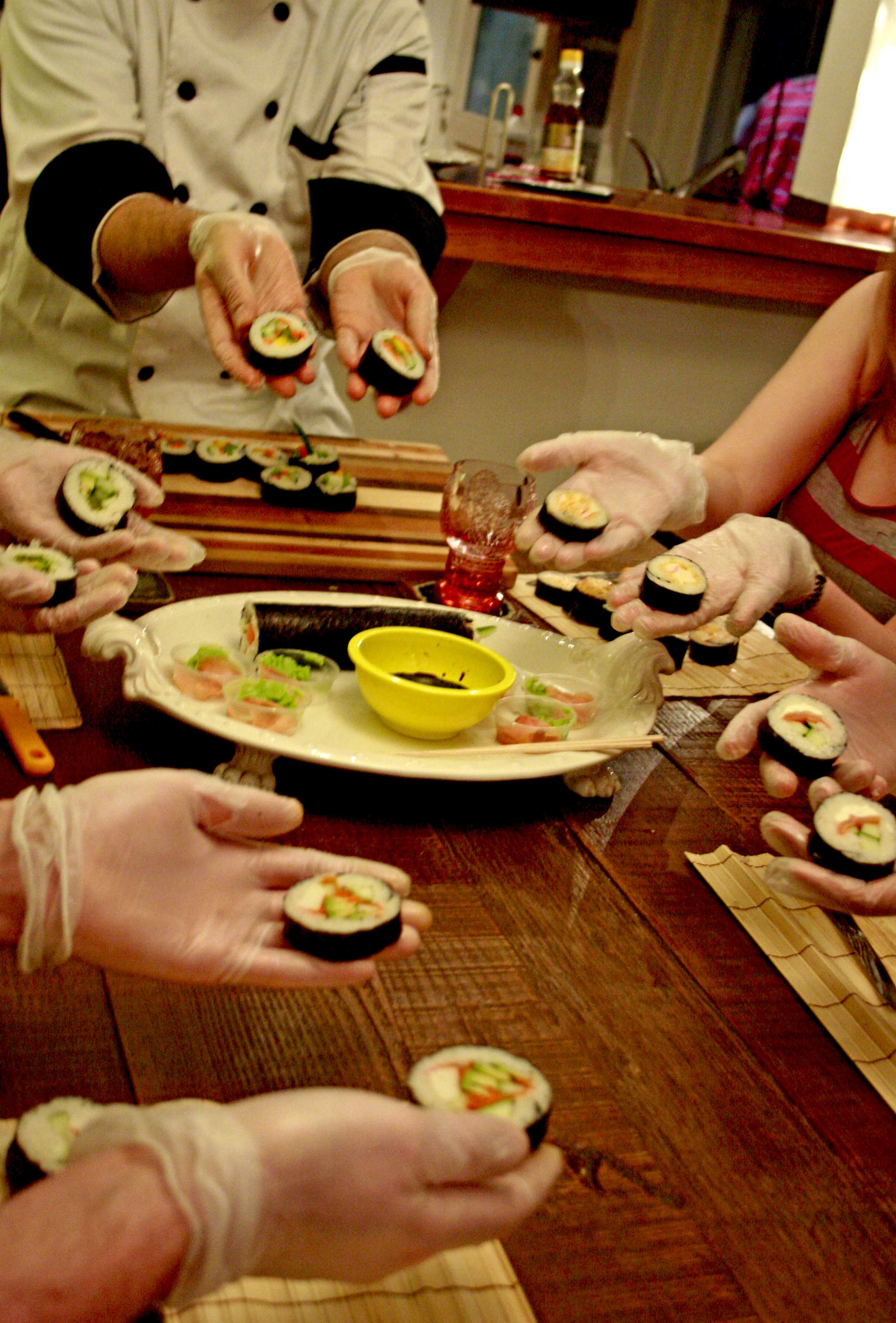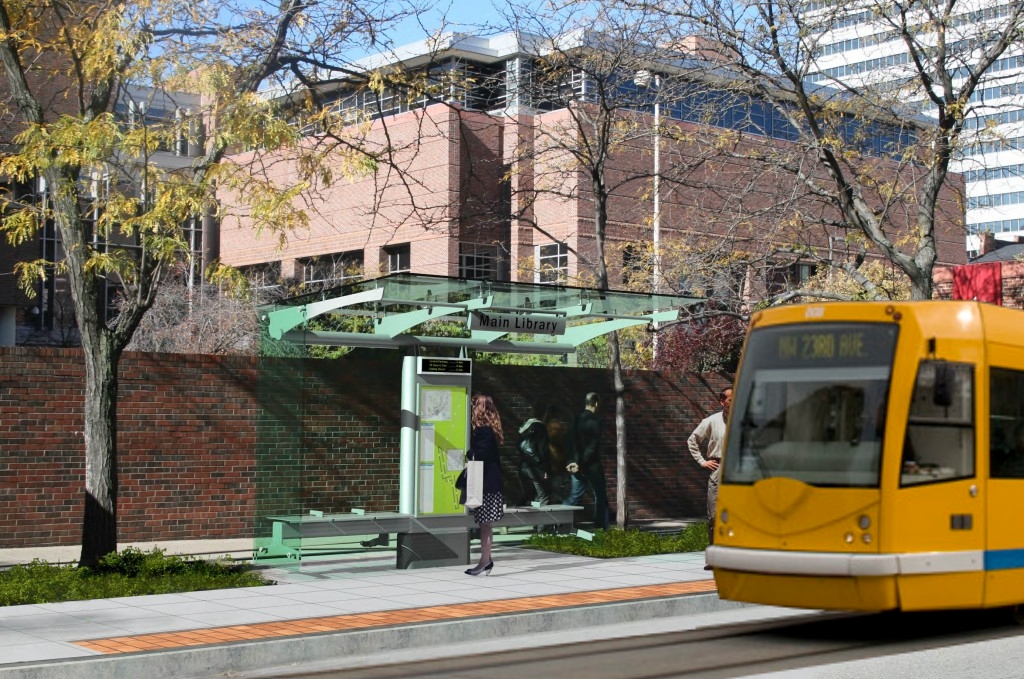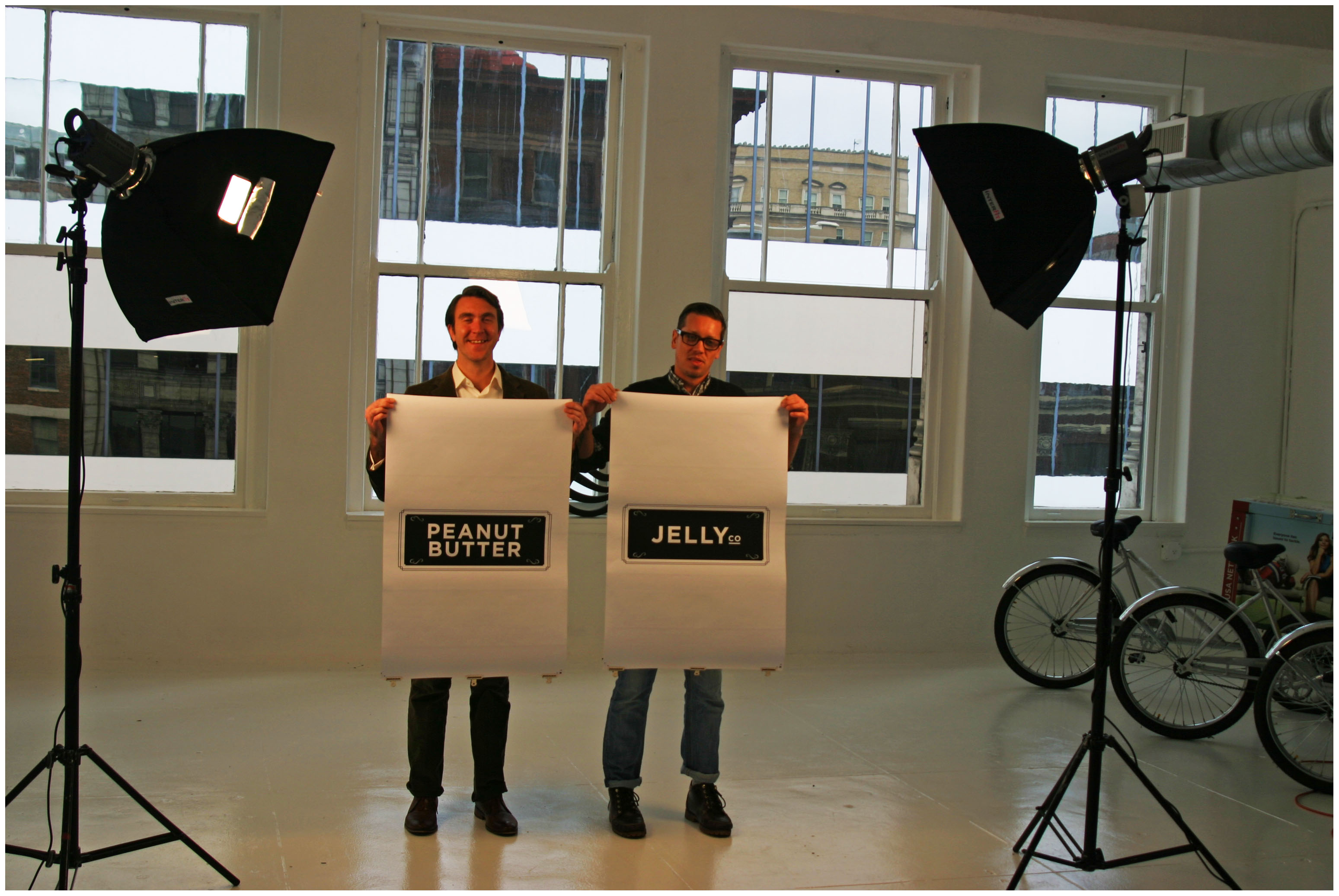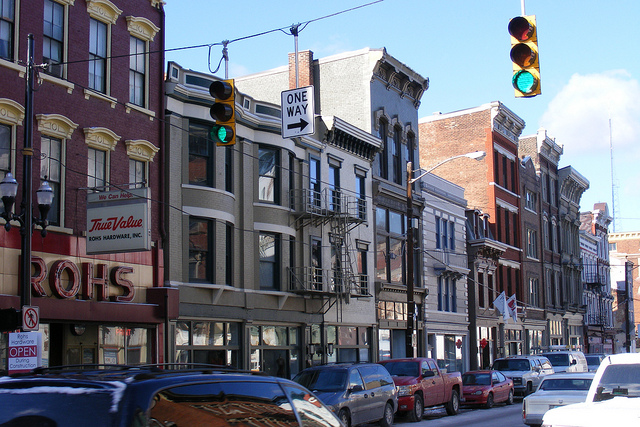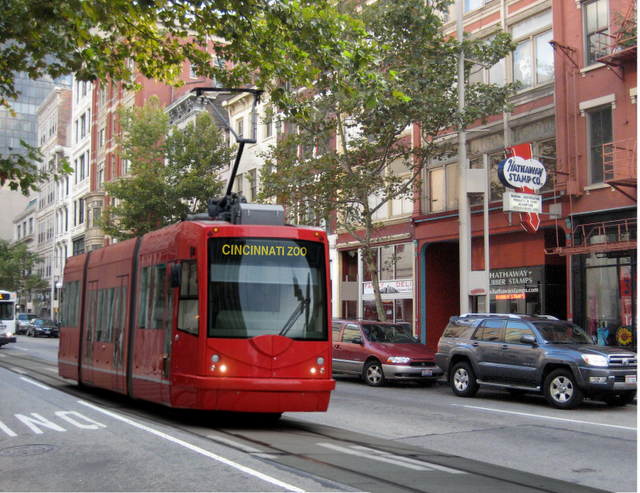 A little over a year ago, Dan Wells opened Sushi Bears, a health-oriented food stand in the center of Findlay Market, selling veggie sushi and other specialties. After opening up the brand to two other “Bear” varietals (Indian – Bolly and wheatgrass lemonade – Sippy), and finding a popular niche in offering food lessons and sushi-making parties, Wells is expanding his concept.
A little over a year ago, Dan Wells opened Sushi Bears, a health-oriented food stand in the center of Findlay Market, selling veggie sushi and other specialties. After opening up the brand to two other “Bear” varietals (Indian – Bolly and wheatgrass lemonade – Sippy), and finding a popular niche in offering food lessons and sushi-making parties, Wells is expanding his concept.
Wells informed UrbanCincy in an exclusive interview that he will open a grab-and-go Arner-Asian food shop, a small grocery, and several small co-op spaces at the corner of Orchard Street and Main Street in Over-the-Rhine (map). The location was most recently home to the CS13 art studio space, and at 1,700 square feet, was a daunting space for just one business to fill.
“After looking all over, this building’s rent was a steal at nearly half of what other locations were charging,” Wells explained. “I’m not one to turn down a good deal, but I don’t need that much space – so that’s why I thought, let’s open this up to other people who are in my shoes, who are looking for something in the $300 to $500 range.”
At this point, the idea for Main City Station was born. Wells says that he plans to section off the expansive space into several smaller units and give entrepreneurs a chance to open a small store.
“Why not take a risk, for $400 more a month, and get a space where I can provide three or four other people with what I was looking for,” said Wells. “I think it’s a good thing. I don’t know who’s going to want to be in there, but I can imagine all sorts of different people – art studios to retail and everything in between.”
Sushi Bears will take up the forefront of the floor plan, and the remaining units will be constructed into approximately 225-square-foot spaces that can be built to suit. Wells says that the rent for the co-op spaces will include utilities, cable, internet and a security system.
While Wells’ business is focused around his love for the city, he says that the majority of his business has come from selling Indian food and sushi-making lessons to suburban customers.
“There’s a great opportunity for crossover with Main City Station,” Park+Vine owner Danny Korman said of the potential synergies between Wells’ new operation and his business. “We’re so lucky to have a wide variety of customers who come in and support Park+Vine, many of whom live outside the city limits.”
The Sushi, Bolly and Sippy Bears space will add a unique offering to the burgeoning Main Street business district. Initially Wells will sell grab-and-go sushi and microwavable Indian food, and will eventually expand to table service following the build out of the establishment’s kitchen. The grocery aspect of the store will also be a first for this portion of Over-the-Rhine.
“When you’re doing sushi, you want to carry produce,” Wells explained. “We’ll carry all the things you need to make sushi, even if you don’t use it to make sushi.”
The market may also serve as a precedent for other retailers to build upon, not only with the co-op element, but also by having a reasonably priced, small-scale store offering grocery staples south of Liberty Street. Those interested in renting space from Wells can send him an email.
