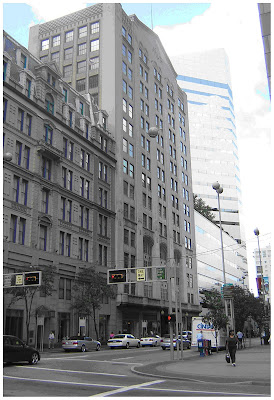 Seemingly doomed from its start, Forest Fair Mall was completed in stages from 1988 to 1989, and featured nearly 200 stores and four anchors. Located in northwest Cincinnati, it was one of the state’s largest malls, and most impressive. That was one of its only positive highlights, however. The shopping center was completed for $50 million over budget and left the owner saddled with debt.
Seemingly doomed from its start, Forest Fair Mall was completed in stages from 1988 to 1989, and featured nearly 200 stores and four anchors. Located in northwest Cincinnati, it was one of the state’s largest malls, and most impressive. That was one of its only positive highlights, however. The shopping center was completed for $50 million over budget and left the owner saddled with debt.
Not surprisingly, the builder, L.J. Hooker, declared bankruptcy only months after the complex was completed. In the years ahead, the mall was bought and sold, positioned and repositioned, and remodeled and shuttered. It was a high-end regional mall, and outlet center, and a retail and entertainment complex, although it it neither of those descriptors today. Today, it is known simply as Cincinnati Mills.
The mall struggles despite having several some successful outlots and several thriving stores, including Bass Pro Shops. For example, one of its last tenants in the eastern wing, Guitar Center, is departing. This leaves only two minor shops to fend for themselves in the most remote location of the shopping center, and it is doubtful that they will remain there for much longer.
What does the future hold for Cincinnati Mills? Not so much. It features two major tenants that are departing: Guitar Center and Steve and Berry’s, and one entire wing that will essentially become vacant. Major redevelopment is needed at this site, although with the ever struggling economy, this may prove to be a bit of a challenge.
For more information, including a historical overview and additional photographs, check out Cincinnati Mills at Abandoned.





