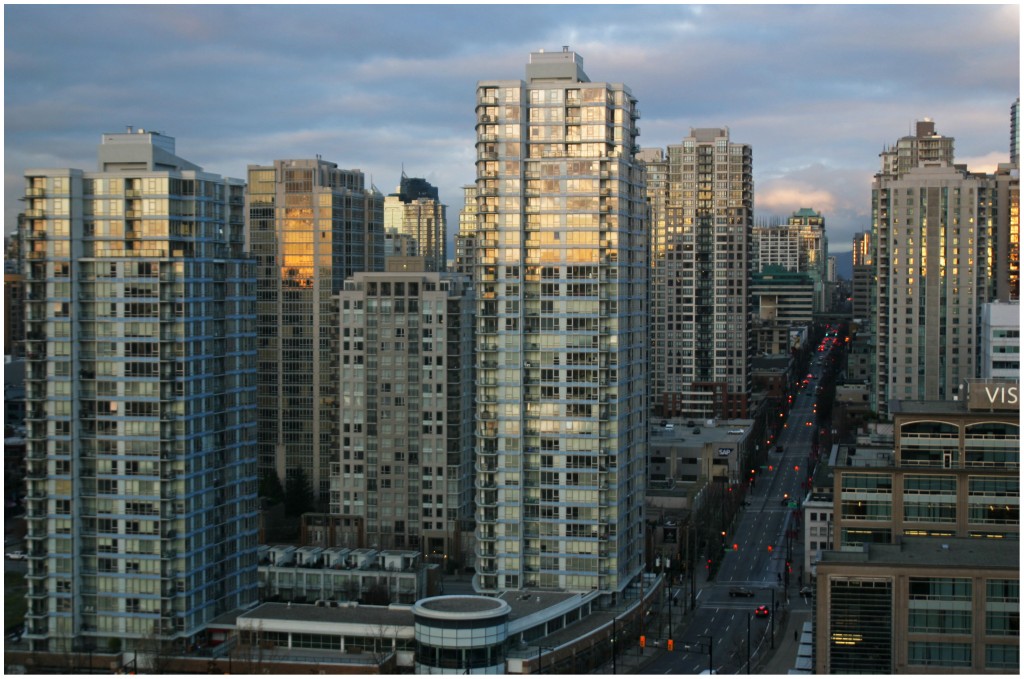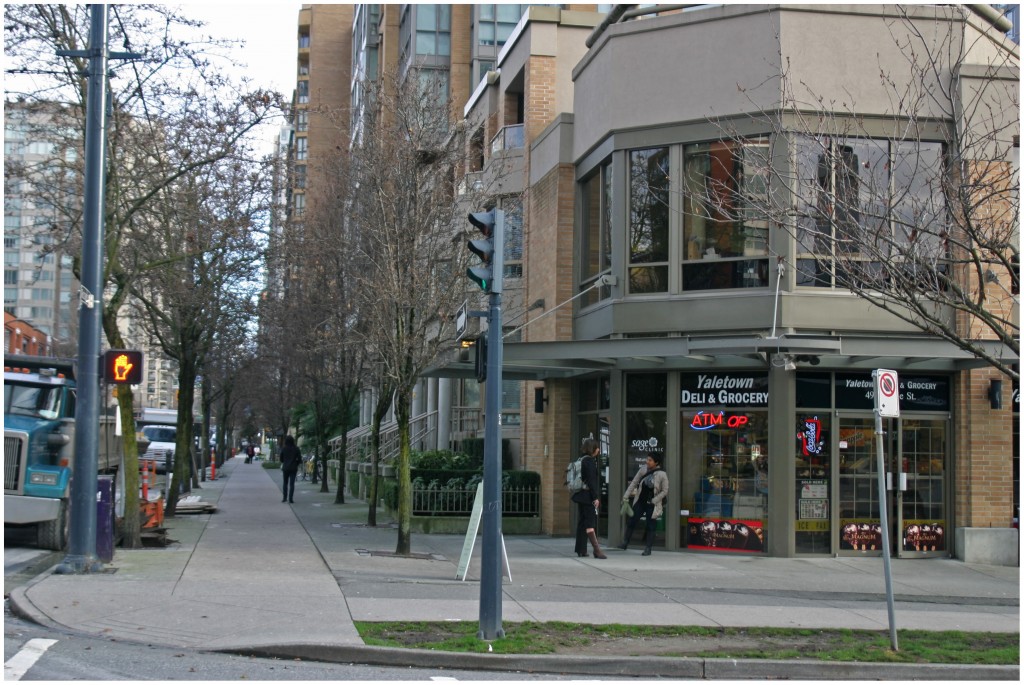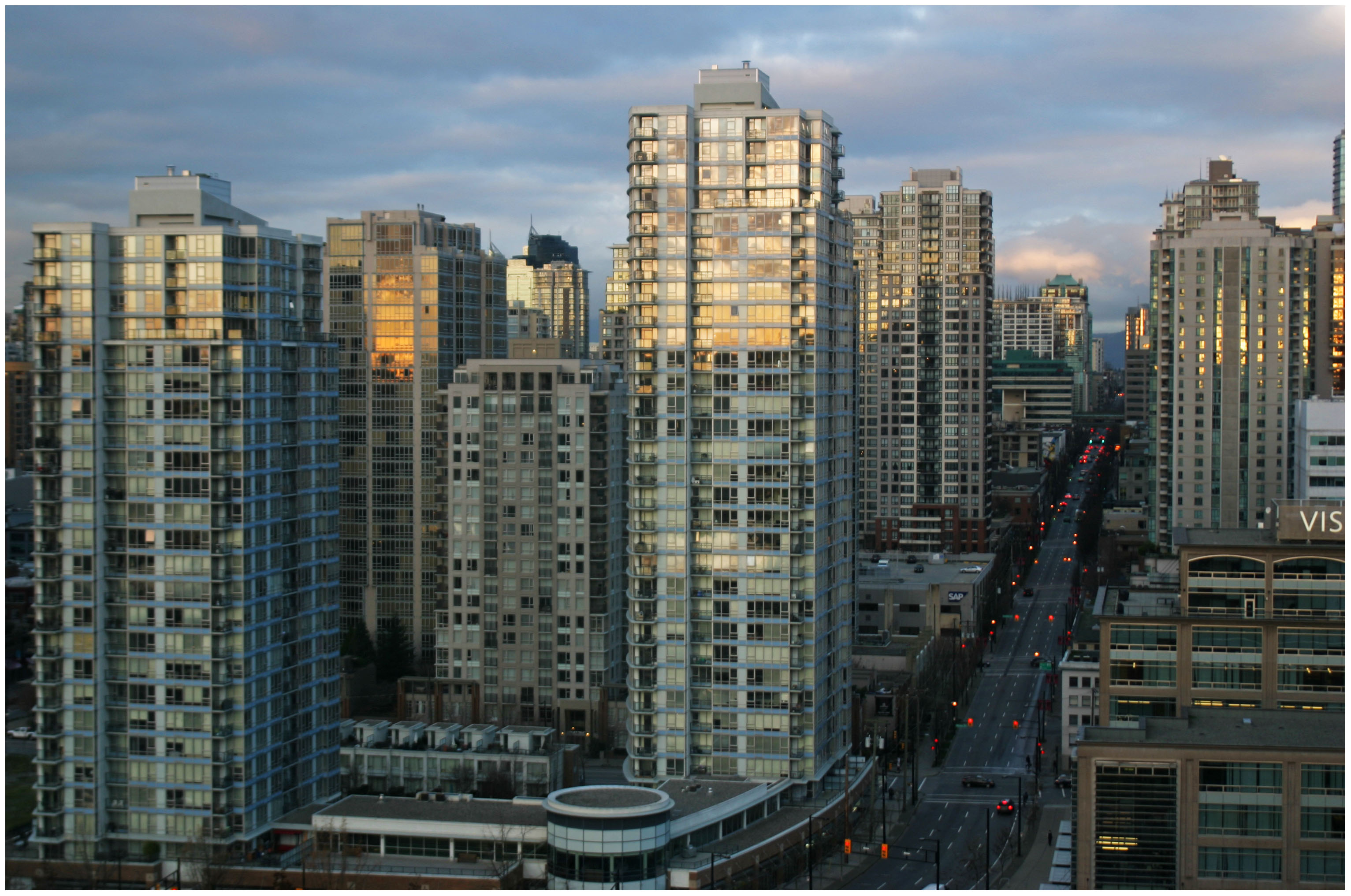By all accounts Vancouver is a modern metropolis. The eyes of the world were directed squarely at the picturesque Canadian city when it hosted the 2010 Winter Olympics, but Vancouver has been making noteworthy progress within its urban core for many years.
One of the most striking elements of Vancouver’s urban landscape is the sheer number of glass high-rises throughout the city. The design approach is more characteristic of a modern Asian city than it is of a North American city. The existence of this might make sense given the large Asian population found in Vancouver, but the tower typology is slightly different than what is found in Hong Kong, Shanghai or Seoul, for example.

Residential high-rises define the modern Vancouver metropolis. Photograph by Randy A. Simes in January 2012.
The Vancouver model of urbanism places a focus on diversity and truly embodies the Jane Jacobs concept that downtowns are for people.
Most of the high-rise towers you find in Vancouver are residential, not commercial as is the case in most North American cities. The towers are almost always glass and slender – a design approach almost assuredly meant to open Vancouver’s residents up to the breathtaking natural landscape surrounding them.
What is not immediately evident when viewing these towers from a distance is that their street-level engagement is completely different from most other residential tower designs you will find elsewhere throughout the world.

Townhouses and a corner grocery store create a human scale for the high-rise residential towers rising behind them. Photograph by Randy A. Simes in January 2012.
The brilliance of the Vancouver model is that it incorporates two- to three-story townhouses at the street, while the slender glass tower sets off of the street. This accomplishes three very important urbanist goals.
- The townhouses at street-level allow for a pleasant human scale, and are often designed with more expensive, natural materials that also are more pleasant to the human experience.
- The set back of the towers allows for natural light to permeate throughout the urban streetscape without jeopardizing its vibrancy with a blank area between the tower and the street.
- The towers allow for the always coveted young professional and empty nesters to find a place to live, but the townhouses allow for a desired housing typology for young families with children – thus offering a unique diversity of people within Vancouver’s urban core.
Vibrant schools and playgrounds, exciting nightlife and dining, an urban landscape that embraces its natural counterpart, and vibrant streetscapes are the result of this approach to urbanism.
While other North American cities continue to look for a way to embrace Jacobs’ concept, they should first look to what Vancouver has been so successfully able to implement.
