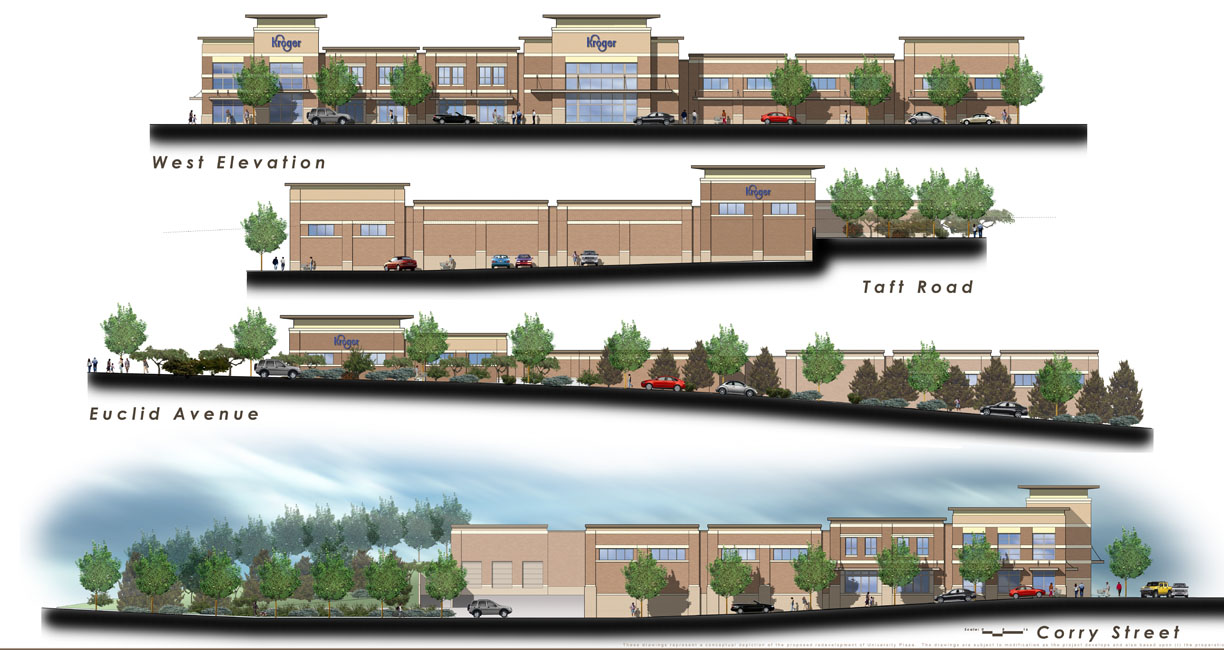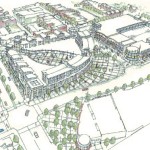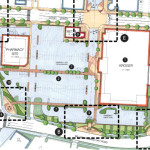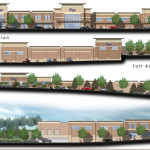Located next to the University of Cincinnati and surrounded by some of the region’s largest employers, University Plaza has long sat as one of the most underutilized pieces of commercial real estate in the city.
With demolition work well underway, a new University Plaza will soon be realized, but will it be any better than what was has occupied the site since the early 1980s?
The public got the first idea of what that answer will be when the Business Courier published designs of what the new 92,000-square-foot Corryville Kroger will look like.
While no site plan has been released, the drawings show a two-level store that will face west toward Jefferson Avenue. The front façade will include numerous windows, while the other three sides would not. A drive-thru pharmacy will be located along Corry Street, and a surface parking lot will sit in front of the building, separating it from the street.
The front façade treatments and two-level store design are departures from Kroger’s previous urban store designs elsewhere in Cincinnati. The large surface parking lot, however, stays true to their typical development model and represents a departure from the earlier visions for the site that included a rooftop or structured parking facility.
In fact, the final arrangement for the redeveloped University Plaza site will most likely appear nothing like the original concepts first produced a decade ago. Over that time, dozens of concept plans have been developed for the site from the Niehoff Studio and three different professional design firms.
The Niehoff Studio has actually be researching the topic of urban grocery stores since 2002, and has published its findings on everything from the economic performance to the social impact and design of such stores.
“I applaud the initiative and risk taking involved to make this a two story format,” said Frank Russell, Director of the Niehoff Studio and Community Design Center. “This is a sensible solution to putting a sprawling large scale program on a valuable site in a dense urban setting. It relates better to the surrounding context which is multi-story, but it is very difficult to do from a functionality point of view.”
While the two-story structure is in line with the original recommendations, Russell says that the large surface parking lot is not ideal.
“That undoes some of the progressive intent of the two-story building design, especially at the important gateway corner of Jefferson and Taft,” Russell told UrbanCincy. “The best thing that I could say about that is that it is a land-bank for future structured parking and mixed-use development, notwithstanding a landscaped corner.”
While notably different than the original design concepts developed in the early aughts, the designs released yesterday appear to have not changed much from what was developed by CR Architects in 2008.
Kroger representatives say that the store will also feature an outdoor seating area, similar to what the company recently developed in Lexington. They also say that while the store will have two levels, customers will not actually use the second floor since it will be used for food preparation functions only.
Project officials say that the current store will close on September 12 so that it can be demolished. It is estimated that construction of the new store will take 12 to 14 months and open at the end of 2016.



